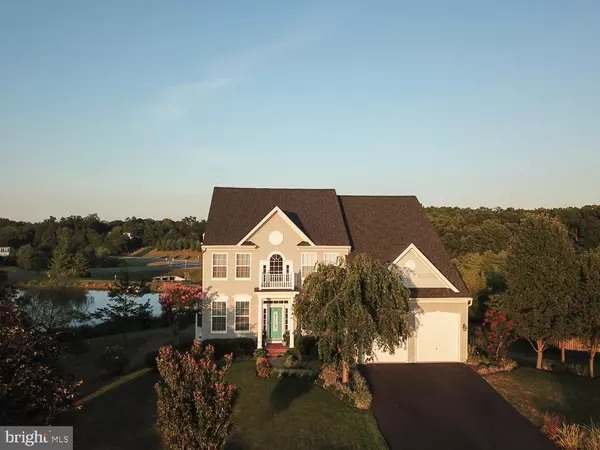$445,000
$439,000
1.4%For more information regarding the value of a property, please contact us for a free consultation.
111 KEVERNE CT Stephens City, VA 22655
5 Beds
4 Baths
4,078 SqFt
Key Details
Sold Price $445,000
Property Type Single Family Home
Sub Type Detached
Listing Status Sold
Purchase Type For Sale
Square Footage 4,078 sqft
Price per Sqft $109
Subdivision Wakeland Manor
MLS Listing ID VAFV158648
Sold Date 10/14/20
Style Colonial
Bedrooms 5
Full Baths 4
HOA Fees $54/mo
HOA Y/N Y
Abv Grd Liv Area 3,078
Originating Board BRIGHT
Year Built 2005
Annual Tax Amount $2,183
Tax Year 2019
Lot Size 0.440 Acres
Acres 0.44
Property Description
Wakeland Manor is in the heart of Stephens City residential area and close to schools , shopping, parks and offers easy access to all major road ways for commuters. The neighborhood offers a community pool, basketball and tennis courts and has sidewalks throughout that lead to Sherando parks and walking distance to several neighborhood restaurants. 111 Keverne Ct backs to the community catch and release fishing pond and offers great views of nature with daily visit of Heron, ducks, geese and seasonal favorite purple martins that enjoy the water front views with you. The home has a new roof , new hardwood floors, fans and lighting and all new black stainless kitchen appliances . Freshly painted throughout with neutral colors so you can make it your own and move right in. The back yard is private and offers endless relaxation stations with a 2 level deck and a brick paver patio to enjoy the water views. Privacy has been enhanced by natural fencing with beach grasses and trees to make you feel like you are at a resort. EVERY NOW AND THEN A WELL PLANNED LOT/HOME COMES A LONG. This one is sure to please so call for a private showing today. OWNER IS A LICENSED REALTOR LICENSED IN THE STATE OF VIRGINIA
Location
State VA
County Frederick
Zoning RP
Rooms
Other Rooms Living Room, Dining Room, Primary Bedroom, Bedroom 2, Bedroom 3, Bedroom 4, Bedroom 5, Kitchen, Family Room, Foyer, In-Law/auPair/Suite, Laundry, Office, Recreation Room, Storage Room, Utility Room, Primary Bathroom, Full Bath
Basement Full, Heated, Improved, Walkout Level, Fully Finished, Connecting Stairway, Rear Entrance, Sump Pump, Windows
Interior
Interior Features 2nd Kitchen, Breakfast Area, Ceiling Fan(s), Carpet, Family Room Off Kitchen, Floor Plan - Open, Formal/Separate Dining Room, Kitchen - Gourmet, Kitchen - Island, Primary Bath(s), Pantry, Recessed Lighting, Soaking Tub, Tub Shower, Walk-in Closet(s), Window Treatments, Wood Floors, Crown Moldings, Dining Area, Stall Shower
Hot Water Natural Gas
Heating Forced Air
Cooling Ceiling Fan(s), Central A/C
Flooring Ceramic Tile, Carpet, Hardwood
Equipment Built-In Microwave, Cooktop - Down Draft, Dishwasher, Dryer - Front Loading, Icemaker, Oven - Self Cleaning, Washer - Front Loading, Oven - Wall
Fireplace N
Window Features Transom
Appliance Built-In Microwave, Cooktop - Down Draft, Dishwasher, Dryer - Front Loading, Icemaker, Oven - Self Cleaning, Washer - Front Loading, Oven - Wall
Heat Source Natural Gas
Laundry Main Floor
Exterior
Exterior Feature Deck(s), Patio(s)
Parking Features Garage - Front Entry
Garage Spaces 4.0
Utilities Available Cable TV Available
Amenities Available Basketball Courts, Pool - Outdoor, Tot Lots/Playground, Tennis Courts, Community Center
Waterfront Description None
Water Access Y
Water Access Desc No Personal Watercraft (PWC)
View Pond, Water, Garden/Lawn
Roof Type Architectural Shingle
Accessibility None
Porch Deck(s), Patio(s)
Attached Garage 2
Total Parking Spaces 4
Garage Y
Building
Lot Description Backs - Open Common Area, Cul-de-sac, Landscaping, Rear Yard, No Thru Street, Pond, Premium
Story 3
Sewer Public Sewer
Water Public
Architectural Style Colonial
Level or Stories 3
Additional Building Above Grade, Below Grade
Structure Type 9'+ Ceilings
New Construction N
Schools
Elementary Schools Armel
Middle Schools Admiral Richard E Byrd
High Schools Sherando
School District Frederick County Public Schools
Others
Pets Allowed Y
HOA Fee Include Common Area Maintenance,Pool(s),Trash
Senior Community No
Tax ID 75D 4 4 108
Ownership Fee Simple
SqFt Source Assessor
Acceptable Financing Cash, Contract, Conventional, VA, FHA
Horse Property N
Listing Terms Cash, Contract, Conventional, VA, FHA
Financing Cash,Contract,Conventional,VA,FHA
Special Listing Condition Standard
Pets Allowed No Pet Restrictions
Read Less
Want to know what your home might be worth? Contact us for a FREE valuation!

Our team is ready to help you sell your home for the highest possible price ASAP

Bought with Morgan Martin • Pearson Smith Realty, LLC

GET MORE INFORMATION





