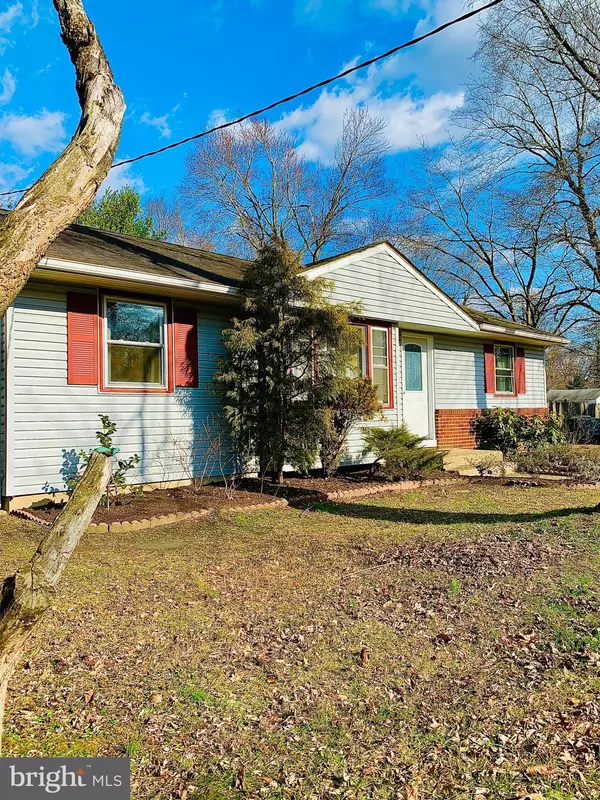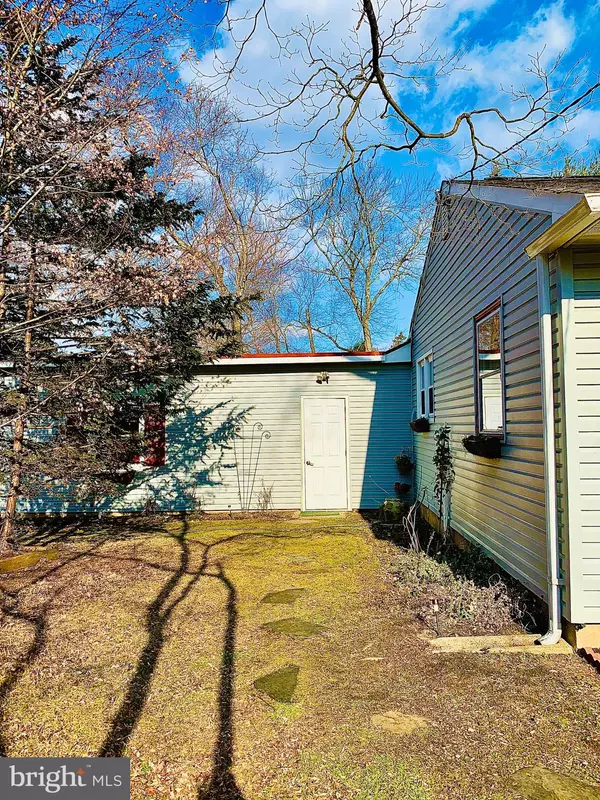$217,000
$219,000
0.9%For more information regarding the value of a property, please contact us for a free consultation.
218 HOMER AVE Voorhees, NJ 08043
3 Beds
2 Baths
1,184 SqFt
Key Details
Sold Price $217,000
Property Type Single Family Home
Sub Type Detached
Listing Status Sold
Purchase Type For Sale
Square Footage 1,184 sqft
Price per Sqft $183
Subdivision None Available
MLS Listing ID NJCD388282
Sold Date 04/30/20
Style Traditional,Ranch/Rambler
Bedrooms 3
Full Baths 1
Half Baths 1
HOA Y/N N
Abv Grd Liv Area 1,184
Originating Board BRIGHT
Year Built 1961
Annual Tax Amount $6,700
Tax Year 2019
Lot Size 0.344 Acres
Acres 0.34
Property Description
HOME SWEET HOME! Clean, bright, and white! Welcome to 218 Homer Avenue, Voorhees, NJ where the same family has loved and cared for this home for nearly thirty years. If you admire privacy and space this home will certainly fulfill your desires. The PATCO Speedline is just a block away by foot, and is perfect for easy, convenient access to Philadelphia and other great points in South Jersey such as Collingswood. It is also a short drive away from the Voorhees Town Center, which is home to amazing shops and restaurants. Voorhees is known for its highly regarded school system to ensure a great educational path for your young ones. This corner lot has a large front and rear yard, with ample parking space adjacent to the side street. The views are spectacular as they are enchanted with nearby trees and forestry. The entire home has updated, beautiful flooring and plush carpet in the bedrooms. Enter upon a bright and open living room perfect for relaxation and cozying up with a great book or movie. From the living room is the updated kitchen with brand new countertops and cabinets, and stainless steel appliances! Just past the kitchen is the open dining room, perfect for making memories with your family and enjoying home cooked meals, or celebrating special occasions. Past the dining room are two spacious bedrooms with ample closet space and a spacious full bathroom. The home has a laundry room and a separate mudroom which contains lots of storage space and is also where the half bathroom is located. In this section of the house is where the sprawling master bedroom is located, filled with light and has plenty of room for a living and entertainment area. There is also a large closet and built in shelves. The master bedroom is conveniently accessible to the oasis like backyard. The backyard has been meticulously cared for by the homeowner with lovely flora and fauna that bloom in the spring and summer. The gem of the yard is the brand new 3-5 ft. in-ground pool which is complimented by surrounding pavers and extensive masonry hardscape. Enjoy soft summer nights underneath the pergola and outdoor relaxation area which can be utilized most of the year. There is also a large brand new shed and plenty of lawn space past it. Parking is easy as in this case there is a completely finished two-car attached garage with indoor access, two driveway parking spaces, and also plenty of street parking. Since this home was last on the market the seller has made significant additions and upgrades to the property. Central air conditioning and brand new ductwork has been installed along with a brand new AC unit. Furthermore, a brand new heater has replaced the older one. The seller has also repainted the entire home, making its appearance fresh, clean, and bright. In addition to the paint, the new crown molding showcases the living room and kitchen. The seller hired a tree removal service to remove a large tree near the front of the property, enhancing its curb appeal. Also, the seller has replaced PVC plumbing pipes with copper, to ensure future quality and stability. ALL permits have been closed with Voorhees Township to ensure a smooth transition. Don't miss out on the opportunity to be the next owner of this incredible home, as it awaits you.
Location
State NJ
County Camden
Area Voorhees Twp (20434)
Zoning 100
Rooms
Other Rooms Living Room, Dining Room, Bedroom 2, Kitchen, Bedroom 1, Laundry, Mud Room, Other, Primary Bathroom, Full Bath, Half Bath
Main Level Bedrooms 3
Interior
Interior Features Carpet, Ceiling Fan(s), Crown Moldings, Entry Level Bedroom, Family Room Off Kitchen, Floor Plan - Open, Formal/Separate Dining Room, Kitchen - Table Space, Upgraded Countertops, Window Treatments
Hot Water Natural Gas
Heating Central, Forced Air, Programmable Thermostat
Cooling Attic Fan, Ceiling Fan(s), Central A/C, Programmable Thermostat
Equipment Dishwasher, Microwave, Oven/Range - Gas, Refrigerator, Stainless Steel Appliances, Washer, Water Heater
Fireplace N
Appliance Dishwasher, Microwave, Oven/Range - Gas, Refrigerator, Stainless Steel Appliances, Washer, Water Heater
Heat Source Central, Natural Gas
Laundry Dryer In Unit, Main Floor, Washer In Unit
Exterior
Parking Features Garage - Side Entry, Inside Access
Garage Spaces 2.0
Pool Fenced, In Ground, Permits
Water Access N
View Trees/Woods
Roof Type Shingle
Accessibility 2+ Access Exits, No Stairs
Attached Garage 2
Total Parking Spaces 2
Garage Y
Building
Story 1
Sewer Public Sewer
Water Public
Architectural Style Traditional, Ranch/Rambler
Level or Stories 1
Additional Building Above Grade, Below Grade
New Construction N
Schools
Elementary Schools Osage E.S.
Middle Schools Voorhees M.S.
High Schools Eastern H.S.
School District Voorhees Township Board Of Education
Others
Senior Community No
Tax ID 34-00011-00005
Ownership Fee Simple
SqFt Source Estimated
Acceptable Financing Cash, Conventional, FHA, VA
Listing Terms Cash, Conventional, FHA, VA
Financing Cash,Conventional,FHA,VA
Special Listing Condition Standard
Read Less
Want to know what your home might be worth? Contact us for a FREE valuation!

Our team is ready to help you sell your home for the highest possible price ASAP

Bought with Kathleen M Hullings • Weichert Realtors - Moorestown

GET MORE INFORMATION





