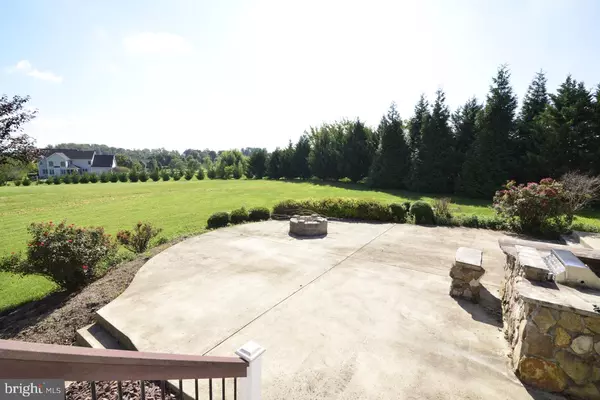$735,000
$769,900
4.5%For more information regarding the value of a property, please contact us for a free consultation.
37974 HIGHLAND FARM PL Purcellville, VA 20132
4 Beds
4 Baths
5,732 SqFt
Key Details
Sold Price $735,000
Property Type Single Family Home
Sub Type Detached
Listing Status Sold
Purchase Type For Sale
Square Footage 5,732 sqft
Price per Sqft $128
Subdivision Wright Farm
MLS Listing ID VALO394100
Sold Date 03/09/20
Style Colonial
Bedrooms 4
Full Baths 4
HOA Fees $55/mo
HOA Y/N Y
Abv Grd Liv Area 4,102
Originating Board BRIGHT
Year Built 2004
Annual Tax Amount $7,414
Tax Year 2019
Lot Size 3.040 Acres
Acres 3.04
Property Description
Wonderful home in the Wright Farm community of Purcellville! Located in close proximity to RT7 (great spot for commuting), situated on 3 acres, and with over 5700 square feet of beautifully finished space, this home has an open layout and tons of natural light. Large back deck and patio combo allow for many fun gatherings. Great kitchen with so many cabinets, granite counters, stainless appliances and island which opens to generous dining bump-out and two-story family room. 4BRs and 3 full bathrooms on upper level, including huge Master Suite w/ side sitting room/office/nursery. Finished basement with bar, rec room, fitness room, and theater! All of this and within minutes of local wineries/breweries, historic sites, working farms and all the charm of western Loudoun!
Location
State VA
County Loudoun
Zoning 03
Rooms
Basement Full
Interior
Interior Features Attic, Bar, Built-Ins, Carpet, Ceiling Fan(s), Crown Moldings, Dining Area, Double/Dual Staircase, Family Room Off Kitchen, Floor Plan - Open, Kitchen - Gourmet, Kitchen - Island, Primary Bath(s), Pantry, Recessed Lighting, Water Treat System, Window Treatments, Wood Floors
Hot Water Propane
Heating Heat Pump(s), Zoned, Central
Cooling Ceiling Fan(s), Central A/C
Fireplaces Number 1
Equipment Built-In Microwave, Cooktop, Cooktop - Down Draft, Dishwasher, Dryer, Oven - Double, Refrigerator, Stainless Steel Appliances, Washer, Water Heater
Appliance Built-In Microwave, Cooktop, Cooktop - Down Draft, Dishwasher, Dryer, Oven - Double, Refrigerator, Stainless Steel Appliances, Washer, Water Heater
Heat Source Propane - Leased, Electric
Exterior
Parking Features Garage Door Opener, Garage - Side Entry
Garage Spaces 3.0
Water Access N
Accessibility None
Attached Garage 3
Total Parking Spaces 3
Garage Y
Building
Story 3+
Sewer Septic = # of BR
Water Well
Architectural Style Colonial
Level or Stories 3+
Additional Building Above Grade, Below Grade
New Construction N
Schools
School District Loudoun County Public Schools
Others
Senior Community No
Tax ID 451187014000
Ownership Fee Simple
SqFt Source Assessor
Special Listing Condition Short Sale
Read Less
Want to know what your home might be worth? Contact us for a FREE valuation!

Our team is ready to help you sell your home for the highest possible price ASAP

Bought with Walter D Taylor • Keller Williams Capital Properties

GET MORE INFORMATION





