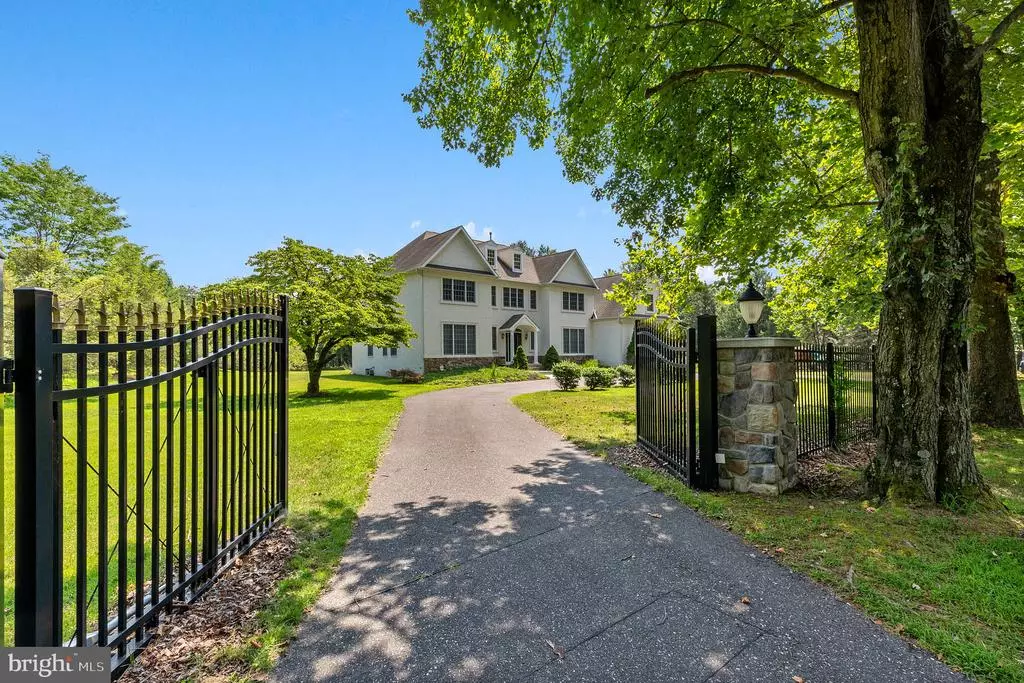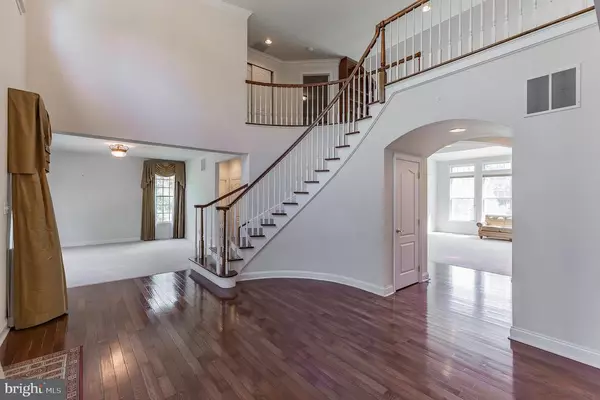$500,000
$550,000
9.1%For more information regarding the value of a property, please contact us for a free consultation.
1200 KRESSON RD Cherry Hill, NJ 08003
4 Beds
5 Baths
4,724 SqFt
Key Details
Sold Price $500,000
Property Type Single Family Home
Sub Type Detached
Listing Status Sold
Purchase Type For Sale
Square Footage 4,724 sqft
Price per Sqft $105
Subdivision None Available
MLS Listing ID NJCD386220
Sold Date 11/30/20
Style Traditional
Bedrooms 4
Full Baths 3
Half Baths 2
HOA Y/N N
Abv Grd Liv Area 4,724
Originating Board BRIGHT
Year Built 2002
Annual Tax Amount $28,336
Tax Year 2020
Lot Size 1.274 Acres
Acres 1.27
Lot Dimensions 207.00 x 268.00
Property Description
Check out this wonderful, custom built estate home in Cherry Hill East! 4700+ square feet on almost 2 acres of a fully gated lot! Circular driveway with a side entry 3 car garage. As you enter, the first thing to catch your eye will be the lovely, mahogany stained curved staircase in the grand entry foyer. Gleaming hardwood floors throughout the first floor run seamlessly beside brand new carpeting. 1st floor office with french doors, formal dining room with wainscoting and tray ceiling. Huge family room flooded with sunlight, vaulted ceiling, gas fireplace and custom built in cabinets. The eat-in kitchen is a chef's dream right off the family room featuring 42 " cherry cabinets, granite, marble back splash and large walk in pantry. Bathrooms on each end of the home complete the first floor. Moving upstairs, you will find a super large master with 3 sided gas fireplace, sitting area, en suite bath, walk in cedar lined closet and tray ceiling. Three more well appointed bedrooms and more custom cabinetry complete this level. Let's not forget about the enormous unfinished dry basement, ripe with potential! This home is an amazing opportunity and a blank canvas waiting for your imagination. In the heart of Cherry Hill, this home is close to everything, but the enormity of the property makes you feel as if you are miles away from it all. Thanks for your time, hope you get a chance to check it out before it's gone.
Location
State NJ
County Camden
Area Cherry Hill Twp (20409)
Zoning RES
Rooms
Other Rooms Living Room, Dining Room, Primary Bedroom, Bedroom 2, Bedroom 3, Bedroom 4, Kitchen, Family Room, Laundry, Other
Basement Full
Interior
Interior Features Attic, Breakfast Area, Built-Ins, Butlers Pantry, Carpet, Cedar Closet(s), Central Vacuum, Chair Railings, Crown Moldings, Curved Staircase, Dining Area, Double/Dual Staircase, Efficiency, Family Room Off Kitchen, Formal/Separate Dining Room, Kitchen - Island, Primary Bath(s), Pantry, Recessed Lighting, Store/Office, Walk-in Closet(s), WhirlPool/HotTub, Window Treatments
Hot Water Natural Gas
Heating Forced Air
Cooling Central A/C
Fireplaces Number 2
Fireplace Y
Heat Source Natural Gas
Laundry Main Floor
Exterior
Parking Features Built In, Oversized, Garage Door Opener, Garage - Side Entry
Garage Spaces 3.0
Utilities Available Cable TV
Water Access N
Accessibility None
Attached Garage 3
Total Parking Spaces 3
Garage Y
Building
Story 2
Sewer On Site Septic
Water Public
Architectural Style Traditional
Level or Stories 2
Additional Building Above Grade
New Construction N
Schools
School District Cherry Hill Township Public Schools
Others
Senior Community No
Tax ID 09-00525 02-00013
Ownership Fee Simple
SqFt Source Assessor
Special Listing Condition Short Sale
Read Less
Want to know what your home might be worth? Contact us for a FREE valuation!

Our team is ready to help you sell your home for the highest possible price ASAP

Bought with Non Member • Non Subscribing Office

GET MORE INFORMATION





