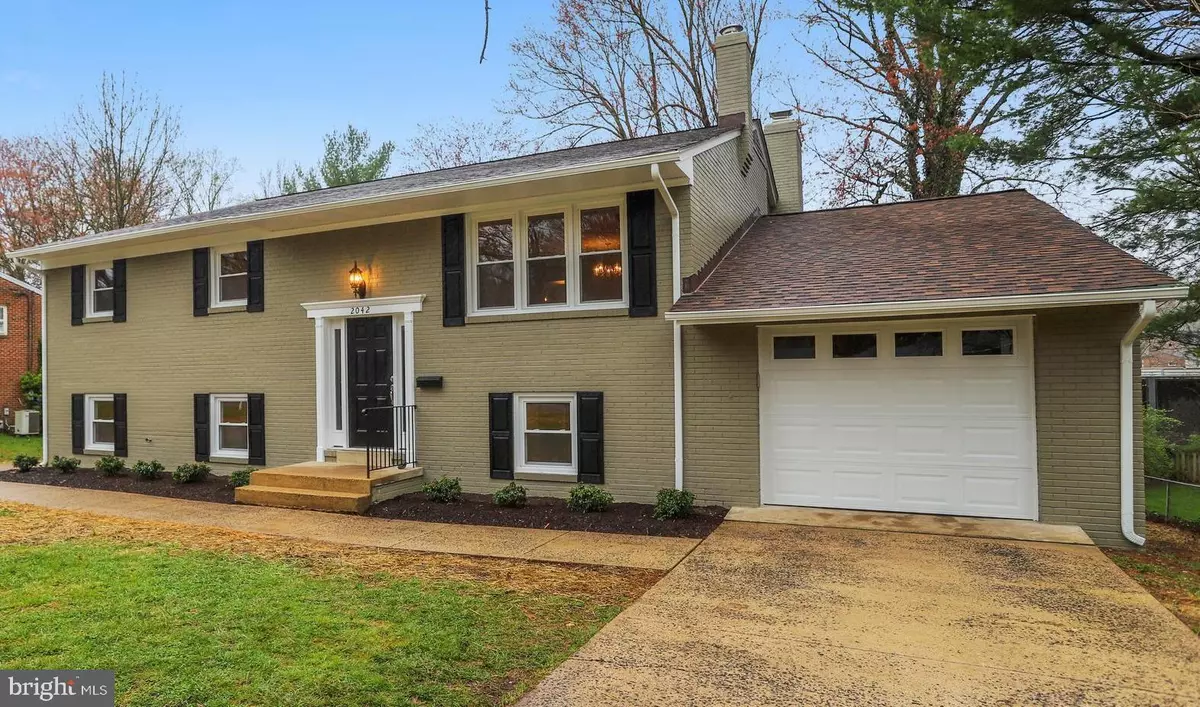$920,000
$930,000
1.1%For more information regarding the value of a property, please contact us for a free consultation.
2042 GREENWICH ST Falls Church, VA 22043
6 Beds
3 Baths
3,578 SqFt
Key Details
Sold Price $920,000
Property Type Single Family Home
Sub Type Detached
Listing Status Sold
Purchase Type For Sale
Square Footage 3,578 sqft
Price per Sqft $257
Subdivision Southampton
MLS Listing ID VAFX1119272
Sold Date 05/18/20
Style Split Foyer
Bedrooms 6
Full Baths 3
HOA Y/N N
Abv Grd Liv Area 1,789
Originating Board BRIGHT
Year Built 1962
Annual Tax Amount $9,693
Tax Year 2020
Lot Size 0.305 Acres
Acres 0.31
Property Description
LIKE A NEW HOME - RENOVATED AND UPDATED TO THE HIGHEST STANDARDS..... It even starts with the NEW front door which was widen to create a more gracious entrance....Then inside you will find NEW railings with metal balusters....the large, open and flexible dining and living rooms have refinished hardwood floors.... The kitchen is brand NEW including a NEW island with breakfast bar on 2 sides....NEW quartz counters....NEW kitchen cabinets....NEW stainless steel appliances including a 5 burner cook top, a double wall oven and built in microwave..... .Family room off the kitchen with a wood burning fireplace, bay window, vaulted ceilings and entrance to balcony... 3 bedrooms and 2 full baths on the main level.....Master bedroom has 2 walk in closets and a master bath with an oversized shower and a separate freestanding tub, double vanity and exquisite tile work.....Double vanity and all NEW fixtures in the hall bath as well....Lower level has 3 additional bedrooms, a media room and a rec room with NEW luxury vinyl tile flooring in all rooms....There is a brand NEW 3rd full bath on the lower level....The basement has two walkouts. The first is a side entrance from the left driveway and the other is a rear entrance from the utility/storage room..... Off the side entrance on one side is a large mudroom and on the other is the laundry area with a NEW washer and NEW dryer..... The home features 2 driveways and 2 separate garages...... The right driveway leads to an attached one car garage with stairs to the side balcony and an entrance into the family room. The second driveway leads to a detached 2 car garage with a large storage area on the side. The detached garage has electric service and is perfect for a workshop.....NEW 3 ton air handler and NEW central air conditioner....Roof NEW in 2018....NEW windows throughout the main house.... NEW doors and NEW lighting throughout.....All garage doors are NEW...All garage door openers are NEW....Interior AND exterior freshly painted...Simply a quality remodel with no detail overlooked...Floor plan in the virtual tour.
Location
State VA
County Fairfax
Zoning 120
Rooms
Other Rooms Living Room, Dining Room, Bedroom 2, Bedroom 3, Bedroom 4, Bedroom 5, Kitchen, Family Room, Den, Bedroom 1, Recreation Room, Bedroom 6
Basement Daylight, Full, Fully Finished, Side Entrance, Walkout Level
Main Level Bedrooms 3
Interior
Interior Features Combination Dining/Living, Family Room Off Kitchen, Floor Plan - Open, Kitchen - Gourmet, Kitchen - Island, Primary Bath(s), Recessed Lighting, Upgraded Countertops, Walk-in Closet(s), Wood Floors
Hot Water Natural Gas
Heating Forced Air
Cooling Central A/C
Fireplaces Number 1
Equipment Washer, Built-In Microwave, Cooktop, Dishwasher, Disposal, Icemaker, Oven - Wall, Range Hood, Refrigerator
Fireplace Y
Window Features Energy Efficient
Appliance Washer, Built-In Microwave, Cooktop, Dishwasher, Disposal, Icemaker, Oven - Wall, Range Hood, Refrigerator
Heat Source Natural Gas
Laundry Lower Floor
Exterior
Parking Features Garage Door Opener, Additional Storage Area, Oversized
Garage Spaces 3.0
Fence Partially
Water Access N
Roof Type Architectural Shingle
Accessibility None
Attached Garage 1
Total Parking Spaces 3
Garage Y
Building
Story 2
Sewer Private Sewer
Water Public
Architectural Style Split Foyer
Level or Stories 2
Additional Building Above Grade, Below Grade
New Construction N
Schools
Elementary Schools Haycock
Middle Schools Longfellow
High Schools Mclean
School District Fairfax County Public Schools
Others
Senior Community No
Tax ID 0402 32 0005
Ownership Fee Simple
SqFt Source Assessor
Special Listing Condition Standard
Read Less
Want to know what your home might be worth? Contact us for a FREE valuation!

Our team is ready to help you sell your home for the highest possible price ASAP

Bought with David J Mount • Keller Williams Realty

GET MORE INFORMATION





