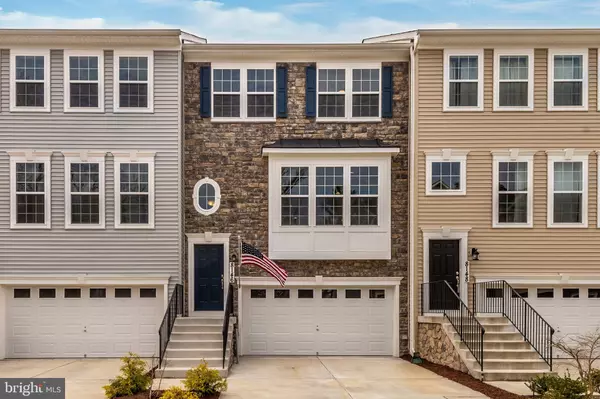$449,900
$449,900
For more information regarding the value of a property, please contact us for a free consultation.
8146 VILLAGGIO DR Millersville, MD 21108
3 Beds
4 Baths
2,890 SqFt
Key Details
Sold Price $449,900
Property Type Townhouse
Sub Type Interior Row/Townhouse
Listing Status Sold
Purchase Type For Sale
Square Footage 2,890 sqft
Price per Sqft $155
Subdivision Villaggio Enclave
MLS Listing ID MDAA429292
Sold Date 05/19/20
Style Colonial
Bedrooms 3
Full Baths 2
Half Baths 2
HOA Fees $90/mo
HOA Y/N Y
Abv Grd Liv Area 2,890
Originating Board BRIGHT
Year Built 2018
Annual Tax Amount $4,302
Tax Year 2020
Lot Size 1,760 Sqft
Acres 0.04
Property Description
Welcome to The Villaggio Enclave Community!! MOVE IN READY!! This sophisticated town home is tastefully designed with 3 Bedrooms, 2 FULL baths/ 2 HALF baths and countless UPGRADES: Exterior features an expansive stone front and a 2 full size car garage with extra storage! The Interior will not disappoint! Stainless steel and ENERGY STAR appliances, walk in pantry, granite counter-tops and an over sized island/breakfast bar, self-cleaning oven, gas cooking, elegant oak hardwood flooring on the ML, large gourmet eat-in kitchen, Sun-filled breakfast room with French doors leading to sun lit deck, and the Gourmet kitchen opens up to an expansive great room with a gas fireplace. Generously sized master bedroom with large walk in closet, Master Bath has quartz counter-tops & double sinks, and walk-in shower. The fully finished first floor is a wonderful entertainment center with a half bath, office, and a walk-out sliding door. Conveniently located off of Governor Ritchie Highway with easy access to schools, access to the Baltimore & Annapolis Trail, shopping, dining, recreation, and close to all major routes. Short drive to Baltimore, Annapolis, Ft. Meade, and BWI!!
Location
State MD
County Anne Arundel
Zoning R5
Rooms
Other Rooms Dining Room, Primary Bedroom, Bedroom 2, Bedroom 3, Kitchen, Foyer, Sun/Florida Room, Great Room, Office, Primary Bathroom
Basement Daylight, Full, Fully Finished, Heated, Outside Entrance, Rear Entrance, Walkout Level
Interior
Interior Features Breakfast Area, Butlers Pantry, Carpet, Ceiling Fan(s), Combination Kitchen/Dining, Crown Moldings, Floor Plan - Traditional, Kitchen - Gourmet, Kitchen - Island, Primary Bath(s), Recessed Lighting, Upgraded Countertops, Walk-in Closet(s), Wood Floors
Hot Water Electric, Natural Gas
Cooling Ceiling Fan(s), Central A/C, Programmable Thermostat
Flooring Ceramic Tile, Hardwood, Carpet
Fireplaces Number 1
Fireplaces Type Gas/Propane, Fireplace - Glass Doors, Mantel(s)
Equipment Built-In Microwave, Disposal, Energy Efficient Appliances, ENERGY STAR Clothes Washer, ENERGY STAR Dishwasher, ENERGY STAR Refrigerator, Icemaker, Oven - Self Cleaning, Oven - Single, Oven/Range - Gas, Refrigerator, Stainless Steel Appliances, Washer - Front Loading, Water Dispenser
Furnishings No
Fireplace Y
Window Features Bay/Bow,Insulated,Low-E
Appliance Built-In Microwave, Disposal, Energy Efficient Appliances, ENERGY STAR Clothes Washer, ENERGY STAR Dishwasher, ENERGY STAR Refrigerator, Icemaker, Oven - Self Cleaning, Oven - Single, Oven/Range - Gas, Refrigerator, Stainless Steel Appliances, Washer - Front Loading, Water Dispenser
Heat Source Natural Gas
Laundry Upper Floor
Exterior
Exterior Feature Deck(s)
Garage Additional Storage Area, Basement Garage, Garage - Front Entry, Garage Door Opener
Garage Spaces 2.0
Utilities Available Cable TV, Natural Gas Available
Amenities Available None
Water Access N
Roof Type Asphalt
Accessibility None
Porch Deck(s)
Attached Garage 2
Total Parking Spaces 2
Garage Y
Building
Lot Description Cul-de-sac, Interior, Landscaping, No Thru Street
Story 3+
Sewer Public Sewer
Water Public
Architectural Style Colonial
Level or Stories 3+
Additional Building Above Grade
Structure Type 9'+ Ceilings,Tray Ceilings
New Construction N
Schools
Elementary Schools Call School Board
Middle Schools Call School Board
High Schools Call School Board
School District Anne Arundel County Public Schools
Others
HOA Fee Include Road Maintenance,Snow Removal,Trash
Senior Community No
Tax ID 020386190238045
Ownership Fee Simple
SqFt Source Assessor
Security Features Smoke Detector,Sprinkler System - Indoor
Acceptable Financing Negotiable
Horse Property N
Listing Terms Negotiable
Financing Negotiable
Special Listing Condition Standard
Read Less
Want to know what your home might be worth? Contact us for a FREE valuation!

Our team is ready to help you sell your home for the highest possible price ASAP

Bought with Benjamin J Garner • Monument Sotheby's International Realty

GET MORE INFORMATION





