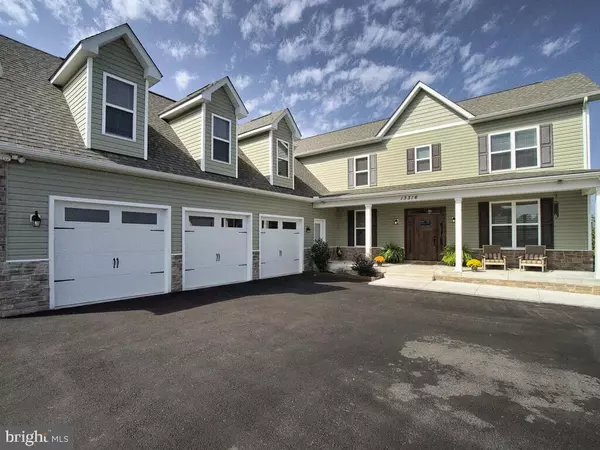$1,200,000
$1,289,000
6.9%For more information regarding the value of a property, please contact us for a free consultation.
13316 JESSE SMITH RD Mount Airy, MD 21771
5 Beds
5 Baths
4,853 SqFt
Key Details
Sold Price $1,200,000
Property Type Single Family Home
Sub Type Detached
Listing Status Sold
Purchase Type For Sale
Square Footage 4,853 sqft
Price per Sqft $247
Subdivision Mt Airy Estates
MLS Listing ID MDFR271038
Sold Date 12/24/20
Style Colonial
Bedrooms 5
Full Baths 4
Half Baths 1
HOA Y/N N
Abv Grd Liv Area 3,853
Originating Board BRIGHT
Year Built 2017
Annual Tax Amount $9,104
Tax Year 2020
Lot Size 37.310 Acres
Acres 37.31
Property Description
37 + ACRES AND A STUNNING FARMHOUSE EQUALS 100% TOTALLY FABULOUS!! Live your countryside dream in laid back luxury. This modern farmhouse was built with extreme care and attention to detail! Bring the horses -or the llamas, alpacas, sheep, cows and goats!! Grow grapes, hops, corn, cut flowers, trees or hay!! Let your imagination run wild and fulfill the dream you have always had to own land; live in a spacious and fabulous home while you entertain or just sit back on the porch and watch the sunset over the mountains and rolling hills!! Frederick county is buzzing with artisanal appreciation and consumption; what an opportunity to be a part of this as a grower and or provider! Many incentives are continuously offered from county, state, and Federal sources. The large, open plan home was built to maximize the views over the rolling pastures and idyllic countryside. The spacious family room, kitchen and dining area afford warm and gracious entertaining areas with family and friends; or just cozy up to the fire with a good book on a cool Fall evening! Recharge your soul at the end of the day on the expansive deck. Warm summer days are spent plunging into the gorgeous in ground pool with its own pool house, or relax on any of the numerous porches. The home has 5 bedrooms, 4 full and 1 half bathrooms for your convenience! Bedrooms upstairs offer expansive views over the rolling pastures and huge windows bathe the space in natural light! The spacious bedroom above the garage offers endless possibilities with its large open design having private and separate access to the garage/front porch; it could also be used for an exercise room, office, crafts or guest room. The basement offers a bar, games area, a theater and ample storage areas. The access directly to the outside offers practical space for swimmers? convenience! There are already several paddocks demarcated and two stalls attached to the newly built 30 x 52 multi purpose building adjacent to recently graded area which could easily become an arena/riding ring. Fence posts and run-in sheds are already in place. The property has southern exposure, streams, about five acres of wooded area, and several miles of hiking/riding trails in place. An extra well on the property yields great water for animal use as well as a possibility for a tenant house to be built. All this is just minutes from the quaint and historic towns of Mount Airy, New Market and Frederick. The main commuter routes are within a stone's throw I 70, I 270 and I 495, 81 and 15, with the convenience of the MARC trains. Also in close proximity to Dulles, Reagan National, and Baltimore Washington International (BWI) airports. Come and see this today before it's gone! Live your bliss..
Location
State MD
County Frederick
Zoning AG
Rooms
Other Rooms Dining Room, Primary Bedroom, Bedroom 2, Bedroom 3, Bedroom 4, Kitchen, Game Room, Foyer, Breakfast Room, Bedroom 1, Great Room, Laundry, Mud Room, Office, Recreation Room, Media Room, Primary Bathroom
Basement Connecting Stairway, Daylight, Full, Full, Fully Finished, Interior Access, Outside Entrance, Side Entrance, Walkout Level
Interior
Interior Features Bar, Breakfast Area, Carpet, Combination Dining/Living, Combination Kitchen/Dining, Dining Area, Family Room Off Kitchen, Floor Plan - Open, Kitchen - Eat-In, Kitchen - Island, Kitchen - Table Space, Pantry, Primary Bath(s), Recessed Lighting, Upgraded Countertops, Walk-in Closet(s)
Hot Water 60+ Gallon Tank, Bottled Gas
Heating Heat Pump(s)
Cooling Central A/C, Heat Pump(s)
Flooring Carpet, Ceramic Tile, Hardwood, Bamboo
Fireplaces Number 1
Equipment Built-In Microwave, Dishwasher, Dryer, Exhaust Fan, Icemaker, Oven/Range - Gas, Refrigerator, Washer, Water Heater - High-Efficiency
Window Features Energy Efficient
Appliance Built-In Microwave, Dishwasher, Dryer, Exhaust Fan, Icemaker, Oven/Range - Gas, Refrigerator, Washer, Water Heater - High-Efficiency
Heat Source Electric
Laundry Lower Floor, Upper Floor
Exterior
Garage Garage - Side Entry, Garage Door Opener
Garage Spaces 3.0
Pool Fenced, Heated, In Ground, Vinyl
Waterfront N
Water Access N
Roof Type Architectural Shingle
Farm General
Accessibility Other
Attached Garage 3
Total Parking Spaces 3
Garage Y
Building
Story 3
Sewer Community Septic Tank, Private Septic Tank
Water Well
Architectural Style Colonial
Level or Stories 3
Additional Building Above Grade, Below Grade
New Construction N
Schools
Elementary Schools New Market
Middle Schools New Market
High Schools Linganore
School District Frederick County Public Schools
Others
Senior Community No
Tax ID 1118372487
Ownership Fee Simple
SqFt Source Assessor
Acceptable Financing Cash, Conventional, FHA, VA
Horse Property Y
Listing Terms Cash, Conventional, FHA, VA
Financing Cash,Conventional,FHA,VA
Special Listing Condition Standard
Read Less
Want to know what your home might be worth? Contact us for a FREE valuation!

Our team is ready to help you sell your home for the highest possible price ASAP

Bought with Kimberly V Fitzgerald • Long & Foster Real Estate, Inc.

GET MORE INFORMATION





