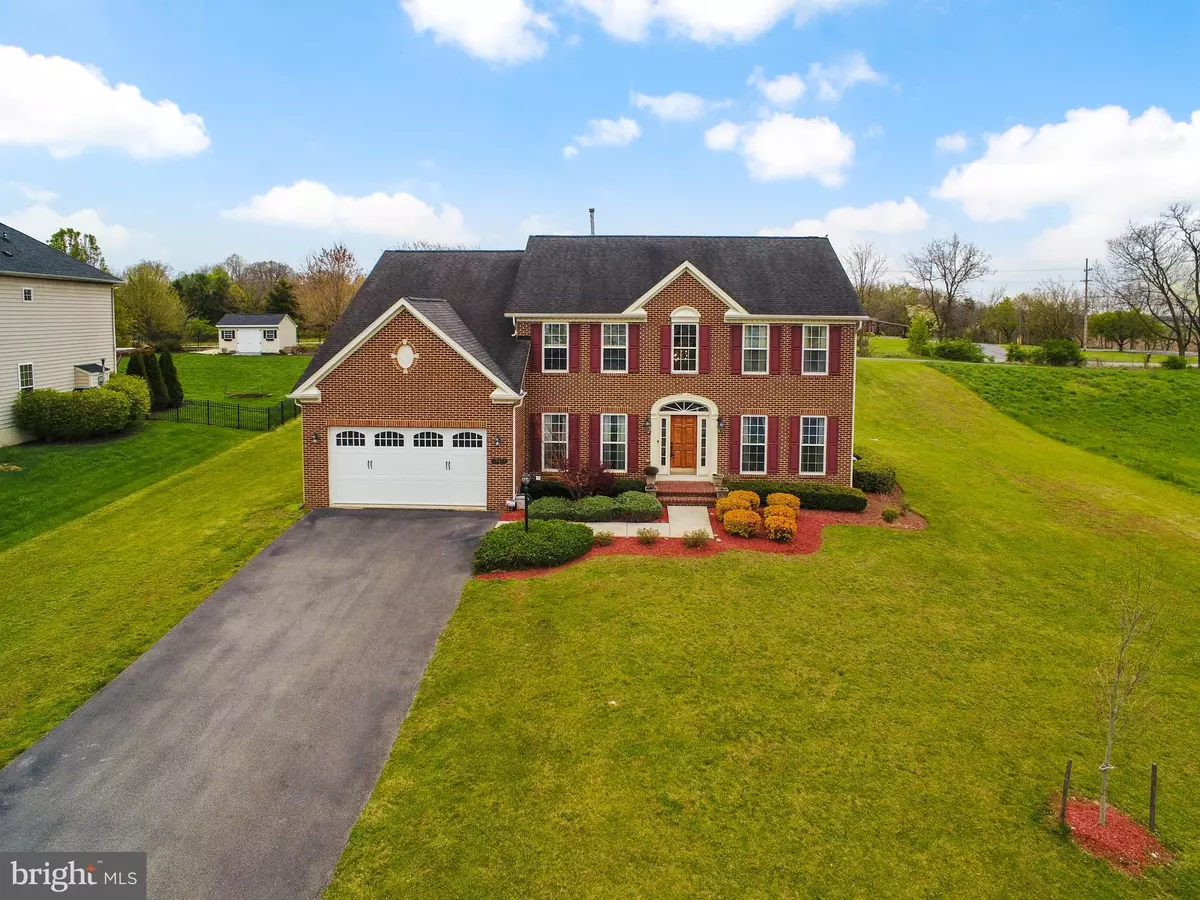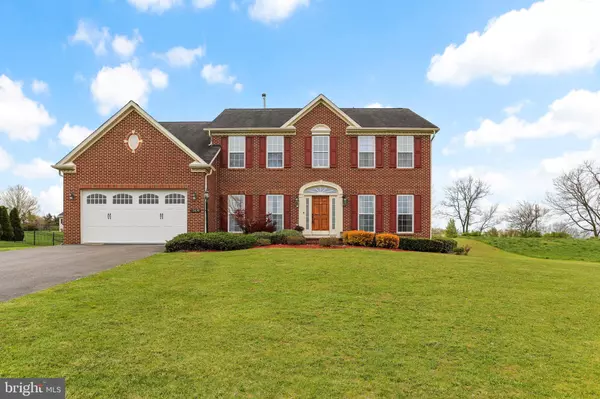$440,000
$439,900
For more information regarding the value of a property, please contact us for a free consultation.
13413 JOHN MARTIN DR Williamsport, MD 21795
4 Beds
4 Baths
5,050 SqFt
Key Details
Sold Price $440,000
Property Type Single Family Home
Sub Type Detached
Listing Status Sold
Purchase Type For Sale
Square Footage 5,050 sqft
Price per Sqft $87
Subdivision Elmwood Farm
MLS Listing ID MDWA171768
Sold Date 06/26/20
Style Colonial
Bedrooms 4
Full Baths 3
Half Baths 1
HOA Fees $46/qua
HOA Y/N Y
Abv Grd Liv Area 4,100
Originating Board BRIGHT
Year Built 2006
Annual Tax Amount $4,196
Tax Year 2019
Lot Size 0.501 Acres
Acres 0.5
Property Description
Immaculate Colonial in sought after Elmwood Farms boasting 5000+ sq ft of living space! This open floor plan is perfect for entertaining with a beautiful flowing floor plan including Main Level Hardwood and Tile, Private Office area, Formal Living Room and Dining Room, Gourmet Kitchen complete with granite counter tops, Double wall oven, cook-top, island, and pantry. Just off the Kitchen is an over-sized Family Room with Fireplace/Pellet Stove. Light Filled Sunroom addition to the back with cathedral ceilings and custom tile work. Upper level is home to 4 Bedrooms and 2 Full Bath including a Master Suite w/ expansive Sitting Room, Walk in Closet, and luxury Bath with double sinks and soaking tub. Lower Level is partially finished with a huge Rec Room, exercise Room, and Full Bath. In addition there is still ample space for items in the Unfinished portion Storage Room. Walk up the steps to your rear yard with beautiful custom patio. 2 car front load garage. Perfect Commuter location convenient to I-81 and I-70. A MUST SEE!
Location
State MD
County Washington
Zoning RS
Rooms
Other Rooms Living Room, Dining Room, Primary Bedroom, Sitting Room, Bedroom 2, Bedroom 3, Bedroom 4, Kitchen, Family Room, Foyer, Sun/Florida Room, Exercise Room, Office, Recreation Room, Storage Room, Bathroom 2, Bathroom 3, Primary Bathroom, Half Bath
Basement Daylight, Partial, Full, Fully Finished, Interior Access, Heated, Improved, Outside Entrance, Rear Entrance, Walkout Stairs
Interior
Interior Features Attic, Carpet, Chair Railings, Crown Moldings, Dining Area, Family Room Off Kitchen, Floor Plan - Open, Floor Plan - Traditional, Formal/Separate Dining Room, Kitchen - Gourmet, Kitchen - Island, Kitchen - Table Space, Primary Bath(s), Pantry, Recessed Lighting, Skylight(s), Soaking Tub, Stall Shower, Tub Shower, Upgraded Countertops, Wainscotting, Walk-in Closet(s), Window Treatments, Wood Floors
Heating Heat Pump(s)
Cooling Ceiling Fan(s), Central A/C, Heat Pump(s), Zoned
Flooring Carpet, Ceramic Tile, Hardwood
Fireplaces Number 1
Fireplaces Type Mantel(s), Other
Equipment Built-In Microwave, Cooktop, Dishwasher, Disposal, Dryer, Icemaker, Oven - Double, Oven - Wall, Refrigerator, Washer
Fireplace Y
Appliance Built-In Microwave, Cooktop, Dishwasher, Disposal, Dryer, Icemaker, Oven - Double, Oven - Wall, Refrigerator, Washer
Heat Source Electric, Propane - Owned
Laundry Main Floor, Has Laundry
Exterior
Exterior Feature Patio(s)
Garage Garage - Front Entry, Garage Door Opener, Inside Access
Garage Spaces 2.0
Waterfront N
Water Access N
View Mountain
Roof Type Architectural Shingle
Accessibility None
Porch Patio(s)
Attached Garage 2
Total Parking Spaces 2
Garage Y
Building
Lot Description Backs to Trees, Cleared, Front Yard, Landscaping, Rear Yard
Story 3
Sewer Public Sewer
Water Public
Architectural Style Colonial
Level or Stories 3
Additional Building Above Grade, Below Grade
Structure Type 2 Story Ceilings,9'+ Ceilings,Cathedral Ceilings,Tray Ceilings
New Construction N
Schools
Middle Schools Springfield
High Schools Williamsport
School District Washington County Public Schools
Others
HOA Fee Include Common Area Maintenance,Snow Removal,Trash
Senior Community No
Tax ID 2202023075
Ownership Fee Simple
SqFt Source Estimated
Security Features Carbon Monoxide Detector(s),Surveillance Sys,Smoke Detector
Special Listing Condition Standard
Read Less
Want to know what your home might be worth? Contact us for a FREE valuation!

Our team is ready to help you sell your home for the highest possible price ASAP

Bought with Jennifer A Gregory • RE/MAX 100

GET MORE INFORMATION





