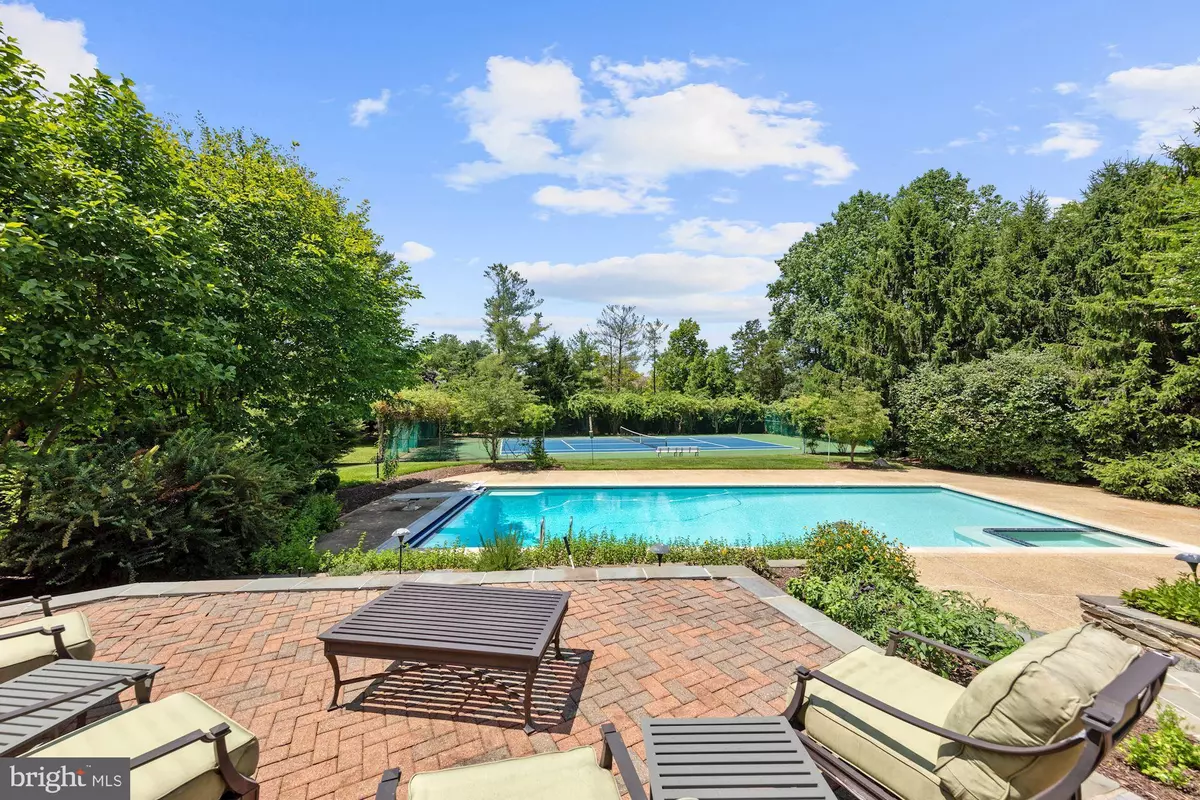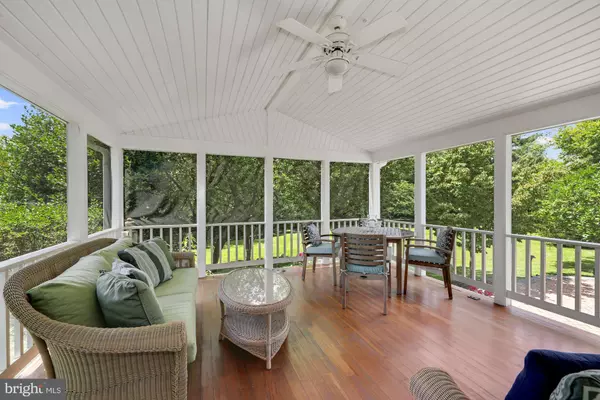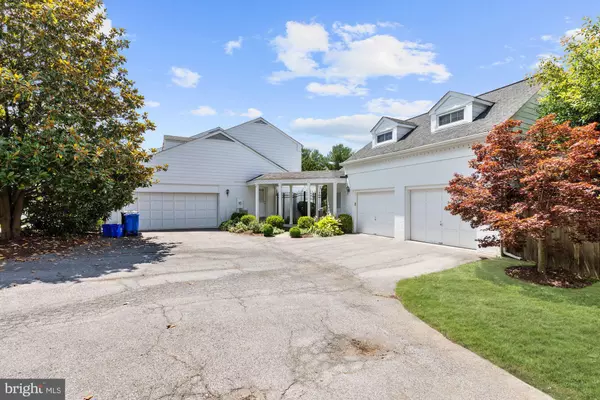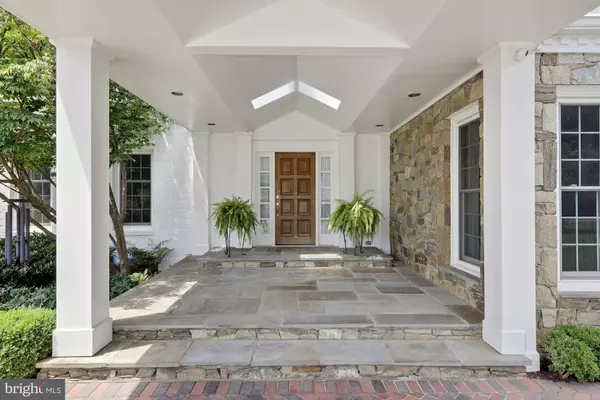$1,623,600
$1,650,000
1.6%For more information regarding the value of a property, please contact us for a free consultation.
9927 S GLEN RD Potomac, MD 20854
5 Beds
7 Baths
7,410 SqFt
Key Details
Sold Price $1,623,600
Property Type Single Family Home
Sub Type Detached
Listing Status Sold
Purchase Type For Sale
Square Footage 7,410 sqft
Price per Sqft $219
Subdivision Potomac Outside
MLS Listing ID MDMC715676
Sold Date 09/04/20
Style Colonial
Bedrooms 5
Full Baths 6
Half Baths 1
HOA Y/N N
Abv Grd Liv Area 6,210
Originating Board BRIGHT
Year Built 1977
Annual Tax Amount $21,850
Tax Year 2019
Lot Size 2.000 Acres
Acres 2.0
Property Description
Start checking the boxes...this one has it all!! A pool AND tennis court, a home office AND a separate in-law/2nd home office suite, FOUR car garage, private cul-de-sac setting close to Potomac Village & Montgomery Mall/I-270/I-495!! Beautifully maintained/renovated/updated, 6,200+SF colonial with a porte-cochere, circular drive, beautiful, level usable 2+acres. Great natural light and generously proportioned room sizes with a terrific circular floor plan for large scale entertaining. Formal Living Room and a Dining Room to seat 12+; dramatic vaulted ceiling Family Room with sitting nook, separate Library, renovated Kitchen with professional grade range, stainless steel appliances, center island, loads of storage, too!! The coveted separate 2 car garage includes an In-Law/Au Pair Suite/Studio with a full bath. How great is that for an escape during a pandemic ??!! Outside you will find a gardener's delight with many specimen trees and plantings, perfect sunlight for a flower or vegetable garden. Relax and rest on the comfortable screen porch with cross breeze ventilation -- you won't want to leave! Entertain family and friends - with social distancing - on the tennis court or poolside. There's plenty of room to kick back and relax! Come find your paradise today!! It's here!
Location
State MD
County Montgomery
Zoning RE2
Rooms
Other Rooms Living Room, Dining Room, Primary Bedroom, Bedroom 2, Bedroom 3, Bedroom 4, Kitchen, Game Room, Family Room, Library, Foyer, Bedroom 1, Laundry, Recreation Room, Bathroom 1, Bathroom 2, Bathroom 3, Bonus Room, Primary Bathroom, Full Bath
Basement Fully Finished, Heated, Full, Improved, Interior Access
Interior
Interior Features Attic, Bar, Built-Ins, Additional Stairway, Carpet, Cedar Closet(s), Chair Railings, Crown Moldings, Family Room Off Kitchen, Floor Plan - Traditional, Formal/Separate Dining Room, Kitchen - Gourmet, Kitchen - Island, Primary Bath(s), Pantry, Recessed Lighting, Wine Storage, Wood Floors, Ceiling Fan(s), Dining Area, Double/Dual Staircase, Skylight(s), Sprinkler System, Stall Shower, Studio
Hot Water Electric
Heating Forced Air, Zoned
Cooling Central A/C, Zoned, Ceiling Fan(s)
Flooring Carpet, Hardwood, Tile/Brick
Fireplaces Number 4
Fireplaces Type Brick, Fireplace - Glass Doors, Gas/Propane, Wood
Equipment Dishwasher, Disposal, Oven - Double, Six Burner Stove, Stainless Steel Appliances, Water Heater, Microwave, Built-In Microwave, Cooktop, Exhaust Fan, Oven - Self Cleaning, Oven - Wall, Range Hood, Refrigerator
Fireplace Y
Window Features Double Hung,Skylights,Double Pane
Appliance Dishwasher, Disposal, Oven - Double, Six Burner Stove, Stainless Steel Appliances, Water Heater, Microwave, Built-In Microwave, Cooktop, Exhaust Fan, Oven - Self Cleaning, Oven - Wall, Range Hood, Refrigerator
Heat Source Electric, Natural Gas
Laundry Lower Floor
Exterior
Exterior Feature Patio(s), Porch(es), Screened, Terrace
Parking Features Garage - Side Entry, Garage Door Opener, Oversized
Garage Spaces 14.0
Pool Concrete, Heated, In Ground
Water Access N
View Garden/Lawn
Roof Type Architectural Shingle
Street Surface Black Top
Accessibility None
Porch Patio(s), Porch(es), Screened, Terrace
Attached Garage 2
Total Parking Spaces 14
Garage Y
Building
Lot Description Backs to Trees, Cul-de-sac, Landscaping, Private, Trees/Wooded
Story 3
Sewer Public Sewer
Water Public
Architectural Style Colonial
Level or Stories 3
Additional Building Above Grade, Below Grade
Structure Type Cathedral Ceilings,Dry Wall
New Construction N
Schools
Elementary Schools Potomac
Middle Schools Herbert Hoover
High Schools Winston Churchill
School District Montgomery County Public Schools
Others
Senior Community No
Tax ID 161001741487
Ownership Fee Simple
SqFt Source Assessor
Security Features Electric Alarm
Acceptable Financing Cash, Conventional
Listing Terms Cash, Conventional
Financing Cash,Conventional
Special Listing Condition Standard
Read Less
Want to know what your home might be worth? Contact us for a FREE valuation!

Our team is ready to help you sell your home for the highest possible price ASAP

Bought with Jose O Morejon • Realty Advantage

GET MORE INFORMATION





