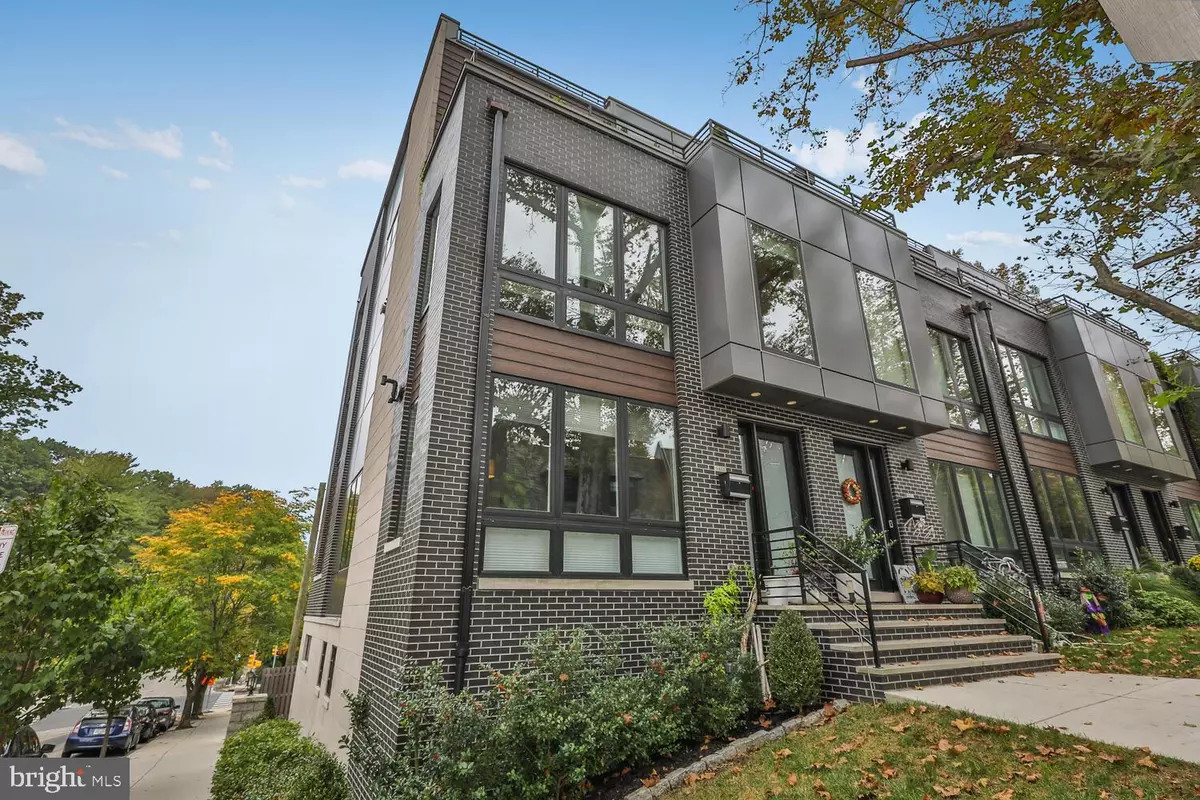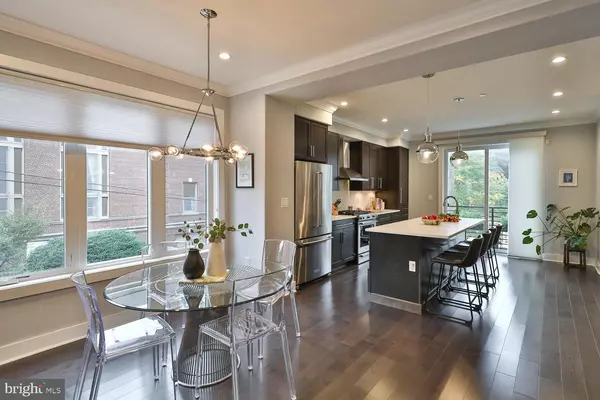$800,000
$785,000
1.9%For more information regarding the value of a property, please contact us for a free consultation.
3473 W PENN ST Philadelphia, PA 19129
3 Beds
4 Baths
2,964 SqFt
Key Details
Sold Price $800,000
Property Type Townhouse
Sub Type Interior Row/Townhouse
Listing Status Sold
Purchase Type For Sale
Square Footage 2,964 sqft
Price per Sqft $269
Subdivision East Falls
MLS Listing ID PAPH939802
Sold Date 11/09/20
Style Straight Thru
Bedrooms 3
Full Baths 3
Half Baths 1
HOA Y/N N
Abv Grd Liv Area 2,964
Originating Board BRIGHT
Year Built 2017
Annual Tax Amount $1,645
Tax Year 2020
Lot Size 1,516 Sqft
Acres 0.03
Lot Dimensions 20.00 x 75.79
Property Description
This end-unit corner townhome is an absolute stunner! Filled with incredible light from large windows along three sides, with views in three directions, this spacious contemporary townhome will take your breath away. It also occupies one of the most charming, quiet, picture perfect tree-lined streets in all of East Falls. With 3 bedrooms, 3 1/2 baths, a 2-car attached garage and fabulous roof deck with killer views, it truly has it all, and just 3 years new, you can take advantage of 7 years remaining on the tax abatement. Enter into a light-filled open concept first floor. Beautiful hardwood floors and custom blinds throughout. The Chef's eat-in kitchen features stainless steel appliances including a 5-burner hooded range, Quartz countertops and island with convenient in-island prep sink, and wonderful custom cabinetry with soft close drawers and convenient storage options. A separate bar area in the kitchen was designed for the ultimate ease of entertaining. There is also a convenient powder room located on this floor, a custom butlers pantry, coat closet, and Juliet balcony. Ascend to the second floor and find two large bedrooms, both with ample closet space and each with a full en suite bathroom. The third floor is a true oasis. The large master bedroom has incredible custom walk-in closets and a step-out balcony with great views. The luxurious master bathroom has a large stall frameless glass doors and a double vanity. The large roof top deck comes complete with water supply, gas and electricity. The 2-car garage leads into an additional finished flex space on the lower level which makes a great home office or gym. Just a 15 minute drive to Center City via Kelly Drive or I-76 and a quick 20 minute train ride into town. Around the corner from the public library and lovely McMichael Park,with super easy access to Kelly Drive for walking, running and biking along the river, this home offers the best of all worlds, a super quiet, green setting convenient to just about everything. Schedule your showing today! This one will not last.
Location
State PA
County Philadelphia
Area 19129 (19129)
Zoning RSA5
Rooms
Basement Partially Finished
Interior
Hot Water Natural Gas
Heating Forced Air
Cooling Central A/C
Heat Source Natural Gas
Exterior
Parking Features Garage Door Opener, Garage - Rear Entry
Garage Spaces 2.0
Water Access N
Accessibility None
Attached Garage 2
Total Parking Spaces 2
Garage Y
Building
Story 3
Sewer Public Sewer
Water Public
Architectural Style Straight Thru
Level or Stories 3
Additional Building Above Grade
New Construction N
Schools
School District The School District Of Philadelphia
Others
Senior Community No
Tax ID 383024940
Ownership Fee Simple
SqFt Source Assessor
Special Listing Condition Standard
Read Less
Want to know what your home might be worth? Contact us for a FREE valuation!

Our team is ready to help you sell your home for the highest possible price ASAP

Bought with Michael R. McCann • KW Philly

GET MORE INFORMATION





