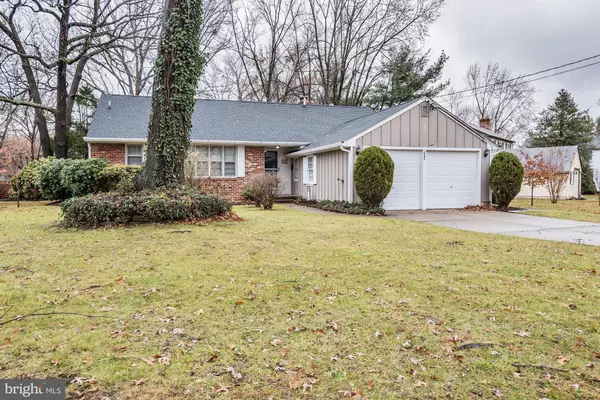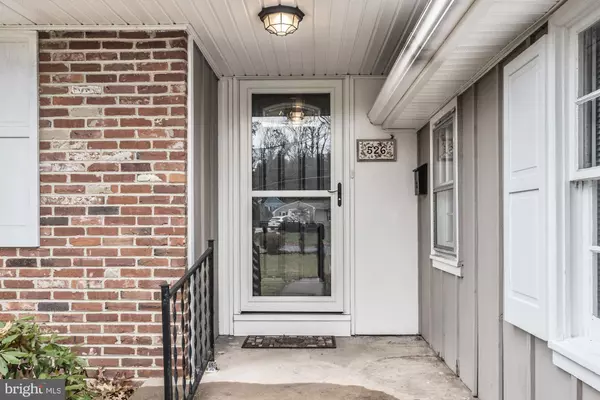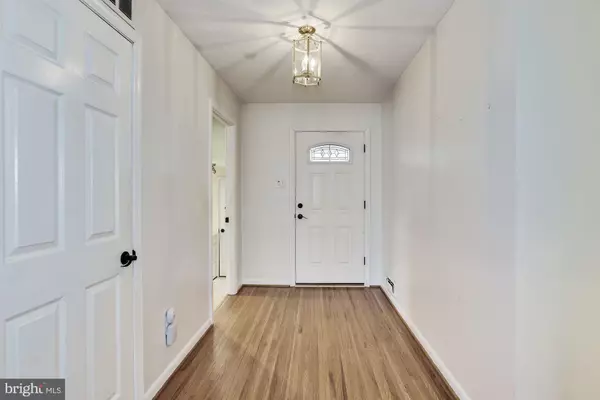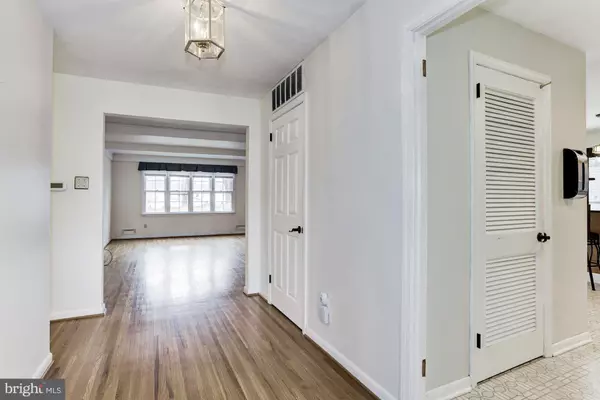$264,900
$264,900
For more information regarding the value of a property, please contact us for a free consultation.
526 COVERED BRIDGE RD Cherry Hill, NJ 08034
3 Beds
2 Baths
1,666 SqFt
Key Details
Sold Price $264,900
Property Type Single Family Home
Sub Type Detached
Listing Status Sold
Purchase Type For Sale
Square Footage 1,666 sqft
Price per Sqft $159
Subdivision Barclay
MLS Listing ID NJCD382416
Sold Date 01/09/20
Style Ranch/Rambler
Bedrooms 3
Full Baths 2
HOA Y/N N
Abv Grd Liv Area 1,666
Originating Board BRIGHT
Year Built 1962
Annual Tax Amount $8,807
Tax Year 2019
Lot Dimensions 122.00 x 155.00
Property Description
Welcome to this 3 bedroom 2 bath home located in the popular Barclay Farms location. This Deerfield Rancher is situated on an oversized corner lot in a of a cul-de-sac. Home features exposed hardwood floors throughout; oversized living room with brick fireplace; a formal dining room with chair rail and sliding glass doors to the sun room; eat-in kitchen with oak cabinetry, tin backsplash, range top, granite counters, central island with granite top and pendant lighting and black appliance package. The master bedroom has a private master bath with 5' glass door shower and newer fixtures with tile floor. The main hall bath main boasts a tile shower/tub surround, tile floor and 5' vanity . Lots of recent updates including the roof(4yr); water heater(4yr); Kit & Din Room windows(Andersen)(5yr); C/A condenser(5yrs); all interior doors and 2 exterior doors (2 years). Other amenities include a sunroom addition, 2 car attached garage with bonus room, fenced rear yard and professional landscaping. Centrally located, close to all major roadways and minutes to Philadelphia, shore points and military bases. All this plus Cherry Hill Schools. Don't let this get away!
Location
State NJ
County Camden
Area Cherry Hill Twp (20409)
Zoning RESIDENTIAL
Rooms
Other Rooms Living Room, Dining Room, Primary Bedroom, Bedroom 2, Bedroom 3, Kitchen, Sun/Florida Room, Laundry
Main Level Bedrooms 3
Interior
Heating Forced Air
Cooling Central A/C
Heat Source Natural Gas
Exterior
Parking Features Garage - Front Entry
Garage Spaces 2.0
Water Access N
Accessibility None
Attached Garage 2
Total Parking Spaces 2
Garage Y
Building
Story 1
Sewer Public Sewer
Water Public
Architectural Style Ranch/Rambler
Level or Stories 1
Additional Building Above Grade, Below Grade
New Construction N
Schools
School District Cherry Hill Township Public Schools
Others
Senior Community No
Tax ID 09-00404 10-00011
Ownership Fee Simple
SqFt Source Assessor
Special Listing Condition Standard
Read Less
Want to know what your home might be worth? Contact us for a FREE valuation!

Our team is ready to help you sell your home for the highest possible price ASAP

Bought with Barbara Mulvenna • Long & Foster Real Estate, Inc.

GET MORE INFORMATION





