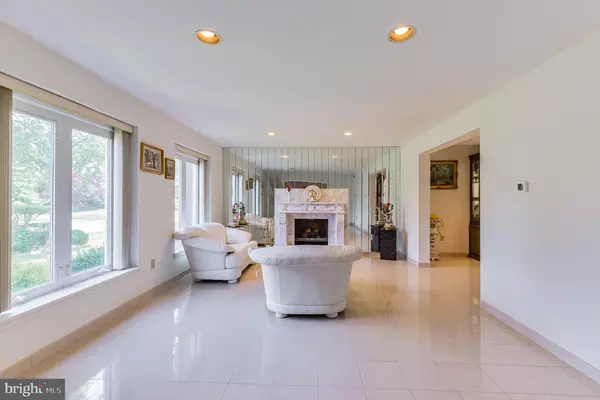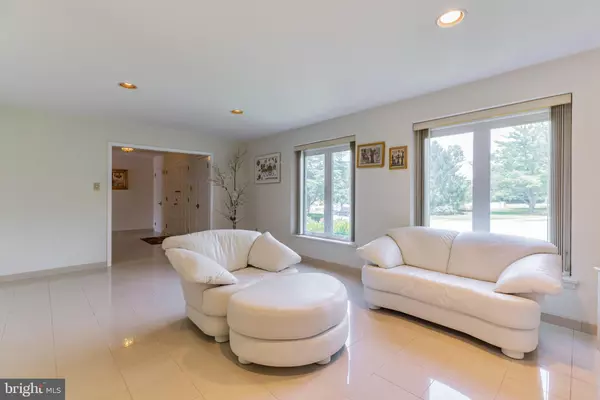$420,000
$435,000
3.4%For more information regarding the value of a property, please contact us for a free consultation.
2 COUNTRY WALK Cherry Hill, NJ 08003
4 Beds
3 Baths
3,000 SqFt
Key Details
Sold Price $420,000
Property Type Single Family Home
Sub Type Detached
Listing Status Sold
Purchase Type For Sale
Square Footage 3,000 sqft
Price per Sqft $140
Subdivision Country Walk
MLS Listing ID NJCD396482
Sold Date 09/30/20
Style Colonial
Bedrooms 4
Full Baths 2
Half Baths 1
HOA Fees $166/qua
HOA Y/N Y
Abv Grd Liv Area 3,000
Originating Board BRIGHT
Year Built 1984
Annual Tax Amount $15,035
Tax Year 2019
Lot Size 0.376 Acres
Acres 0.38
Lot Dimensions 126.00 x 130.00
Property Description
Come fall in love with this beautiful 4 bedroom, 2.5 bath home in desirable Country Walk conveniently located on a large corner lot close to the entrance of this prestigious, gated community. Features include custom marble flooring, a gorgeous marble fireplace in the living room, a formal dining room with french doors leading to a solarium that overlooks the backyard and in ground pool with a new filter pump. Preparing meals will be a pleasure in this fully equipped kitchen boasting a center island, granite countertops, marble flooring, a double wall oven and a gas cooktop. The open design between the kitchen and the family room featuring a beautiful stone fireplace make it perfect for entertaining. Relax upstairs in the large master suite with a walk in closet and master bath with a soaking tub. The additional bedrooms are all very spacious and offer fantastic closet space. You will find additional space in the finished basement which has a french drain system, other amenities include a 2 car attached garage, a foyer entry with 2 closets, a central vac system, 2 zoned heat and AC, brand new hot water heater, sprinkler system, and new garage doors. Home is being sold AS IS - Buyer will be responsible for any/all certifications and/or repairs.
Location
State NJ
County Camden
Area Cherry Hill Twp (20409)
Zoning RES
Rooms
Other Rooms Living Room, Dining Room, Primary Bedroom, Bedroom 2, Bedroom 3, Bedroom 4, Kitchen, Family Room, Basement, Foyer, Laundry, Mud Room, Office, Solarium, Primary Bathroom
Basement Drainage System, Fully Finished, Full, Sump Pump
Interior
Interior Features Attic, Carpet, Central Vacuum, Family Room Off Kitchen, Formal/Separate Dining Room, Kitchen - Eat-In, Kitchen - Island, Kitchen - Table Space, Laundry Chute, Primary Bath(s), Recessed Lighting, Soaking Tub, Sprinkler System, Stall Shower, Upgraded Countertops, Walk-in Closet(s), Wet/Dry Bar
Hot Water Natural Gas
Heating Forced Air
Cooling Central A/C
Flooring Marble, Carpet
Heat Source Natural Gas
Laundry Basement, Main Floor
Exterior
Parking Features Garage Door Opener, Garage - Side Entry, Inside Access
Garage Spaces 6.0
Fence Privacy, Rear
Pool Concrete, In Ground
Water Access N
Accessibility None
Attached Garage 2
Total Parking Spaces 6
Garage Y
Building
Lot Description Corner
Story 2
Sewer Public Sewer
Water Public
Architectural Style Colonial
Level or Stories 2
Additional Building Above Grade, Below Grade
New Construction N
Schools
High Schools Cherry Hill High - East
School District Cherry Hill Township Public Schools
Others
Senior Community No
Tax ID 09-00524 12-00023
Ownership Fee Simple
SqFt Source Assessor
Special Listing Condition Standard
Read Less
Want to know what your home might be worth? Contact us for a FREE valuation!

Our team is ready to help you sell your home for the highest possible price ASAP

Bought with Kalpesh Patel • Long & Foster Real Estate, Inc.

GET MORE INFORMATION





