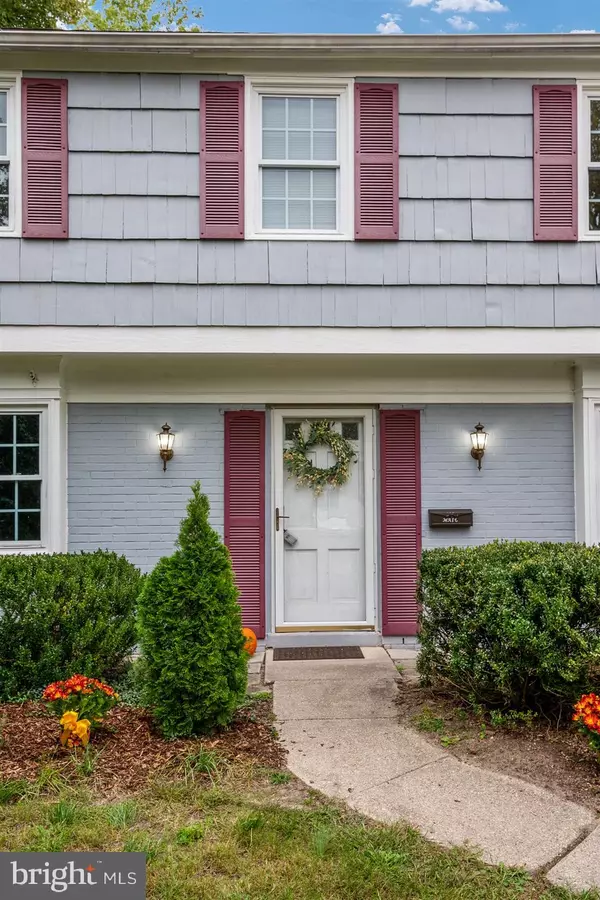$430,000
$425,000
1.2%For more information regarding the value of a property, please contact us for a free consultation.
3441 MEMPHIS LN Bowie, MD 20715
7 Beds
4 Baths
3,424 SqFt
Key Details
Sold Price $430,000
Property Type Single Family Home
Sub Type Detached
Listing Status Sold
Purchase Type For Sale
Square Footage 3,424 sqft
Price per Sqft $125
Subdivision Meadowbrook At Belair
MLS Listing ID MDPG583100
Sold Date 11/18/20
Style Colonial
Bedrooms 7
Full Baths 3
Half Baths 1
HOA Y/N N
Abv Grd Liv Area 3,424
Originating Board BRIGHT
Year Built 1965
Annual Tax Amount $6,307
Tax Year 2019
Lot Size 10,135 Sqft
Acres 0.23
Property Description
This house has SO MUCH space! The main floor features an extra-large family room with a wood burning fireplace, an incredibly spacious living room, an open eat-in kitchen, bright dining room and a hall half bath. It also includes a guest room or possible 7th bedroom, as well as an additional bonus room, perfect for an office or guest space. Did I mention there is a nice size storage room with an extra refrigerator too?! You could easily combine these two rooms and renovate the storage space into a bath and efficiency kitchen to create a spacious in-law suite. Then, you walk up the stairs to find TWO full hall baths, another five spacious bedrooms and, the master bedroom and master full bath. It's unbelievable! The exterior of the home boasts a nice size front yard and a large flat, fenced-in backyard with a sizable shed. The home has updated windows, a newer roof...too many bonuses to list. This is the perfect home for someone looking for great space and wants to "make it their own" by putting their own personal designer touches and upgrades.
Location
State MD
County Prince Georges
Zoning R80
Rooms
Other Rooms Living Room, Dining Room, Kitchen, Family Room, Laundry, Storage Room, Bonus Room
Main Level Bedrooms 1
Interior
Interior Features Family Room Off Kitchen, Exposed Beams, Formal/Separate Dining Room, Ceiling Fan(s), Kitchen - Eat-In
Hot Water Natural Gas
Heating Baseboard - Electric, Forced Air
Cooling Central A/C
Flooring Carpet, Ceramic Tile
Fireplaces Number 1
Fireplaces Type Brick, Wood, Fireplace - Glass Doors
Equipment Cooktop, Dishwasher, Disposal, Dryer - Electric, Exhaust Fan, Extra Refrigerator/Freezer, Oven - Wall, Oven/Range - Electric, Refrigerator, Washer
Furnishings No
Fireplace Y
Window Features Double Pane
Appliance Cooktop, Dishwasher, Disposal, Dryer - Electric, Exhaust Fan, Extra Refrigerator/Freezer, Oven - Wall, Oven/Range - Electric, Refrigerator, Washer
Heat Source Natural Gas
Laundry Main Floor
Exterior
Exterior Feature Patio(s), Roof
Garage Spaces 4.0
Fence Chain Link
Utilities Available Natural Gas Available
Waterfront N
Water Access N
View Garden/Lawn
Roof Type Shingle
Accessibility None
Porch Patio(s), Roof
Total Parking Spaces 4
Garage N
Building
Story 2
Foundation Slab
Sewer Public Sewer
Water Public
Architectural Style Colonial
Level or Stories 2
Additional Building Above Grade, Below Grade
New Construction N
Schools
Elementary Schools Whitehall
Middle Schools Samuel Ogle
High Schools Bowie
School District Prince George'S County Public Schools
Others
Pets Allowed Y
Senior Community No
Tax ID 17141658657
Ownership Fee Simple
SqFt Source Assessor
Acceptable Financing FHA, Conventional, Cash, VA
Horse Property N
Listing Terms FHA, Conventional, Cash, VA
Financing FHA,Conventional,Cash,VA
Special Listing Condition Standard
Pets Description No Pet Restrictions
Read Less
Want to know what your home might be worth? Contact us for a FREE valuation!

Our team is ready to help you sell your home for the highest possible price ASAP

Bought with Nicholas Sage • CENTURY 21 New Millennium

GET MORE INFORMATION





