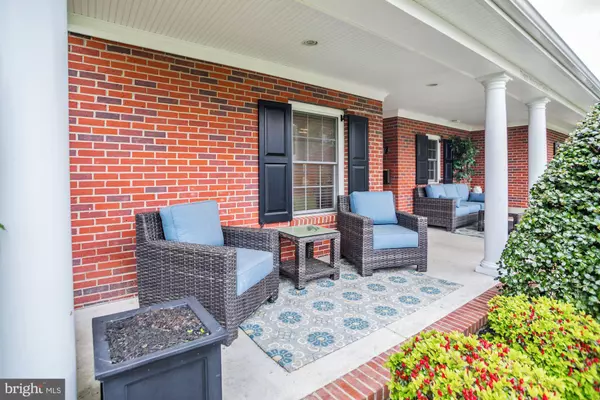$1,300,000
$1,350,000
3.7%For more information regarding the value of a property, please contact us for a free consultation.
330 BELLEVUE AVE Haddonfield, NJ 08033
6 Beds
6 Baths
5,418 SqFt
Key Details
Sold Price $1,300,000
Property Type Single Family Home
Sub Type Detached
Listing Status Sold
Purchase Type For Sale
Square Footage 5,418 sqft
Price per Sqft $239
Subdivision None Available
MLS Listing ID NJCD392634
Sold Date 07/31/20
Style Converted Dwelling
Bedrooms 6
Full Baths 4
Half Baths 2
HOA Y/N N
Abv Grd Liv Area 4,418
Originating Board BRIGHT
Year Built 1950
Annual Tax Amount $38,713
Tax Year 2019
Lot Size 0.344 Acres
Acres 0.34
Lot Dimensions 100.00 x 150.00
Property Description
Don't miss this rare opportunity to buy a beautiful 6 bedroom, 4.5 bath home located on a corner lot in Haddonfield. This home, rebuilt from the ground up in 2009, is a timeless classic featuring hardwood floors, generous room sizes, 3 outdoor spaces, high ceilings, and an abundance of natural light. The first floor flows nicely from the foyer showcasing the formal living room with a gas fireplace, and dining room before leading to the recently remodeled kitchen. Boasting Wolf appliances, two wall ovens, an induction stove-top, 2 dishwashers, ample cabinet space, quartz counter-tops and radiant flooring, this kitchen is a cook's dream. The walnut paneled island, with storage on both sides, and seating for 5, is ideal for entertaining. Adjacent to the kitchen is the sun-filled family room, complete with a gas fireplace. The first floor includes the first of 6 bedrooms with an en-suite full bathroom (perfect for guests or an in-law suite ), as well as a private office and well-appointed powder room. The second floor is home to 4 generous-sized bedrooms with ample closet space, a full bath, and an abundance of light. The master bedroom features a high ceiling, over-sized windows, two walk-in closets with custom-built shelving, and en-suite bathroom with a soaking tub and double sinks. The third floor features a huge bedroom with a full bath and dormer windows that could be used as a playroom/ game-room or a teenager's sanctuary. Looking for more room? The finished basement, with a powder room, boasts over 1,000 square feet and is ideal for movie nights, game nights, a kids playroom, and has a separate storage room which houses the utilities. Outside, enjoy the professionally landscaped outdoors with your choice of 3 patios / porches. The backyard features a custom built outdoor kitchen with gas grill, two burners and refrigerator while the side patio leads to the relaxing the sun room. This home is complete with dual zoned heat, new central air (2020), 200 amp service, a two car garage, and located within 15 minutes of Philadelphia. Don't miss out on seeing this amazing home.
Location
State NJ
County Camden
Area Haddonfield Boro (20417)
Zoning RESIDENTIAL
Rooms
Other Rooms Living Room, Dining Room, Primary Bedroom, Bedroom 3, Bedroom 4, Bedroom 5, Family Room, Foyer, Bedroom 1, Sun/Florida Room, Laundry, Office, Storage Room, Bathroom 2, Bonus Room, Primary Bathroom, Full Bath, Half Bath
Basement Fully Finished
Main Level Bedrooms 1
Interior
Hot Water Natural Gas
Heating Forced Air
Cooling Central A/C
Fireplaces Number 2
Fireplaces Type Other
Fireplace Y
Heat Source Natural Gas
Laundry Upper Floor
Exterior
Exterior Feature Patio(s)
Parking Features Garage Door Opener, Inside Access
Garage Spaces 5.0
Water Access N
Accessibility 2+ Access Exits
Porch Patio(s)
Attached Garage 2
Total Parking Spaces 5
Garage Y
Building
Story 3
Sewer Public Sewer
Water Public
Architectural Style Converted Dwelling
Level or Stories 3
Additional Building Above Grade, Below Grade
New Construction N
Schools
Elementary Schools Central E.S.
High Schools Haddonfield Memorial H.S.
School District Haddonfield Borough Public Schools
Others
Pets Allowed Y
Senior Community No
Tax ID 17-00084-00003 11
Ownership Fee Simple
SqFt Source Assessor
Horse Property N
Special Listing Condition Standard
Pets Allowed No Pet Restrictions
Read Less
Want to know what your home might be worth? Contact us for a FREE valuation!

Our team is ready to help you sell your home for the highest possible price ASAP

Bought with Jeanne "lisa" Wolschina • Keller Williams Realty - Cherry Hill

GET MORE INFORMATION





