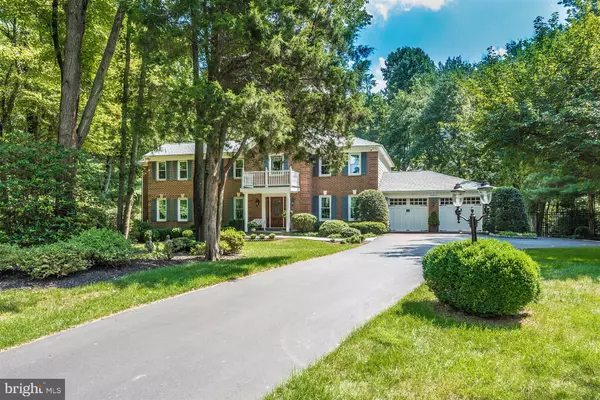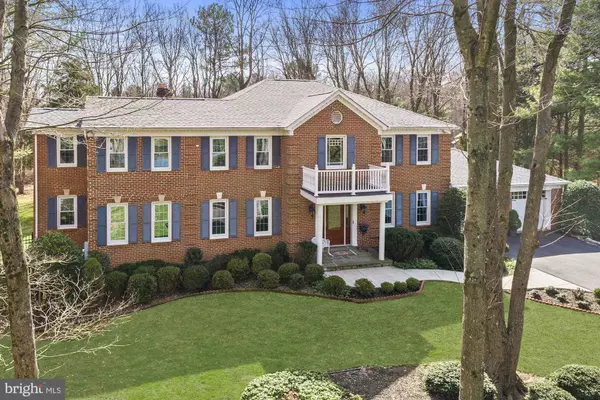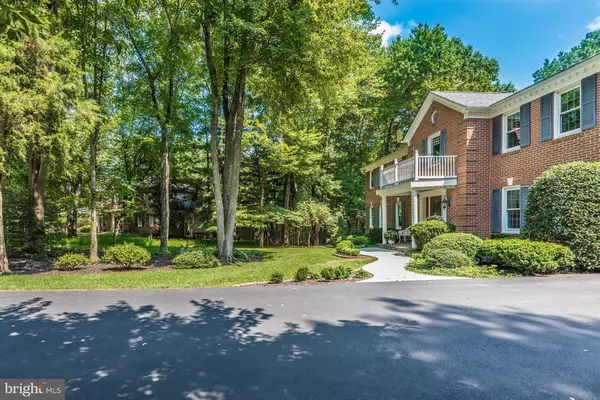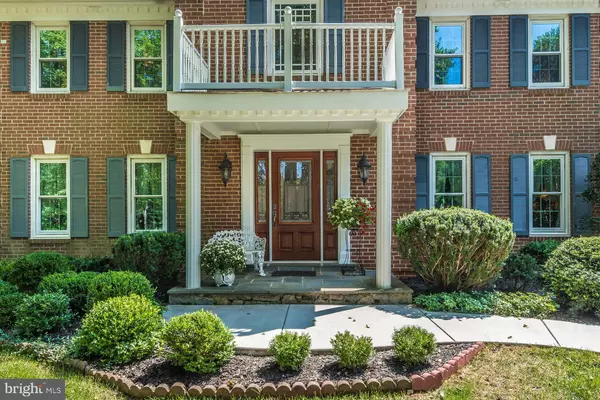$908,000
$939,000
3.3%For more information regarding the value of a property, please contact us for a free consultation.
15901 NEW BEDFORD DR Rockville, MD 20855
4 Beds
5 Baths
5,627 SqFt
Key Details
Sold Price $908,000
Property Type Single Family Home
Sub Type Detached
Listing Status Sold
Purchase Type For Sale
Square Footage 5,627 sqft
Price per Sqft $161
Subdivision Avery Village
MLS Listing ID MDMC693982
Sold Date 06/29/20
Style Colonial
Bedrooms 4
Full Baths 4
Half Baths 1
HOA Y/N N
Abv Grd Liv Area 4,627
Originating Board BRIGHT
Year Built 1984
Annual Tax Amount $8,138
Tax Year 2020
Lot Size 2.100 Acres
Acres 2.1
Property Description
AMAZING VALUE! TRULY A RARE CHANCE TO LIVE IN HIGHLY SOUGHT AFTER AVERY VILLAGE! THIS PEACEFUL COMMUNITY IS TUCKED AWAY PRIVATELY NEXT TO THE SERENE BEAUTY OF ROCK CREEK PARK BUT IS JUST MINUTES FROM METRO, ROCKVILLE PIKE, AND THE ICC! THIS EXQUISITE PROPERTY SITS PROUDLY ON TWO ACRES OF PRIVATE LAND AND FEATURES AN IMPRESSIVE TWO LEVEL ADDITION AND A BREATHTAKING GREAT ROOM! CHECK EVERY POSSIBLE BOX IN THIS HOME WITH A RECENTLY UPDATED AND OPEN CONCEPT GOURMET KITCHEN WITH LARGE ISLAND, A STUNNING TWO STORY FOYER WITH CURVED STAIRCASE, A RELAXING SUNROOM ADDITION AND FLAGSTONE PATIO, A SPACIOUS FINISHED LOWER LEVEL, AND MORE!! ENJOY CLOSE PROXIMITY TO THE TRAILS OF ROCK CREEK PARK, SUMMER FUN AT LAKE NEEDWOOD, AND ATTRACTIONS AT MEADOWSIDE NATURE CENTER! JUST A SHORT DRIVE TO AREA SCHOOLS/SHOPPING/ RESTAURANTS! COME QUICKLY! * BRIGHT MLS LISTING REFLECTS THE APPROXIMATE TOTAL SQUARE FOOTAGE* - CHECK OUT THE VIDEO TOUR HERE -https://player.vimeo.com/video/420454187
Location
State MD
County Montgomery
Zoning RE2C
Rooms
Other Rooms Living Room, Dining Room, Primary Bedroom, Sitting Room, Bedroom 2, Bedroom 3, Bedroom 4, Kitchen, Family Room, Den, Foyer, Sun/Florida Room, Exercise Room, Great Room, Recreation Room, Utility Room, Bathroom 1, Bathroom 2, Primary Bathroom
Basement Other, Connecting Stairway, Daylight, Full, Full, Fully Finished, Heated, Improved, Interior Access, Outside Entrance, Rear Entrance, Walkout Stairs, Windows
Interior
Interior Features Attic, Breakfast Area, Crown Moldings, Dining Area, Floor Plan - Open, Floor Plan - Traditional, Formal/Separate Dining Room, Recessed Lighting, Walk-in Closet(s), Wood Floors, Built-Ins, Butlers Pantry, Chair Railings, Kitchen - Eat-In, Kitchen - Gourmet, Kitchen - Table Space, Pantry, Upgraded Countertops, Window Treatments, Curved Staircase, Soaking Tub, Spiral Staircase
Heating Forced Air, Zoned
Cooling Central A/C, Zoned
Flooring Hardwood, Carpet, Ceramic Tile, Concrete, Marble
Fireplaces Number 1
Equipment Dishwasher, Disposal, Dryer, Microwave, Refrigerator, Stove, Washer, Oven/Range - Electric, Stainless Steel Appliances
Fireplace Y
Window Features Double Pane,Screens,Triple Pane
Appliance Dishwasher, Disposal, Dryer, Microwave, Refrigerator, Stove, Washer, Oven/Range - Electric, Stainless Steel Appliances
Heat Source Electric
Exterior
Exterior Feature Patio(s), Porch(es), Screened, Balcony, Roof
Parking Features Garage - Front Entry, Covered Parking, Garage Door Opener, Inside Access
Garage Spaces 2.0
Water Access N
View Garden/Lawn, Scenic Vista, Trees/Woods
Roof Type Architectural Shingle
Accessibility None
Porch Patio(s), Porch(es), Screened, Balcony, Roof
Attached Garage 2
Total Parking Spaces 2
Garage Y
Building
Lot Description Backs - Parkland, Backs to Trees, Cul-de-sac, Interior, Front Yard, Landscaping, Level, No Thru Street, Premium, Private, Rear Yard, Trees/Wooded
Story 3
Sewer Septic Exists
Water Public
Architectural Style Colonial
Level or Stories 3
Additional Building Above Grade, Below Grade
Structure Type 2 Story Ceilings,Cathedral Ceilings,Dry Wall,High
New Construction N
Schools
School District Montgomery County Public Schools
Others
Senior Community No
Tax ID 160401954053
Ownership Fee Simple
SqFt Source Estimated
Special Listing Condition Standard
Read Less
Want to know what your home might be worth? Contact us for a FREE valuation!

Our team is ready to help you sell your home for the highest possible price ASAP

Bought with Patrick David Grantham • Long & Foster Real Estate, Inc.

GET MORE INFORMATION





