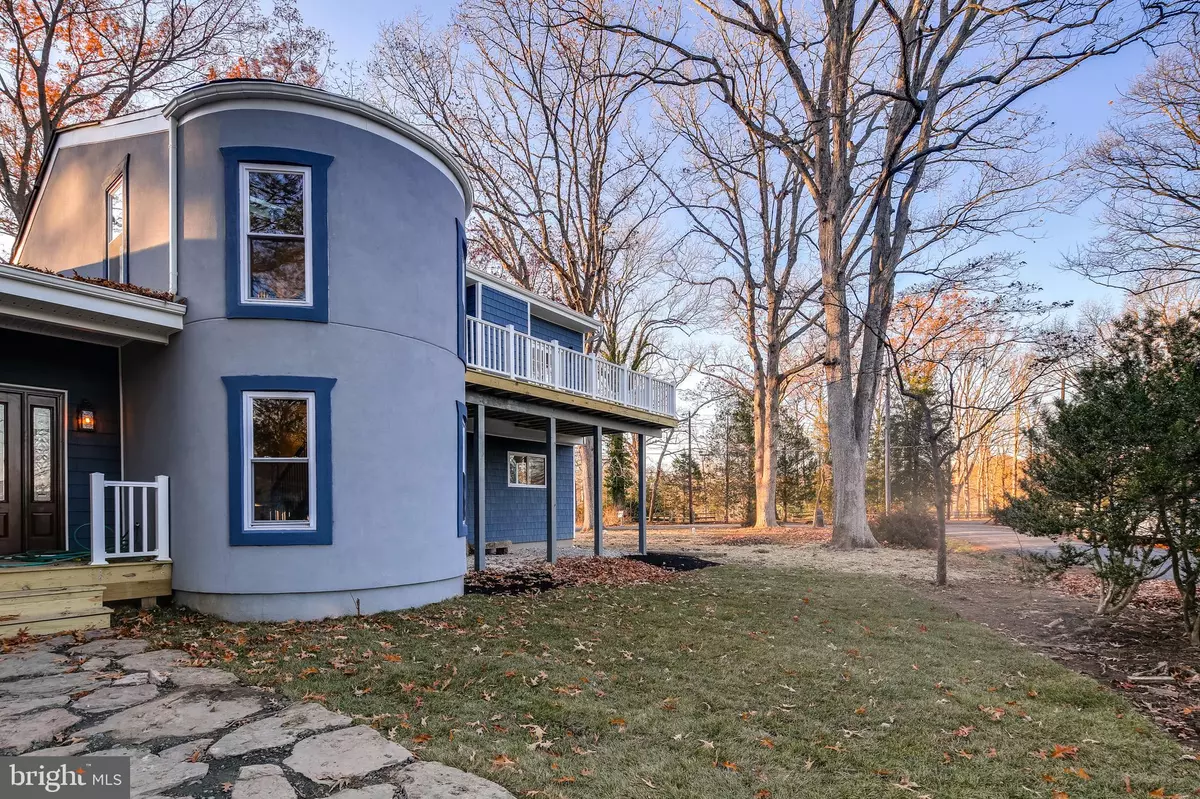$575,000
$595,000
3.4%For more information regarding the value of a property, please contact us for a free consultation.
5110 HOLLY DR West River, MD 20778
3 Beds
3 Baths
2,583 SqFt
Key Details
Sold Price $575,000
Property Type Single Family Home
Sub Type Detached
Listing Status Sold
Purchase Type For Sale
Square Footage 2,583 sqft
Price per Sqft $222
Subdivision West River
MLS Listing ID MDAA420478
Sold Date 06/02/20
Style Contemporary
Bedrooms 3
Full Baths 3
HOA Y/N N
Abv Grd Liv Area 2,583
Originating Board BRIGHT
Year Built 1958
Annual Tax Amount $4,558
Tax Year 2020
Lot Size 0.365 Acres
Acres 0.37
Property Description
This is the treasure you ve been hunting for! This completely renovated, custom home, just steps from the River, has more than you can imagine! The features of this gorgeous gem include an enormous kitchen with a 12 ft single slab quartz island equipped with a cook top and seating for 5. The L shaped quartz counters on the adjacent wall feature a custom backsplash with plenty of cabinet space, stainless steal appliances, that include an oversized refrigerator and a built in drawer microwave. The wide open living and dining rooms give your plenty of space to relax or entertain. The staircase wood risers were hand cut from a single oak tree that you have to see to believe. The humongous upper master features a generous walk-in closet and attached siting room where you can wake up and walk out to your private terrace/deck and gaze at the water! All of this on a corner lot with a large 2 car garage and carport, plus plenty of driveway space. Just a stones throw away from Shady Oaks Marina which is a few lots down. Come and see it today so you can be settled in plenty of time for spring fun!
Location
State MD
County Anne Arundel
Zoning R2
Rooms
Main Level Bedrooms 2
Interior
Interior Features Breakfast Area, Carpet, Combination Dining/Living, Combination Kitchen/Dining, Combination Kitchen/Living, Dining Area, Entry Level Bedroom, Family Room Off Kitchen, Floor Plan - Open, Kitchen - Gourmet, Kitchen - Island, Primary Bath(s), Recessed Lighting, Upgraded Countertops, Wood Floors
Heating Heat Pump(s)
Cooling Central A/C
Fireplaces Number 2
Equipment Built-In Microwave, Cooktop, Dishwasher, Oven - Wall, Refrigerator, Stainless Steel Appliances
Window Features ENERGY STAR Qualified
Appliance Built-In Microwave, Cooktop, Dishwasher, Oven - Wall, Refrigerator, Stainless Steel Appliances
Heat Source Electric
Exterior
Exterior Feature Deck(s)
Parking Features Garage - Front Entry, Covered Parking, Oversized
Garage Spaces 3.0
Carport Spaces 1
Water Access Y
Water Access Desc Private Access
View River
Accessibility None
Porch Deck(s)
Total Parking Spaces 3
Garage Y
Building
Lot Description Corner, Premium, Landscaping, Front Yard
Story 2
Sewer On Site Septic
Water Well
Architectural Style Contemporary
Level or Stories 2
Additional Building Above Grade, Below Grade
New Construction N
Schools
School District Anne Arundel County Public Schools
Others
Senior Community No
Tax ID 020773801842600
Ownership Fee Simple
SqFt Source Assessor
Special Listing Condition Standard
Read Less
Want to know what your home might be worth? Contact us for a FREE valuation!

Our team is ready to help you sell your home for the highest possible price ASAP

Bought with Mary C Wagner • Long & Foster Real Estate, Inc.

GET MORE INFORMATION





