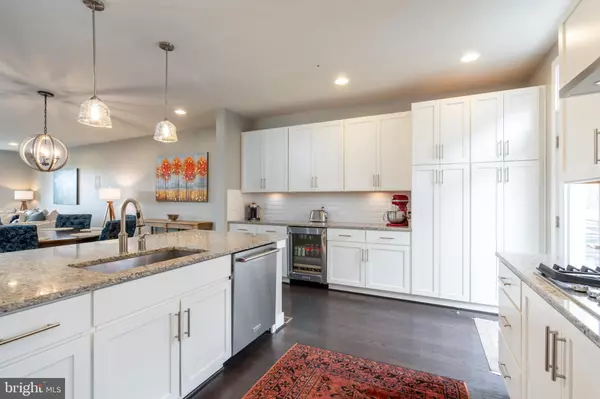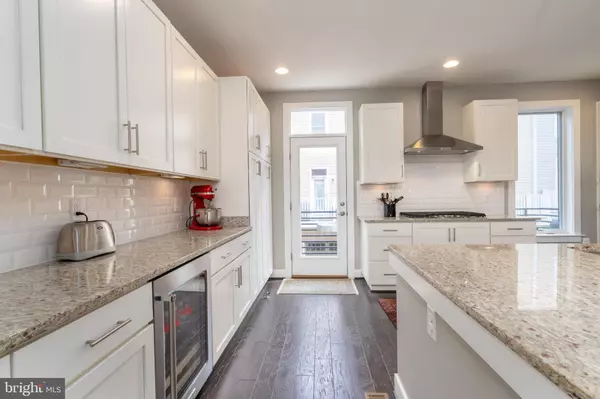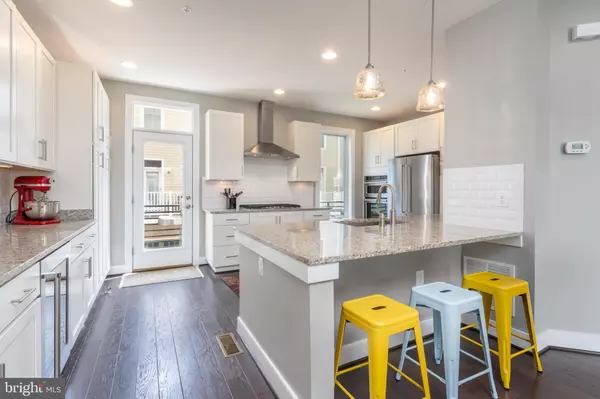$999,000
$999,000
For more information regarding the value of a property, please contact us for a free consultation.
715 WATSON ST Alexandria, VA 22301
3 Beds
4 Baths
2,790 SqFt
Key Details
Sold Price $999,000
Property Type Townhouse
Sub Type Interior Row/Townhouse
Listing Status Sold
Purchase Type For Sale
Square Footage 2,790 sqft
Price per Sqft $358
Subdivision Potomac Yard
MLS Listing ID VAAX249622
Sold Date 09/10/20
Style Contemporary
Bedrooms 3
Full Baths 3
Half Baths 1
HOA Fees $116/mo
HOA Y/N Y
Abv Grd Liv Area 2,790
Originating Board BRIGHT
Year Built 2017
Annual Tax Amount $10,877
Tax Year 2020
Lot Size 1,219 Sqft
Acres 0.03
Property Description
An exquisitely designed townhome, 715 Watson St offers the perfect blend of modern luxury and comfort within the heart of Potomac Yard. The home boasts 3 Bedrooms and 3.5 Bathrooms, which all encompass meticulous features and finishes. Flooded with natural light, the main level features stunning dark wood flooring, 10 foot ceilings and Kilpsch speakers. The pristine gourmet kitchen offers granite countertops, subway tile backsplash and modern white cabinetry. Upstairs, relax in the expansive owners suite with dual walk-in closets and an en-suite master bath featuring a double sink vanity. Two additional well-apportioned bedrooms, full bathroom and laundry room complete the third level. The impressive fourth level offers a spectacular great room with a double-sided fireplace, rooftop terrace, Kilpsch speakers and an additional full bathroom. The home's lower level features a bonus room, perfect for a home office or gym, a large closet with custom closet system and a 2-car garage with custom racks on walls and above parking spaces, providing ample space for storage. Located a stone's throw away from Old Town Alexandria, Amazon HQ2, Virginia Tech Innovation Campus and the upcoming Potomac Yard Metro stop! Please remove shoes upon entering and follow proper CDC guidelines regarding masks and surfaces. Exterior ring camera picks up audio and video***
Location
State VA
County Alexandria City
Zoning CDD#10
Interior
Interior Features Carpet, Combination Kitchen/Dining, Combination Kitchen/Living, Dining Area, Floor Plan - Open, Kitchen - Gourmet, Primary Bath(s), Stall Shower, Tub Shower, Upgraded Countertops, Walk-in Closet(s)
Hot Water Natural Gas
Heating Forced Air
Cooling Central A/C
Flooring Ceramic Tile, Hardwood, Carpet
Fireplaces Number 1
Fireplaces Type Double Sided
Equipment Built-In Microwave, Cooktop, Dishwasher, Disposal, Dryer, Icemaker, Oven - Double, Oven - Wall, Refrigerator, Washer, Water Heater
Fireplace Y
Appliance Built-In Microwave, Cooktop, Dishwasher, Disposal, Dryer, Icemaker, Oven - Double, Oven - Wall, Refrigerator, Washer, Water Heater
Heat Source Natural Gas
Laundry Upper Floor
Exterior
Exterior Feature Roof, Balcony
Parking Features Garage - Rear Entry
Garage Spaces 4.0
Water Access N
View Street
Accessibility None
Porch Roof, Balcony
Attached Garage 2
Total Parking Spaces 4
Garage Y
Building
Story 4
Sewer Public Sewer
Water Public
Architectural Style Contemporary
Level or Stories 4
Additional Building Above Grade, Below Grade
Structure Type Dry Wall
New Construction N
Schools
School District Alexandria City Public Schools
Others
Senior Community No
Tax ID 025.04-04-27
Ownership Fee Simple
SqFt Source Assessor
Special Listing Condition Standard
Read Less
Want to know what your home might be worth? Contact us for a FREE valuation!

Our team is ready to help you sell your home for the highest possible price ASAP

Bought with Tom Sklopan Jr. • Century 21 Accent Homes

GET MORE INFORMATION





