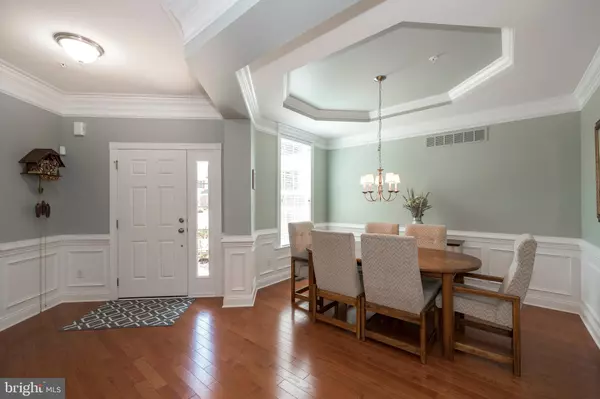$455,000
$455,000
For more information regarding the value of a property, please contact us for a free consultation.
212 HOPEWELL DR Collegeville, PA 19426
3 Beds
3 Baths
2,508 SqFt
Key Details
Sold Price $455,000
Property Type Townhouse
Sub Type Interior Row/Townhouse
Listing Status Sold
Purchase Type For Sale
Square Footage 2,508 sqft
Price per Sqft $181
Subdivision White Springs At Providence
MLS Listing ID PAMC659434
Sold Date 11/06/20
Style Colonial
Bedrooms 3
Full Baths 2
Half Baths 1
HOA Fees $359/mo
HOA Y/N Y
Abv Grd Liv Area 2,508
Originating Board BRIGHT
Year Built 2015
Annual Tax Amount $7,702
Tax Year 2020
Lot Size 1,896 Sqft
Acres 0.04
Lot Dimensions 28.00 x 0.00
Property Description
White Springs at Providence is an Active 55+ community that blends luxury and convenience. You'll enjoy the lifestyle afforded by the state of the art Fitness center and the Clubhouse with resort style outdoor pool and pavilion. This impeccably maintained carriage home is ideally situated within the community; a short walk to the pool and clubhouse. Walk up the flower lined path and enter a beautiful home, filled with soothing colors. The main level has elegant wood floors throughout, with many architectural details: wainscoting in the foyer and dining room, a tray ceiling in the dining room and vaulted ceilings in the great room. The 9 foot ceilings create a wonderful open floor plan. The gourmet kitchen offers off-white 42" cabinets, an over sized island, plentiful granite counter tops, decorative tile back splash and upgraded stainless steel appliances. Ideally suited for entertaining; the kitchen overlooks the family room space which opens out onto the deck. The perfect set up for barbecues and family gatherings. The great room has a gas fireplace and plenty of windows that create a bright, inviting space. Sellers have added modern ceiling fans with LED lights in the great room, master bedroom and in the two upstairs bedrooms. The main level master bedroom suite is stunning: featuring new wood floors, custom window treatments, vaulted ceilings, walk-in closet, full bath with double bowl vanity and an over sized walk-in shower. The laundry room and half bath complete the first floor. Upstairs is an open loft area with recessed lighting, currently used as an office space and family room. There's also a full bath and two nice sized bedrooms, each with a walk-in closet. The one bedroom has vaulted ceilings. The basement with 9 foot ceilings, roughed-in plumbing for a full bath and an egress window could easily be finished. It offers ample storage space as well. Some of the other amenities are a full house sprinkler system, exterior insulated walls, PEX water system, plenty of visitor parking and convenient location, close to the mailbox. You're within walking distance to Providence Town Center offering shopping and dining, Wegmans, and The Movie Tavern. Easy access to downtown Phoenixville, Valley Forge Park, King of Prussia and Philadelphia. Additional community benefits are: the walking trails, pickleball/tennis courts, bocce courts, social rooms and plenty of community events. Happy hours, game and poker nights all provide opportunities to meet your neighbors. A "must see" home, schedule your showing today.
Location
State PA
County Montgomery
Area Upper Providence Twp (10661)
Zoning IO3
Rooms
Other Rooms Dining Room, Bedroom 2, Bedroom 3, Kitchen, Family Room, Foyer, Laundry, Loft, Bathroom 2, Half Bath
Basement Full, Unfinished, Poured Concrete
Main Level Bedrooms 1
Interior
Interior Features Ceiling Fan(s), Chair Railings, Crown Moldings, Entry Level Bedroom, Family Room Off Kitchen, Floor Plan - Open, Formal/Separate Dining Room, Kitchen - Eat-In, Kitchen - Island, Primary Bath(s), Pantry, Recessed Lighting, Tub Shower, Upgraded Countertops, Wainscotting, Walk-in Closet(s), Wood Floors
Hot Water Natural Gas
Heating Forced Air
Cooling Central A/C
Flooring Carpet, Tile/Brick, Wood
Fireplaces Number 1
Fireplaces Type Gas/Propane
Equipment Dishwasher, Disposal, Dryer, Microwave, Oven - Self Cleaning, Refrigerator, Washer, Oven/Range - Gas
Furnishings No
Fireplace Y
Appliance Dishwasher, Disposal, Dryer, Microwave, Oven - Self Cleaning, Refrigerator, Washer, Oven/Range - Gas
Heat Source Natural Gas
Laundry Main Floor
Exterior
Exterior Feature Deck(s)
Parking Features Garage - Front Entry, Garage Door Opener, Inside Access
Garage Spaces 4.0
Utilities Available Cable TV, Natural Gas Available
Amenities Available Club House, Common Grounds, Exercise Room, Fitness Center, Game Room, Jog/Walk Path, Meeting Room, Party Room, Pool - Outdoor, Recreational Center, Swimming Pool, Tennis Courts
Water Access N
Accessibility None
Porch Deck(s)
Attached Garage 2
Total Parking Spaces 4
Garage Y
Building
Story 2
Sewer Public Sewer
Water Public
Architectural Style Colonial
Level or Stories 2
Additional Building Above Grade, Below Grade
New Construction N
Schools
School District Spring-Ford Area
Others
HOA Fee Include Health Club,Lawn Maintenance,Pool(s),Recreation Facility,Snow Removal,Trash,Common Area Maintenance,Ext Bldg Maint
Senior Community Yes
Age Restriction 55
Tax ID 61-00-03646-145
Ownership Fee Simple
SqFt Source Assessor
Acceptable Financing Cash, Conventional
Horse Property N
Listing Terms Cash, Conventional
Financing Cash,Conventional
Special Listing Condition Standard
Read Less
Want to know what your home might be worth? Contact us for a FREE valuation!

Our team is ready to help you sell your home for the highest possible price ASAP

Bought with Steve Williamson • Weichert Realtors

GET MORE INFORMATION





