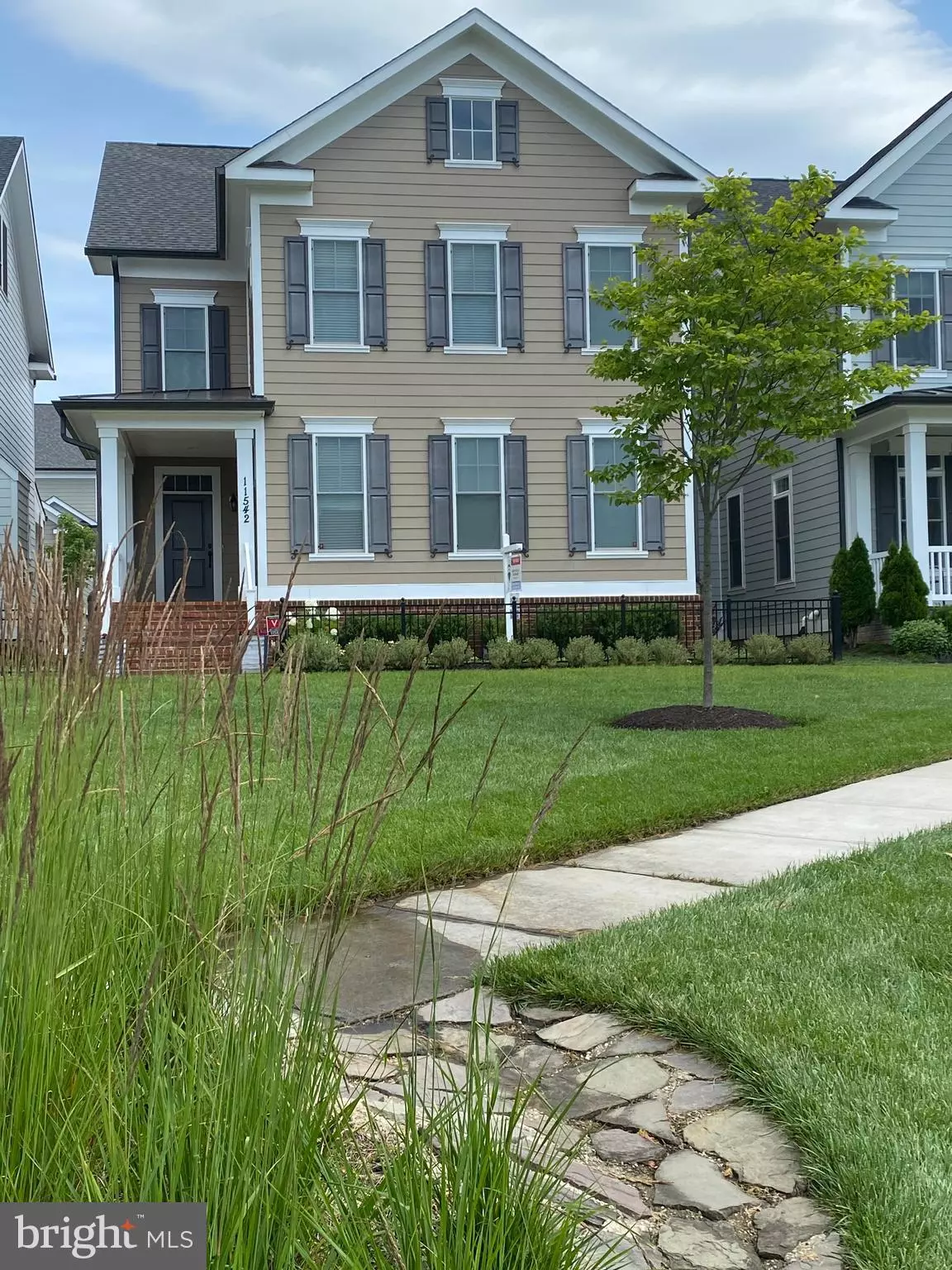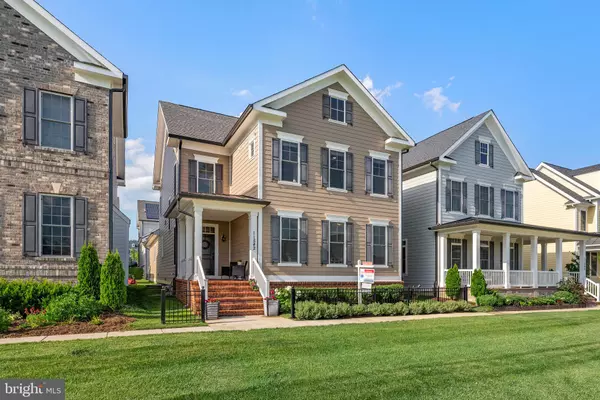$980,000
$980,000
For more information regarding the value of a property, please contact us for a free consultation.
11542 IAGER BLVD Fulton, MD 20759
6 Beds
5 Baths
5,308 SqFt
Key Details
Sold Price $980,000
Property Type Single Family Home
Sub Type Detached
Listing Status Sold
Purchase Type For Sale
Square Footage 5,308 sqft
Price per Sqft $184
Subdivision Maple Lawn
MLS Listing ID MDHW281298
Sold Date 08/14/20
Style Traditional
Bedrooms 6
Full Baths 4
Half Baths 1
HOA Fees $168/mo
HOA Y/N Y
Abv Grd Liv Area 3,685
Originating Board BRIGHT
Year Built 2016
Annual Tax Amount $7,458
Tax Year 2019
Lot Size 4,200 Sqft
Acres 0.1
Property Description
Green, geothermal heated/cooled Bozzuto-built home in the Maple Lawn Garden District with over $150k+ in upgrades fronting to gorgeous green space. Over 5000 sq ft of living space (3,685 above grade and plus finished basement). Solar ready, Energy Star Certified and National Green Building Silver Star Certified. Versatile 6-bedroom, 4.5 bath open floor plan opens to a covered deck through an enormous Western Windows System slider door that tucks completely into the wall to bring the outdoors in. Custom motorized blinds offer privacy at night. Sonos Bluetooth speakers in the covered deck and kitchen. Gourmet kitchen w/ SS Kitchen Aid appliances, 36 in custom 6-burner gas cooktop, range hood, doubleovens, 42-inch soft close cabinets with pull out drawers, and large island with quartz countertops. The main level also features an office (can be converted to a 7th bedroom), powder room, and family room with coffered ceilings and gas fireplace. Rear-entry attached 2-car garage leads to a mudroom featuring custom built organizer with drawers, hooks, overhead cubbies, and a tile floor. Wide plank hardwood floors throughout the upper level hallway, all stairs and most of the main floor. Master Suite has a walk-in closet, recessed lights, and ceiling fan. Spa-like master bath has freestanding soaking tub, separate frameless shower with floor to ceiling tiles, and double sinks with quartz countertop. Three more bedrooms on the 2nd floor all with walk-in closets and full bath with granite countertop and double sinks. Second floorlaundry with quartz countertop sink and lots of cabinets. Don't miss the upper level loft/ bedroom with another full bath and quartz countertop. Basement is finished with a Rec room and home theatre system with in-ceiling speakers, a storage room and two walk-in finished storage closets. Basement also has full bath with quartz counters and attached bedroom with another massive walk-in closet. Natural gas line on deck allows for tankless outdoor grilling. Community amenities include pool, gym, tennis courts, playgrounds, clubhouse, and dog park. Walk to nearby restaurants and shops. Convenient access to commute to Baltimore/DC, and BWI airport*Sellers state public record is incorrect and correct sq footage is 5308
Location
State MD
County Howard
Zoning MXD3
Rooms
Other Rooms Dining Room, Primary Bedroom, Bedroom 2, Bedroom 3, Bedroom 4, Kitchen, Family Room, Bedroom 1, Laundry, Mud Room, Office, Recreation Room, Storage Room, Bedroom 6, Primary Bathroom, Full Bath
Basement Fully Finished
Interior
Interior Features Kitchen - Gourmet, Primary Bath(s), Recessed Lighting, Soaking Tub, Sprinkler System, Walk-in Closet(s), Wood Floors, Floor Plan - Open, Ceiling Fan(s), Carpet, Crown Moldings, Pantry, Upgraded Countertops, Kitchen - Island, Window Treatments
Hot Water Natural Gas
Heating Heat Pump(s)
Cooling Geothermal, Central A/C
Fireplaces Number 1
Fireplaces Type Gas/Propane
Equipment Built-In Microwave, Cooktop, Dishwasher, Exhaust Fan, Icemaker, Oven - Double, Stainless Steel Appliances, Washer/Dryer Hookups Only, Refrigerator, Range Hood, Energy Efficient Appliances, Disposal
Fireplace Y
Appliance Built-In Microwave, Cooktop, Dishwasher, Exhaust Fan, Icemaker, Oven - Double, Stainless Steel Appliances, Washer/Dryer Hookups Only, Refrigerator, Range Hood, Energy Efficient Appliances, Disposal
Heat Source Geo-thermal
Laundry Upper Floor
Exterior
Exterior Feature Deck(s), Porch(es)
Parking Features Garage - Rear Entry
Garage Spaces 2.0
Amenities Available Community Center, Basketball Courts, Fitness Center, Swimming Pool, Tot Lots/Playground, Tennis Courts
Water Access N
View Garden/Lawn
Accessibility None
Porch Deck(s), Porch(es)
Attached Garage 2
Total Parking Spaces 2
Garage Y
Building
Lot Description Premium
Story 4
Sewer Public Sewer
Water Public
Architectural Style Traditional
Level or Stories 4
Additional Building Above Grade, Below Grade
New Construction N
Schools
Elementary Schools Fulton
Middle Schools Lime Kiln
High Schools Reservoir
School District Howard County Public School System
Others
Senior Community No
Tax ID 1405597230
Ownership Fee Simple
SqFt Source Assessor
Security Features Electric Alarm
Special Listing Condition Standard
Read Less
Want to know what your home might be worth? Contact us for a FREE valuation!

Our team is ready to help you sell your home for the highest possible price ASAP

Bought with Heather Crawford • Redfin Corp

GET MORE INFORMATION





