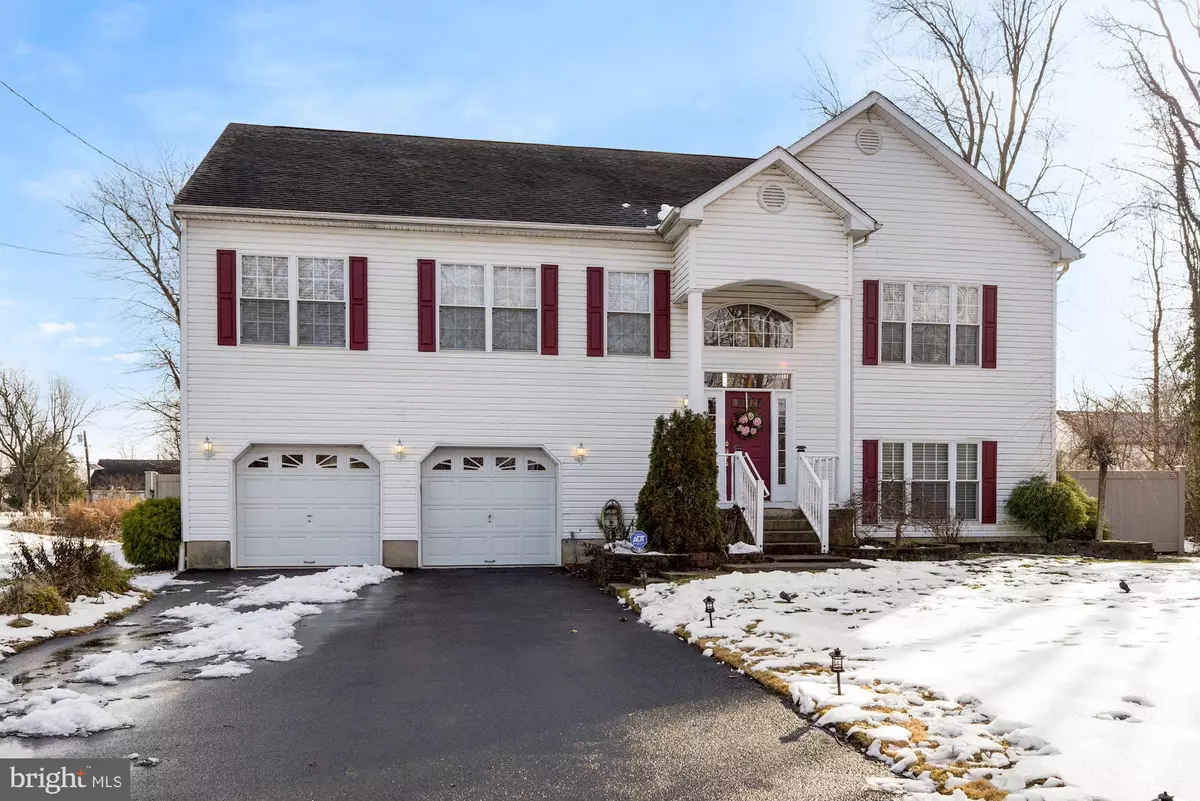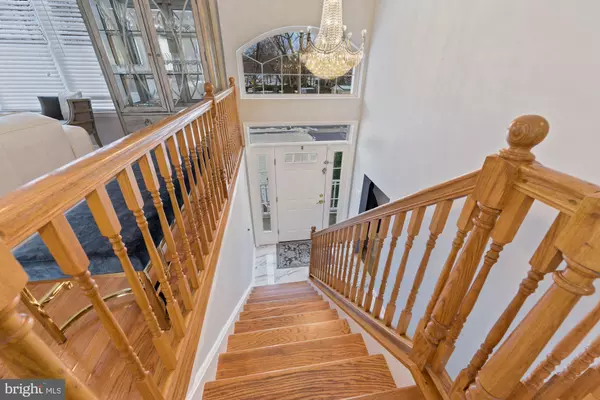$400,000
$375,000
6.7%For more information regarding the value of a property, please contact us for a free consultation.
315 WISTERIA AVE Cherry Hill, NJ 08002
4 Beds
3 Baths
2,460 SqFt
Key Details
Sold Price $400,000
Property Type Single Family Home
Sub Type Detached
Listing Status Sold
Purchase Type For Sale
Square Footage 2,460 sqft
Price per Sqft $162
Subdivision None Available
MLS Listing ID NJCD410506
Sold Date 02/12/21
Style Bi-level,Contemporary
Bedrooms 4
Full Baths 3
HOA Y/N N
Abv Grd Liv Area 2,460
Originating Board BRIGHT
Year Built 2005
Annual Tax Amount $9,401
Tax Year 2020
Lot Size 0.251 Acres
Acres 0.25
Lot Dimensions 78.00 x 140.00
Property Description
Pride of ownership describes this Elegantly Updated 4 bedroom Cherry Hill Home. Situated at the end of a quiet dead end street and only 15 years old, this Meticulously Kept Turn Key Home is ready for its New Owner! As you enter the foyer you are met with a Gorgeous Living Room with Vaulted Ceilings, Recessed Lighting and Gleaming Hardwood Floors throughout the main level. With almost 2500 square feet of Freshly Painted Living Space, you will find an Open Concept with a Stunning Updated Kitchen that opens up to the Dining Room and features an Island, Granite Countertops, Beautiful Cabinetry and Backsplash, Top of the Line Stainless Steel Appliances including a Thermodor Professional Series 36-Inch Cooktop, Samsung 36-inch Range Hood, Samsung 22.6 Cu. Ft. Four Door French Door Counter-Depth Refrigerator, Samsung 30-inch Microwave Combination Wall Oven, Samsung Stormwash 24-inch Top Control Built In Dishwasher and In Sinkerator Garbage Disposal. If that’s not enough, look thru the Sliding Glass Doors to the Backyard and you will find the Gorgeous Zuri Premium Decking overlooking the Fully Fenced-In Outdoor Living Space and Garden. A private and relaxing retreat for sure! On the main level you have a Beautiful MASTER SUITE with Huge Walk In Closet, Vaulted Ceilings, Recessed Lighting, Ceiling Fan and Updated Full Bathroom with Double Sinks, Ceramic Tile Floors, Stand Up Shower and Jetted Tub. The two other bedrooms are generously sized and the hall bathroom has been updated on the main floor. A Large Family room, 4th Bedroom, Updated Full Bathroom, Laundry Room and Access to the Two Car Attached Garage Complete the Lower Level. Convenient location to all major highways, shopping and Award Winning School District!! Schedule your showing today before its gone!!
Location
State NJ
County Camden
Area Cherry Hill Twp (20409)
Zoning RESIDENTIAL
Rooms
Other Rooms Living Room, Dining Room, Primary Bedroom, Bedroom 3, Bedroom 4, Kitchen, Family Room, Laundry, Bathroom 2
Main Level Bedrooms 3
Interior
Interior Features Attic, Ceiling Fan(s), Floor Plan - Open, Kitchen - Island, Primary Bath(s), Recessed Lighting, Upgraded Countertops, Walk-in Closet(s), Window Treatments, Wood Floors
Hot Water Natural Gas
Heating Central
Cooling Central A/C, Ceiling Fan(s)
Flooring Tile/Brick, Hardwood
Heat Source Natural Gas
Laundry Lower Floor
Exterior
Exterior Feature Deck(s)
Parking Features Covered Parking, Garage - Front Entry, Inside Access, Oversized
Garage Spaces 6.0
Water Access N
Roof Type Shingle
Accessibility None
Porch Deck(s)
Attached Garage 2
Total Parking Spaces 6
Garage Y
Building
Story 2
Sewer Public Sewer
Water Public
Architectural Style Bi-level, Contemporary
Level or Stories 2
Additional Building Above Grade, Below Grade
Structure Type Vaulted Ceilings
New Construction N
Schools
School District Cherry Hill Township Public Schools
Others
Pets Allowed Y
Senior Community No
Tax ID 09-00108 01-00018
Ownership Fee Simple
SqFt Source Assessor
Security Features Security System
Acceptable Financing Cash, Conventional, FHA, VA
Listing Terms Cash, Conventional, FHA, VA
Financing Cash,Conventional,FHA,VA
Special Listing Condition Standard
Pets Allowed No Pet Restrictions
Read Less
Want to know what your home might be worth? Contact us for a FREE valuation!

Our team is ready to help you sell your home for the highest possible price ASAP

Bought with Cristina Novoa • HomeSmart First Advantage Realty

GET MORE INFORMATION





