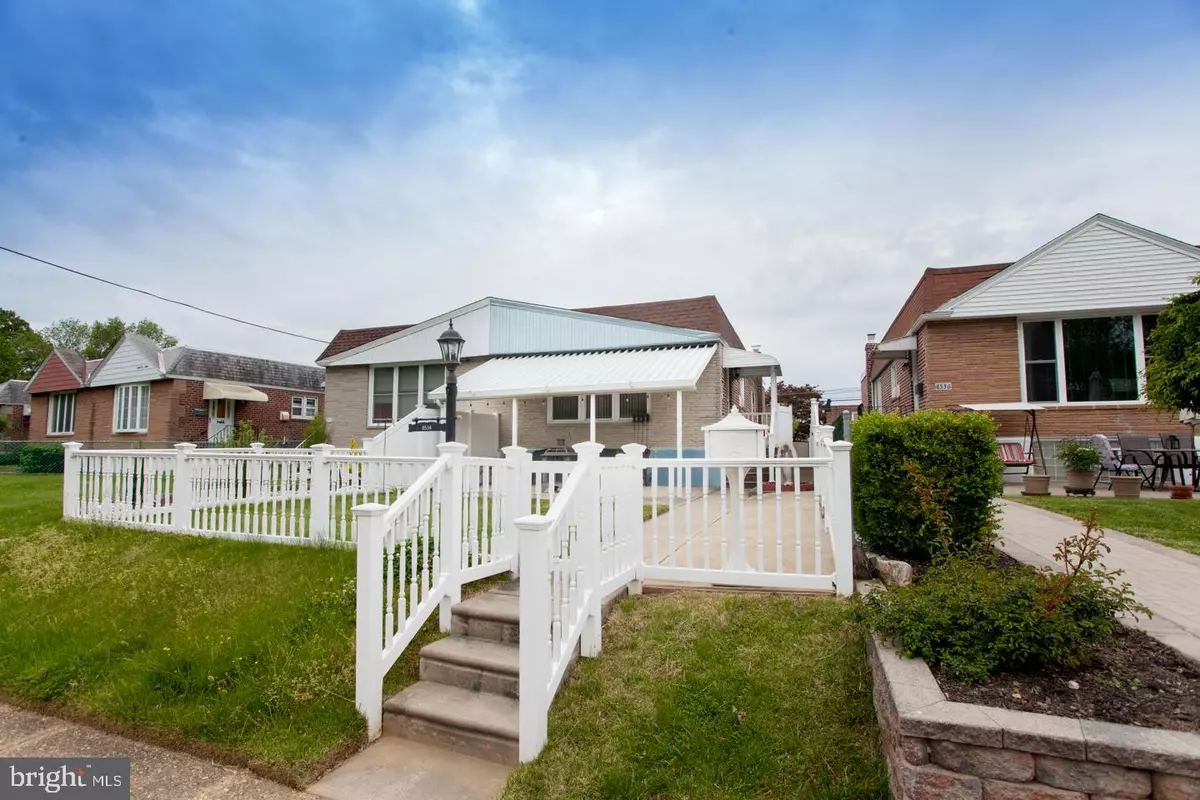$236,250
$237,500
0.5%For more information regarding the value of a property, please contact us for a free consultation.
8534 BENTON AVE Philadelphia, PA 19152
3 Beds
3 Baths
1,026 SqFt
Key Details
Sold Price $236,250
Property Type Single Family Home
Sub Type Twin/Semi-Detached
Listing Status Sold
Purchase Type For Sale
Square Footage 1,026 sqft
Price per Sqft $230
Subdivision Bells Corner
MLS Listing ID PAPH895616
Sold Date 07/15/20
Style AirLite
Bedrooms 3
Full Baths 2
Half Baths 1
HOA Y/N N
Abv Grd Liv Area 1,026
Originating Board BRIGHT
Year Built 1965
Annual Tax Amount $2,856
Tax Year 2020
Lot Size 3,360 Sqft
Acres 0.08
Lot Dimensions 28.00 x 120.00
Property Description
Multiple offers received. Welcome home to a super clean and well maintained 3 bedroom 2.5 bath twin rancher in Bell's Corner! One floor living at it's best. Large living room and dining room. Eat in kitchen with ceramic floor, disposal and newer dishwasher. Good sized bedrooms with ample storage space. Master bedroom with updated master bath with swan stone stall shower with bench, heat lamp and corian counter top oak vanity. Hall bath with ceramic tile. Hardwood floors. Large walk out basement with powder room with endless potential. Waiting for your finishing touch and ready for entertaining or flex space for work or hobbies. Over-sized laundry area leads to the garage with inside access and electric opener. Cozy front covered patio with reinforced rust proof awning. Updated brick pointing. Newer concrete. Composition material fencing. High efficiency Lennox HVAC installed in 2018. Tankless water heater. Newer rubber roof with warranty. Newer shingles with warranty. House water filter. The list goes on and on. On and off street parking with driveway and good sized garage. Convenient to shopping, schools, dining and public transportation. Minutes from Rt. 1 and I95. Take a look today. You won't be disappointed!
Location
State PA
County Philadelphia
Area 19152 (19152)
Zoning RSA3
Rooms
Other Rooms Living Room, Dining Room, Bedroom 2, Bedroom 3, Kitchen, Bedroom 1
Basement Partially Finished
Main Level Bedrooms 3
Interior
Heating Forced Air
Cooling Central A/C
Heat Source Natural Gas
Laundry Basement
Exterior
Exterior Feature Patio(s)
Parking Features Built In, Inside Access
Garage Spaces 1.0
Fence Chain Link
Water Access N
Roof Type Flat
Accessibility None
Porch Patio(s)
Attached Garage 1
Total Parking Spaces 1
Garage Y
Building
Story 1
Sewer Public Sewer
Water Public
Architectural Style AirLite
Level or Stories 1
Additional Building Above Grade, Below Grade
New Construction N
Schools
School District The School District Of Philadelphia
Others
Senior Community No
Tax ID 562424100
Ownership Fee Simple
SqFt Source Assessor
Acceptable Financing Cash, Conventional, FHA, VA
Listing Terms Cash, Conventional, FHA, VA
Financing Cash,Conventional,FHA,VA
Special Listing Condition Standard
Read Less
Want to know what your home might be worth? Contact us for a FREE valuation!

Our team is ready to help you sell your home for the highest possible price ASAP

Bought with Maksim Shein • Keller Williams Real Estate Tri-County

GET MORE INFORMATION





