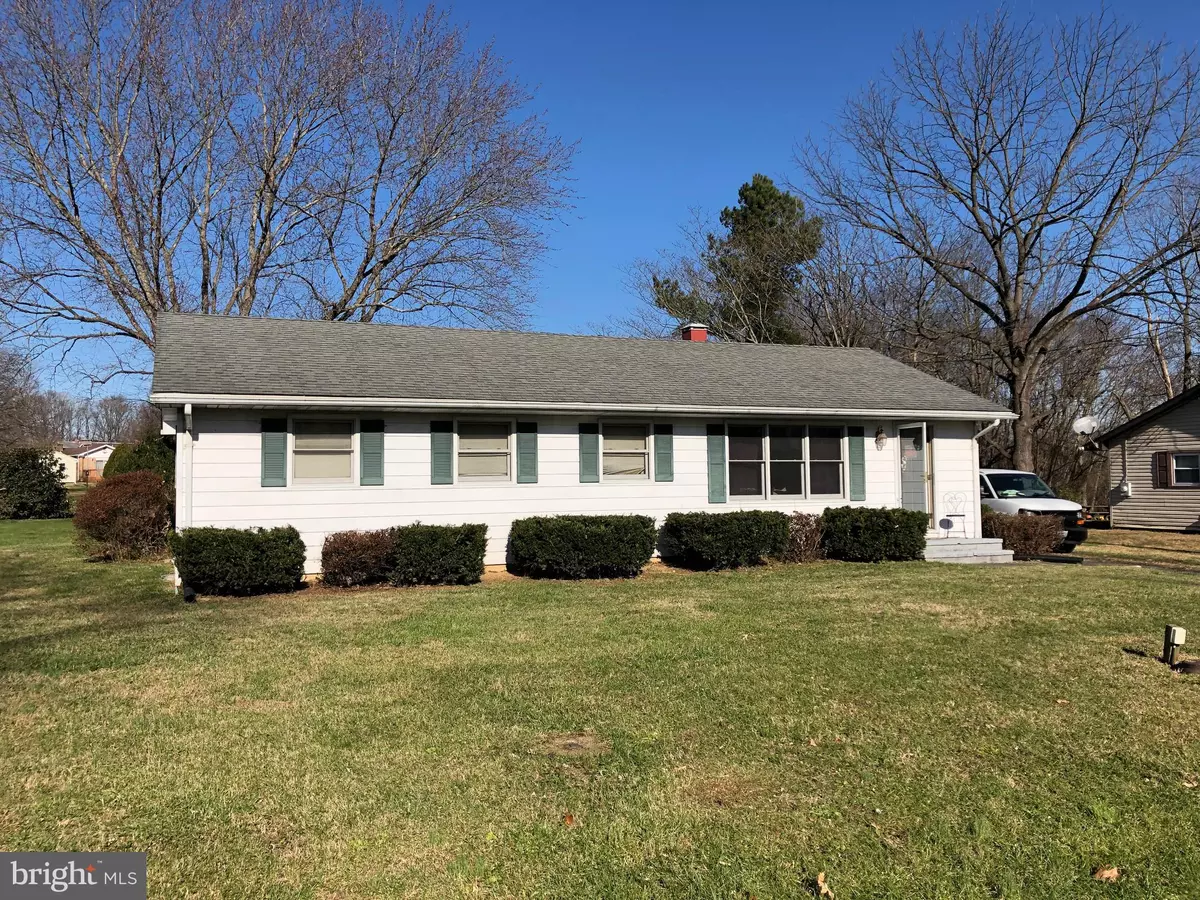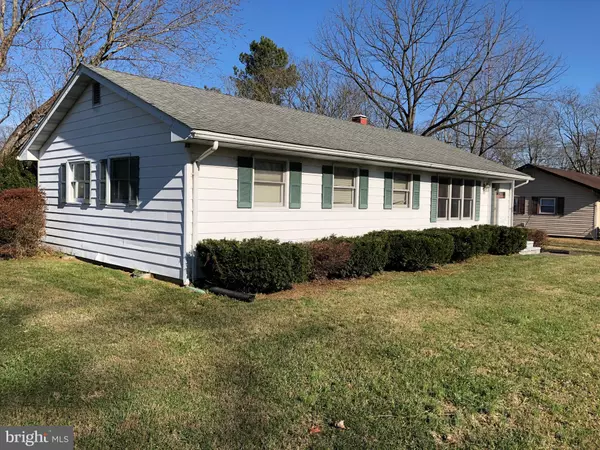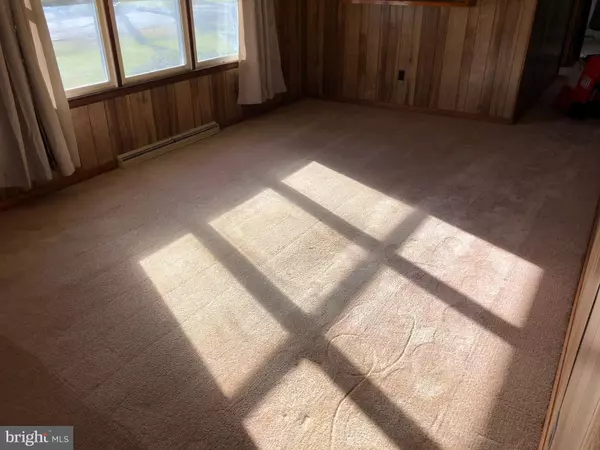$136,000
$137,500
1.1%For more information regarding the value of a property, please contact us for a free consultation.
312 ROOSEVELT DR Chestertown, MD 21620
4 Beds
2 Baths
1,152 SqFt
Key Details
Sold Price $136,000
Property Type Single Family Home
Sub Type Detached
Listing Status Sold
Purchase Type For Sale
Square Footage 1,152 sqft
Price per Sqft $118
Subdivision Washington Park
MLS Listing ID MDKE117488
Sold Date 03/17/21
Style Ranch/Rambler
Bedrooms 4
Full Baths 1
Half Baths 1
HOA Y/N N
Abv Grd Liv Area 1,152
Originating Board BRIGHT
Year Built 1966
Annual Tax Amount $1,848
Tax Year 2021
Lot Size 0.738 Acres
Acres 0.74
Property Description
NOW ACTIVE. Nice 3 or 4 bedroom, 1 and 1/2 bath Rancher on quiet cul de sac in Washington Park with expansive flat 3/4 acre yard. Excellent starter home in town limits. AFFORDABLE. OWN FOR LESS THAN RENT. Ask Lender about USDA financing. New hot water heater, new stove hood exhaust, newer roof, some rooms freshly painted. Nice large flat backyard. Home has deck with peaceful view of yard and mature trees and large shed. Master bedroom has own private powder room. Bonus room off kitchen can be dining room or 4th bedroom. Home sold AS IS. Home served by underground propane tank that is leased.
Location
State MD
County Kent
Zoning R2
Rooms
Other Rooms Laundry
Main Level Bedrooms 4
Interior
Interior Features Carpet, Ceiling Fan(s), Combination Kitchen/Dining, Dining Area, Floor Plan - Traditional, Kitchen - Eat-In
Hot Water Propane
Heating Forced Air
Cooling Ceiling Fan(s)
Flooring Fully Carpeted, Vinyl
Equipment Dryer, Exhaust Fan, Water Heater, Washer, Stove, Refrigerator
Furnishings No
Fireplace N
Appliance Dryer, Exhaust Fan, Water Heater, Washer, Stove, Refrigerator
Heat Source Propane - Leased
Laundry Main Floor
Exterior
Exterior Feature Deck(s)
Utilities Available Propane, Under Ground, Electric Available
Water Access N
View Garden/Lawn
Roof Type Shingle
Accessibility No Stairs
Porch Deck(s)
Road Frontage City/County
Garage N
Building
Lot Description Cul-de-sac, Level, No Thru Street, Open, Rear Yard
Story 1
Sewer Public Sewer
Water Public
Architectural Style Ranch/Rambler
Level or Stories 1
Additional Building Above Grade, Below Grade
Structure Type Dry Wall,Paneled Walls
New Construction N
Schools
High Schools Kent County
School District Kent County Public Schools
Others
Pets Allowed Y
Senior Community No
Tax ID 1504002539
Ownership Fee Simple
SqFt Source Assessor
Acceptable Financing FHA, Cash, USDA, VA
Horse Property N
Listing Terms FHA, Cash, USDA, VA
Financing FHA,Cash,USDA,VA
Special Listing Condition Standard
Pets Allowed No Pet Restrictions
Read Less
Want to know what your home might be worth? Contact us for a FREE valuation!

Our team is ready to help you sell your home for the highest possible price ASAP

Bought with Debra B Meikle • Long & Foster Real Estate, Inc.

GET MORE INFORMATION





