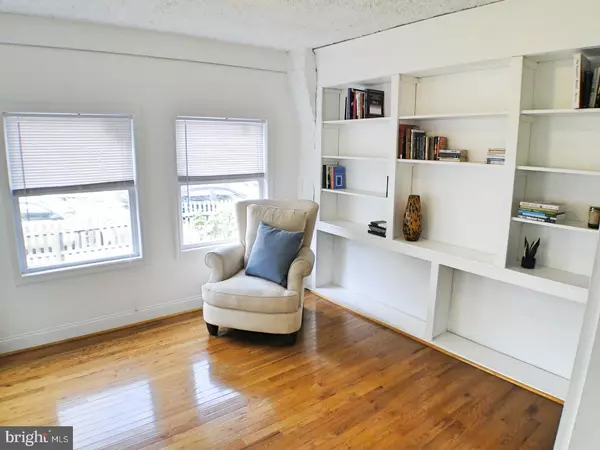$162,000
$160,000
1.3%For more information regarding the value of a property, please contact us for a free consultation.
213 ASHBY RD Upper Darby, PA 19082
3 Beds
2 Baths
1,550 SqFt
Key Details
Sold Price $162,000
Property Type Townhouse
Sub Type Interior Row/Townhouse
Listing Status Sold
Purchase Type For Sale
Square Footage 1,550 sqft
Price per Sqft $104
Subdivision Stonehurst
MLS Listing ID PADE529138
Sold Date 03/18/21
Style Colonial
Bedrooms 3
Full Baths 1
Half Baths 1
HOA Y/N N
Abv Grd Liv Area 1,550
Originating Board BRIGHT
Year Built 1926
Annual Tax Amount $4,089
Tax Year 2019
Lot Dimensions 25.00 x 76.25
Property Description
Two buyers didn't obtain mortgage which puts this house back on the market! It appraised for $167,000. Welcome to 213 Ashby Rd, an updated home conveniently located to all Upper Darby has to offer. Walk to 69th street shopping and the transportation center. The first floor opens to a relaxing sun room to read or enjoy a game. Inside is the spacious living room and large formal dining room. The kitchen, with plenty of counter space is open to the dining room to enjoy your company. Go to the second floor you will find 3 good sized bedrooms and an updated hall bath. Downstairs is a full finished basement with powder room. There is plenty of space for your home office. Walk outside to the alley with parking. This home has been freshly painted through out most of the house. Schedule your showing today!
Location
State PA
County Delaware
Area Upper Darby Twp (10416)
Zoning R-10
Rooms
Other Rooms Living Room, Dining Room, Bedroom 2, Bedroom 3, Kitchen, Family Room, Bedroom 1, Sun/Florida Room, Bathroom 1
Basement Fully Finished, Outside Entrance
Interior
Interior Features Built-Ins, Carpet, Ceiling Fan(s), Recessed Lighting, Soaking Tub, Wood Floors
Hot Water Natural Gas
Heating Hot Water
Cooling Central A/C
Equipment Dryer, Oven/Range - Gas, Refrigerator, Washer
Fireplace N
Appliance Dryer, Oven/Range - Gas, Refrigerator, Washer
Heat Source Natural Gas
Laundry Basement
Exterior
Garage Spaces 1.0
Utilities Available Cable TV
Water Access N
Accessibility None
Total Parking Spaces 1
Garage N
Building
Story 2
Sewer Public Sewer
Water Public
Architectural Style Colonial
Level or Stories 2
Additional Building Above Grade, Below Grade
New Construction N
Schools
School District Upper Darby
Others
Senior Community No
Tax ID 16-03-00037-00
Ownership Fee Simple
SqFt Source Assessor
Acceptable Financing Cash, Conventional, FHA
Listing Terms Cash, Conventional, FHA
Financing Cash,Conventional,FHA
Special Listing Condition Standard
Read Less
Want to know what your home might be worth? Contact us for a FREE valuation!

Our team is ready to help you sell your home for the highest possible price ASAP

Bought with Mohammed S Ullah • BHHS Fox & Roach-Center City Walnut

GET MORE INFORMATION





