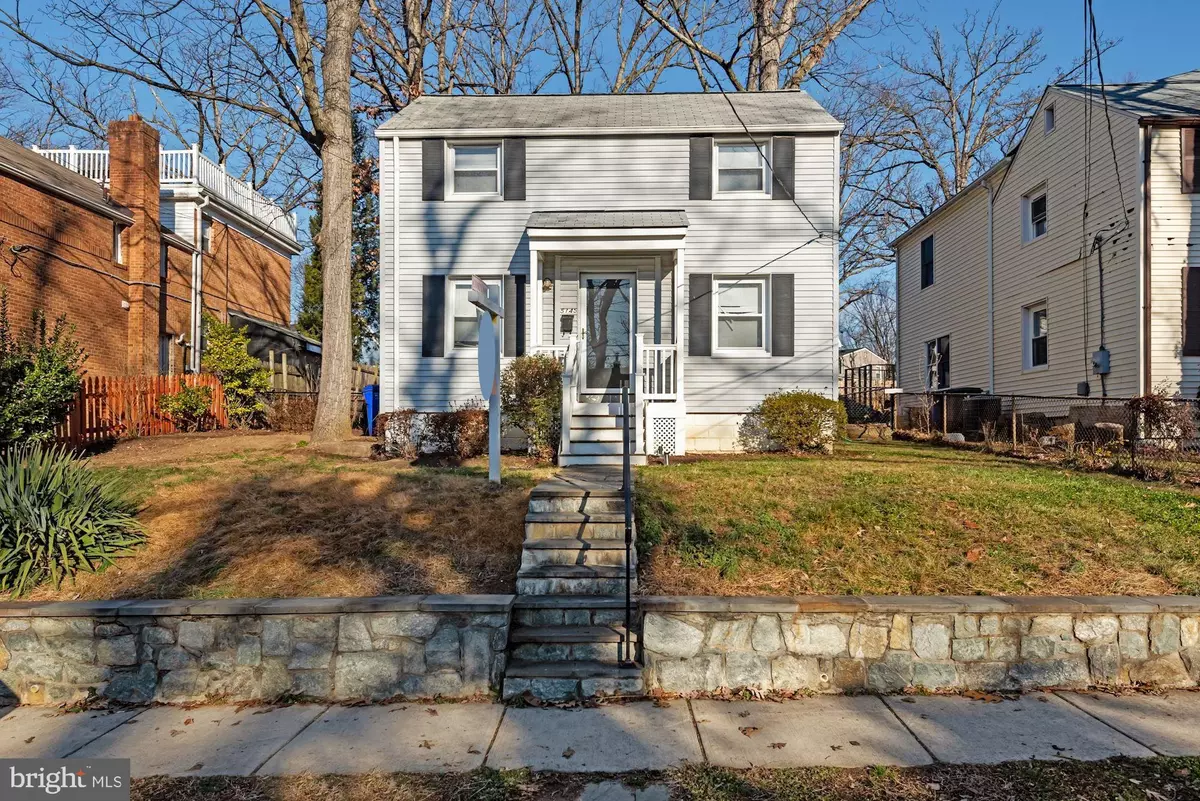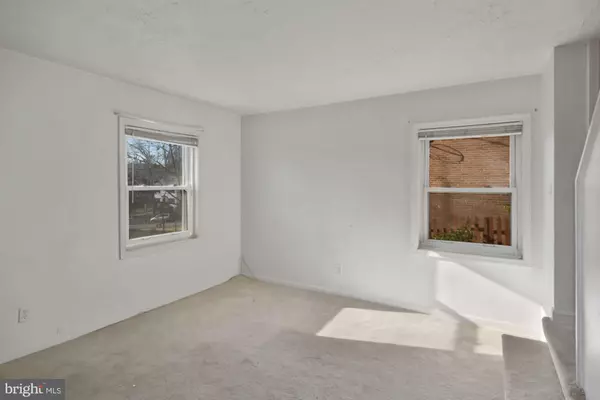$495,000
$475,000
4.2%For more information regarding the value of a property, please contact us for a free consultation.
5145 11TH ST S Arlington, VA 22204
2 Beds
1 Bath
800 SqFt
Key Details
Sold Price $495,000
Property Type Single Family Home
Sub Type Detached
Listing Status Sold
Purchase Type For Sale
Square Footage 800 sqft
Price per Sqft $618
Subdivision Columbia Forest
MLS Listing ID VAAR175142
Sold Date 01/29/21
Style Colonial
Bedrooms 2
Full Baths 1
HOA Y/N N
Abv Grd Liv Area 800
Originating Board BRIGHT
Year Built 1948
Annual Tax Amount $4,829
Tax Year 2020
Lot Size 5,049 Sqft
Acres 0.12
Property Description
OFFER DEADLINE MONDAY 1/25 AT NOON, multiple offers received. No more showings! Thanks. *** Come see this Rock solid colonial home FAST APPRECIATING Columbia Forest! This is an excellent opportunity for an investor - or for owner occupant to update, expand, and make it your own beautiful home! ** Hardwood floors under carpet. ** All utilities, roof, and systems replaced within the last 10 years. ** Updated kitchen with newer appliances and washer/dryer. ** Large, level back yard. ** Super close to Columbia Pike restaurants, parks, shopping, and transit. ** Recent similar models that have been expanded are selling for $640k and up - build in your own equity! ** House is fully functional but sold as-is, inspections welcomed for buyers' own knowledge. All cash preferred. ** First open house Sunday 1/24/2021.
Location
State VA
County Arlington
Zoning R-6
Rooms
Other Rooms Living Room, Kitchen, Utility Room
Interior
Hot Water Natural Gas
Heating Central
Cooling Central A/C
Flooring Carpet, Hardwood
Equipment Built-In Microwave, Dishwasher, Dryer, Refrigerator, Washer, Stove
Appliance Built-In Microwave, Dishwasher, Dryer, Refrigerator, Washer, Stove
Heat Source Natural Gas
Exterior
Water Access N
Roof Type Shingle
Accessibility None
Garage N
Building
Story 2
Sewer Public Sewer
Water Public
Architectural Style Colonial
Level or Stories 2
Additional Building Above Grade, Below Grade
Structure Type Block Walls,Masonry,Plaster Walls
New Construction N
Schools
Elementary Schools Abingdon
Middle Schools Kenmore
High Schools Wakefield
School District Arlington County Public Schools
Others
Senior Community No
Tax ID 28-010-029
Ownership Fee Simple
SqFt Source Assessor
Acceptable Financing Cash, Conventional
Listing Terms Cash, Conventional
Financing Cash,Conventional
Special Listing Condition Standard
Read Less
Want to know what your home might be worth? Contact us for a FREE valuation!

Our team is ready to help you sell your home for the highest possible price ASAP

Bought with John Moore • Compass

GET MORE INFORMATION





