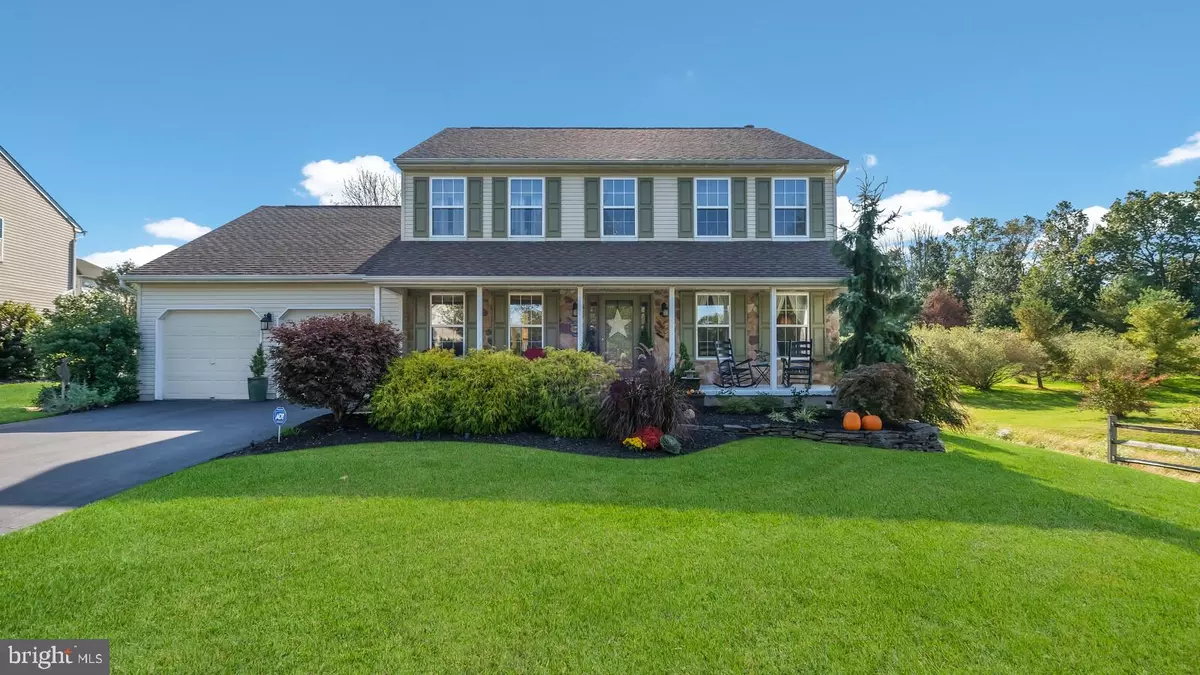$545,000
$525,000
3.8%For more information regarding the value of a property, please contact us for a free consultation.
5 WINTERBERRY DR Perkasie, PA 18944
4 Beds
3 Baths
2,722 SqFt
Key Details
Sold Price $545,000
Property Type Single Family Home
Sub Type Detached
Listing Status Sold
Purchase Type For Sale
Square Footage 2,722 sqft
Price per Sqft $200
Subdivision Garden View
MLS Listing ID PABU508654
Sold Date 11/19/20
Style Colonial
Bedrooms 4
Full Baths 2
Half Baths 1
HOA Y/N N
Abv Grd Liv Area 2,722
Originating Board BRIGHT
Year Built 2001
Annual Tax Amount $8,170
Tax Year 2020
Lot Size 10,430 Sqft
Acres 0.24
Lot Dimensions 66.00 x 120.00
Property Description
Welcome to your Forever Home! Fall in love with this gorgeous 4 bedroom, 2.5 bath home in the sought after neighborhood of Garden View at Country Hunt. You'll love the open concept design as you step into the welcoming foyer and marvel at how this home has been lovingly cared for by its original owners. Hardwood floors throughout most of the main floor lead you into a cozy formal living room that opens into a large, bright family room with a wood burning fireplace. The kitchen is a gourmet cook's dream with Bucks County Soapstone counters, a GE Stainless Steel Dual fuel Gas burner stove w/ electric oven. Stove top features 6 gas burners and grill. Matching GE Exhaust Hood w/ Heat Lamps and Fan and GE Monogram refrigerator. Upstairs is a spacious master retreat with sitting room, large walk-in closet and relaxing spa like bathroom. 3 additional bedrooms and a hall bath complete this level. Enjoy family time in the finished basement or make it your Man Cave. Step out to the back yard with a lovely paver patio and a stunning Blue Haven Heated Salt Water pool and spa. The property backs to township owned Open Space and you'll enjoy sunsets from the front porch with it's unobstructed view. Located in bucolic East Rockhill Township with easy access to Rt 309 and the Colmar Train Station, Rt 313 and the Northeast Extension of the PA Turnpike. Mood's Covered Bridge is walking distance from this home as is an 8 mile bike/hike path, shopping and restaurants. Make an appointment to see this home today.
Location
State PA
County Bucks
Area East Rockhill Twp (10112)
Zoning S
Direction Northwest
Rooms
Basement Full
Interior
Hot Water Natural Gas
Heating Forced Air
Cooling Central A/C
Fireplaces Number 1
Fireplaces Type Wood
Equipment Built-In Range, Dishwasher, Disposal
Fireplace Y
Appliance Built-In Range, Dishwasher, Disposal
Heat Source Natural Gas
Laundry Main Floor
Exterior
Exterior Feature Patio(s)
Parking Features Additional Storage Area, Garage - Side Entry, Garage Door Opener, Inside Access
Garage Spaces 6.0
Pool In Ground, Saltwater
Utilities Available Cable TV, Electric Available, Natural Gas Available, Phone
Water Access N
Accessibility None
Porch Patio(s)
Attached Garage 2
Total Parking Spaces 6
Garage Y
Building
Story 2
Sewer Public Sewer
Water Public
Architectural Style Colonial
Level or Stories 2
Additional Building Above Grade, Below Grade
New Construction N
Schools
Middle Schools Penn North
High Schools Pennridge
School District Pennridge
Others
Senior Community No
Tax ID 12-027-102
Ownership Fee Simple
SqFt Source Assessor
Acceptable Financing Cash, Conventional, FHA
Listing Terms Cash, Conventional, FHA
Financing Cash,Conventional,FHA
Special Listing Condition Standard
Read Less
Want to know what your home might be worth? Contact us for a FREE valuation!

Our team is ready to help you sell your home for the highest possible price ASAP

Bought with Melanie Henderson • RE/MAX 440 - Doylestown

GET MORE INFORMATION





