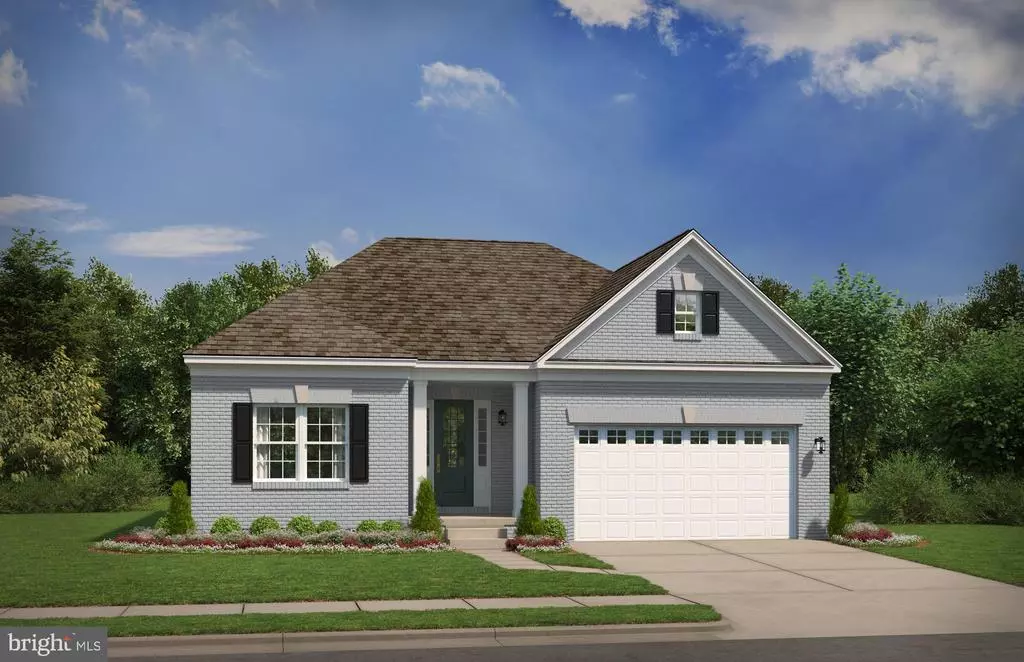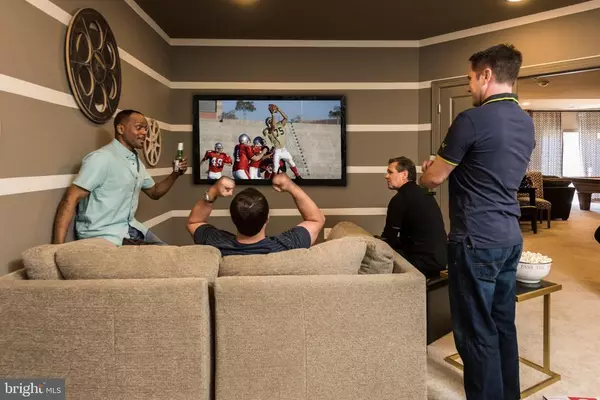$476,810
$486,810
2.1%For more information regarding the value of a property, please contact us for a free consultation.
3748 SOLIDARITY CIR Waldorf, MD 20603
3 Beds
3 Baths
1,689 SqFt
Key Details
Sold Price $476,810
Property Type Single Family Home
Sub Type Detached
Listing Status Sold
Purchase Type For Sale
Square Footage 1,689 sqft
Price per Sqft $282
Subdivision Bensville Crossing
MLS Listing ID MDCH218430
Sold Date 12/23/20
Style Colonial
Bedrooms 3
Full Baths 3
HOA Fees $110/mo
HOA Y/N Y
Abv Grd Liv Area 1,689
Originating Board BRIGHT
Year Built 2020
Tax Year 2020
Lot Size 9,147 Sqft
Acres 0.21
Property Description
This beautiful main level living home is what you need , when having your entire home on one level . Three rooms and two full bathroom , perfect starter home. This home is definitely a great purchase for those looking to downsize. Did we mention the basement recreational room and full bathroom are finished. What more could you need in this wonderful home. This open floorplan Designer Kitchen set the mood for this home that has a beautiful wooded scenic view to the rear. The owner's suite has a lovely view and a nice bathroom with a walk in closet. This home is definitely one to consider. Located near Bensville Park and Indian Head Trail. A gorgeous, and tranquil environment awaits. See for yourself. Please note that we have the following protocols in place at our sales office: No more than 2 parties (not to exceed 10 people) in a model home/sales center at one time. Masks are required, visitors should maintain a 6 ft distance, and all visitors will be asked to sanitize their hands before entering.
Location
State MD
County Charles
Rooms
Basement Partially Finished
Main Level Bedrooms 3
Interior
Interior Features Breakfast Area, Entry Level Bedroom, Recessed Lighting, Upgraded Countertops, Walk-in Closet(s), Floor Plan - Open, Wood Floors
Hot Water 60+ Gallon Tank
Heating Energy Star Heating System
Cooling Energy Star Cooling System
Equipment Dishwasher, Microwave, Disposal
Appliance Dishwasher, Microwave, Disposal
Heat Source Natural Gas
Exterior
Parking Features Garage - Front Entry
Garage Spaces 2.0
Amenities Available Tot Lots/Playground, Jog/Walk Path
Water Access N
Accessibility None
Attached Garage 2
Total Parking Spaces 2
Garage Y
Building
Story 2
Sewer Public Sewer
Water Public
Architectural Style Colonial
Level or Stories 2
Additional Building Above Grade
New Construction Y
Schools
Elementary Schools William A. Diggs
Middle Schools Matthew Henson
High Schools Maurice J. Mcdonough
School District Charles County Public Schools
Others
HOA Fee Include Road Maintenance,Snow Removal,Trash
Senior Community No
Tax ID NO TAX RECORD
Ownership Fee Simple
SqFt Source Estimated
Special Listing Condition Standard
Read Less
Want to know what your home might be worth? Contact us for a FREE valuation!

Our team is ready to help you sell your home for the highest possible price ASAP

Bought with Yolanda E Moore • Residential Plus Real Estate Services

GET MORE INFORMATION





