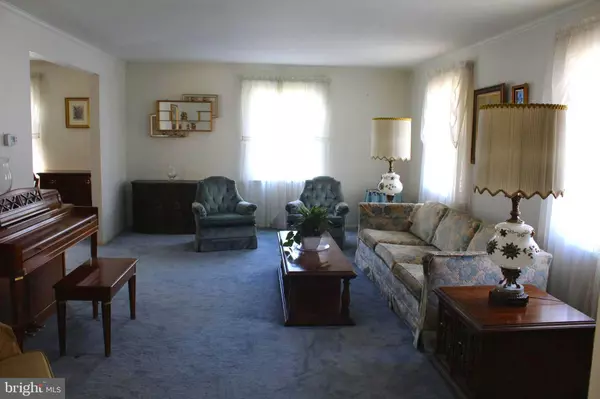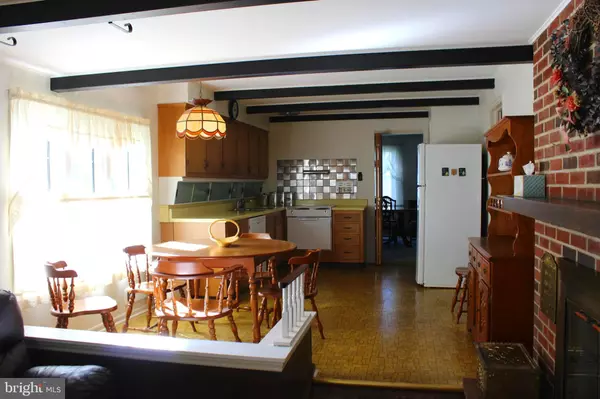$350,000
$319,000
9.7%For more information regarding the value of a property, please contact us for a free consultation.
1205 FORGE RD Cherry Hill, NJ 08034
5 Beds
3 Baths
2,582 SqFt
Key Details
Sold Price $350,000
Property Type Single Family Home
Sub Type Detached
Listing Status Sold
Purchase Type For Sale
Square Footage 2,582 sqft
Price per Sqft $135
Subdivision Barclay
MLS Listing ID NJCD404908
Sold Date 11/20/20
Style Colonial
Bedrooms 5
Full Baths 3
HOA Y/N N
Abv Grd Liv Area 2,582
Originating Board BRIGHT
Year Built 1962
Annual Tax Amount $11,934
Tax Year 2020
Lot Size 10,498 Sqft
Acres 0.24
Lot Dimensions 58.00 x 181.00
Property Description
Meticulously Maintained! 5 Bed 3 Full Bath w/ Bonus room Nantucket model situated on a beautiful lot in the much desired Barclay neighborhood! This is the largest model boasting a spacious main suite w/ full bath and walk in closet plus an additional 4 bedrooms and full bathroom on 2nd floor. 1st floor features large living and dining room, eat in kitchen, family room w/ brick gas fireplace, full bathroom and bonus room. Bonus room is perfect for in home office, school/study room, game/play room or in law suite. Additional features include hardwood floors, newer HVAC, newer hot water, replacement windows, 2 car garage w/attached shed and newer garage doors, sun room, partial basement, irrigation system and private rear yard. Close to shopping, highways and public transportation. Bring your personal touches and take advantage of this outstanding opportunity to make this house your home today! Better act Fast! This will not last!
Location
State NJ
County Camden
Area Cherry Hill Twp (20409)
Zoning RES
Rooms
Other Rooms Living Room, Dining Room, Bedroom 2, Bedroom 3, Bedroom 4, Bedroom 5, Kitchen, Family Room, Basement, Bedroom 1, Sun/Florida Room, Laundry, Bonus Room
Basement Partial
Interior
Interior Features Family Room Off Kitchen, Kitchen - Eat-In, Sprinkler System, Walk-in Closet(s), Wood Floors
Hot Water Natural Gas
Heating Forced Air
Cooling Central A/C
Flooring Hardwood, Carpet, Laminated
Fireplaces Number 1
Fireplaces Type Brick, Gas/Propane
Fireplace Y
Heat Source Natural Gas
Laundry Main Floor
Exterior
Parking Features Garage - Front Entry, Garage Door Opener, Inside Access
Garage Spaces 2.0
Water Access N
Roof Type Architectural Shingle
Accessibility None
Attached Garage 2
Total Parking Spaces 2
Garage Y
Building
Story 2
Sewer Public Sewer
Water Public
Architectural Style Colonial
Level or Stories 2
Additional Building Above Grade, Below Grade
New Construction N
Schools
School District Cherry Hill Township Public Schools
Others
Senior Community No
Tax ID 09-00435 02-00013
Ownership Fee Simple
SqFt Source Assessor
Acceptable Financing Cash, Conventional
Listing Terms Cash, Conventional
Financing Cash,Conventional
Special Listing Condition Standard
Read Less
Want to know what your home might be worth? Contact us for a FREE valuation!

Our team is ready to help you sell your home for the highest possible price ASAP

Bought with Robert D. Hanson • Long & Foster Real Estate, Inc.

GET MORE INFORMATION





