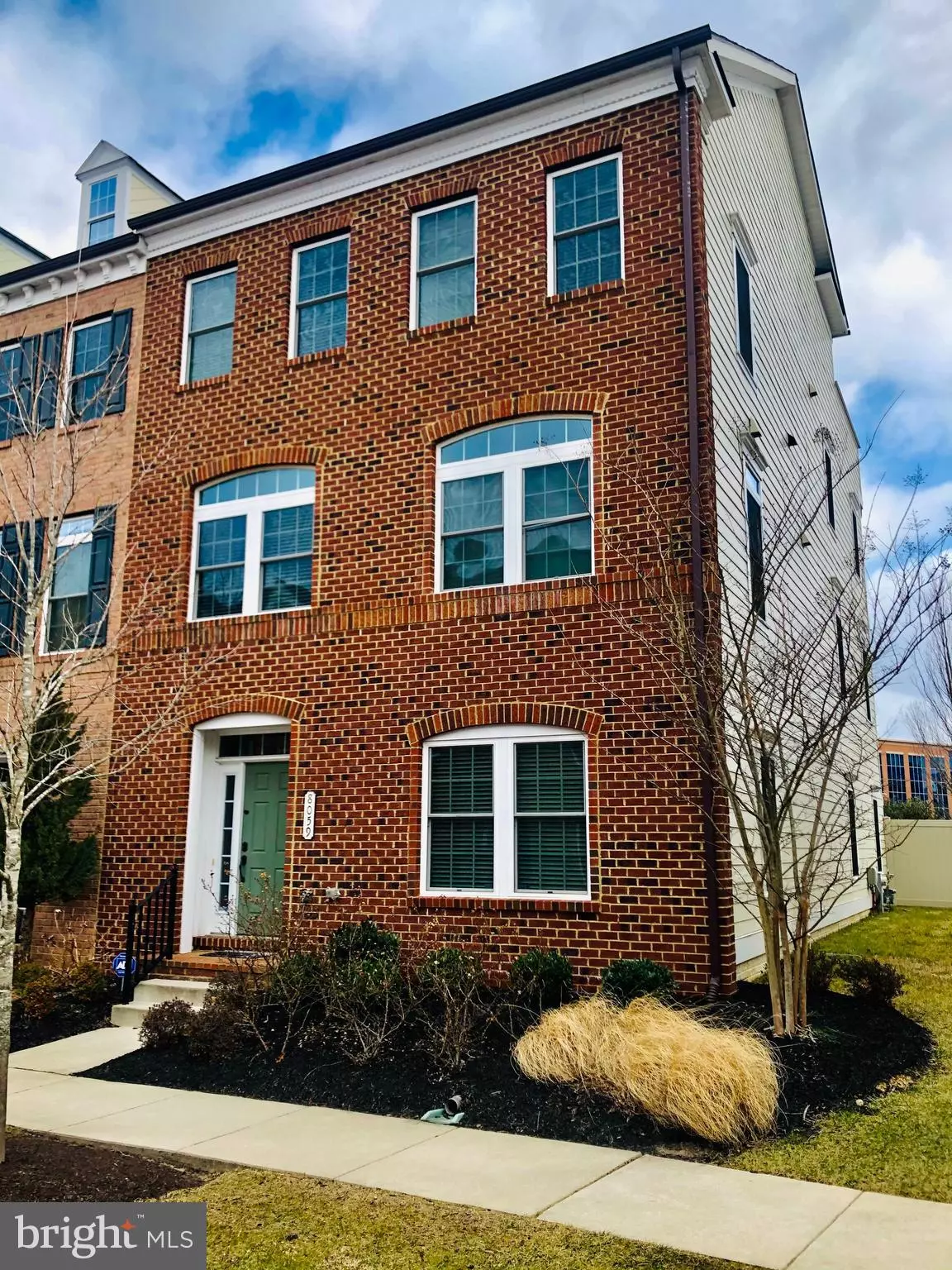$725,000
$735,000
1.4%For more information regarding the value of a property, please contact us for a free consultation.
8059 WESTSIDE BLVD Fulton, MD 20759
4 Beds
5 Baths
3,744 SqFt
Key Details
Sold Price $725,000
Property Type Townhouse
Sub Type End of Row/Townhouse
Listing Status Sold
Purchase Type For Sale
Square Footage 3,744 sqft
Price per Sqft $193
Subdivision Maple Lawn
MLS Listing ID MDHW290364
Sold Date 04/12/21
Style Colonial
Bedrooms 4
Full Baths 3
Half Baths 2
HOA Fees $152/mo
HOA Y/N Y
Abv Grd Liv Area 3,744
Originating Board BRIGHT
Year Built 2014
Annual Tax Amount $8,987
Tax Year 2021
Lot Size 3,067 Sqft
Acres 0.07
Property Description
A luxurious, and rarely available 4-level end unit townhome in the highly coveted Maple Lawn Community! Nestled between Westside Park and the Retail/Business district, this meticulously maintained NV townhome is perfectly situated on an end unit lot with a rear fenced side lawn. Features an open floor concept with formal and informal dining spaces. Beautifully crafted modern hardwood floors and plush carpeting, along with recess and upgraded lighting fixtures throughout the home. The entry level opens to a sizable basement, finished storage room, and half bath, with access to a 2-car rear load garage. Make your way up to the main level, and you will be welcomed by a large kitchen with an oversized granite island and counters. Included are spacious designer cabinetry with under cabinet lighting, pendant lighting, stainless steel appliances, wall oven, gas cook top with a contemporary hood, modern tile backsplash, and a walk-in pantry. Truly the heart of the home where everyone will gravitate to. The adjacent family room boasts custom built-in shelving, ceiling mounted outlets for surround sound speakers, and a modern, remote-controlled gas fireplace with lights. Double French doors in the room pull in an abundance of natural light and open to the outdoor deck. A private dining area and powder room on the front end complete this floor. The primary suite on the third level features a grand tray ceiling, two large walk-in closets, a bath with double sink vanity and a lavish frameless shower with seating and opulent tiling. Two additional ample size bedrooms, a full bath, and a conveniently located laundry room are also on this floor. The fourth level tops this townhome as a guest suite and/or flex office rec room, with a large walk-in closet and full bath. Access to the rooftop terrace offers panoramic views. Truly, you almost forget youre living in a townhome because of the size! Steps from the tennis/basketball courts, playgrounds, walking trails. A short stroll through the charming neighborhood will lead you to the Maple Lawn retail shops, restaurants, groceries, and business/medical offices. Other amenities include a community center, swimming pool, rec/gym, and open space parks. Within walking distance to great schools elementary, middle, high school. Easy access to major roadways routes MD-216, US-29, MD-32, I-95 This home will not last long on the market! schedule a covid-safe viewing and make it yours today!
Location
State MD
County Howard
Zoning MXD3
Rooms
Other Rooms Dining Room, Primary Bedroom, Sitting Room, Bedroom 2, Bedroom 3, Bedroom 4, Kitchen, Family Room, Foyer, In-Law/auPair/Suite, Laundry, Storage Room, Utility Room, Bathroom 2, Bathroom 3, Primary Bathroom, Half Bath
Interior
Interior Features Attic, Built-Ins, Carpet, Ceiling Fan(s), Family Room Off Kitchen, Floor Plan - Open, Formal/Separate Dining Room, Kitchen - Efficiency, Kitchen - Gourmet, Kitchen - Island, Kitchen - Table Space, Primary Bath(s), Recessed Lighting, Sprinkler System, Stall Shower, Upgraded Countertops, Walk-in Closet(s), Wood Floors
Hot Water Natural Gas
Heating Forced Air
Cooling Central A/C
Flooring Ceramic Tile, Hardwood
Fireplaces Number 1
Fireplaces Type Mantel(s), Gas/Propane, Fireplace - Glass Doors
Equipment Dishwasher, Disposal, Microwave, Oven - Single, Oven - Wall, Oven/Range - Gas, Range Hood, Refrigerator, Stainless Steel Appliances, Washer, Washer - Front Loading, Water Dispenser, Water Heater - High-Efficiency
Fireplace Y
Window Features Double Pane,Insulated
Appliance Dishwasher, Disposal, Microwave, Oven - Single, Oven - Wall, Oven/Range - Gas, Range Hood, Refrigerator, Stainless Steel Appliances, Washer, Washer - Front Loading, Water Dispenser, Water Heater - High-Efficiency
Heat Source Natural Gas
Laundry Upper Floor
Exterior
Exterior Feature Deck(s), Patio(s)
Parking Features Garage - Rear Entry, Garage Door Opener, Oversized
Garage Spaces 2.0
Amenities Available Basketball Courts, Bike Trail, Fitness Center, Jog/Walk Path, Pool - Outdoor, Swimming Pool, Tennis Courts, Tot Lots/Playground, Other
Water Access N
Roof Type Shingle
Accessibility 2+ Access Exits
Porch Deck(s), Patio(s)
Total Parking Spaces 2
Garage Y
Building
Story 4
Sewer Public Sewer
Water Public
Architectural Style Colonial
Level or Stories 4
Additional Building Above Grade, Below Grade
Structure Type 9'+ Ceilings
New Construction N
Schools
School District Howard County Public School System
Others
HOA Fee Include Management,Lawn Maintenance,Reserve Funds,Snow Removal,Trash
Senior Community No
Tax ID 1405594428
Ownership Fee Simple
SqFt Source Assessor
Security Features Main Entrance Lock
Special Listing Condition Standard
Read Less
Want to know what your home might be worth? Contact us for a FREE valuation!

Our team is ready to help you sell your home for the highest possible price ASAP

Bought with Dmitry Fayer • Fathom Realty MD, LLC

GET MORE INFORMATION





