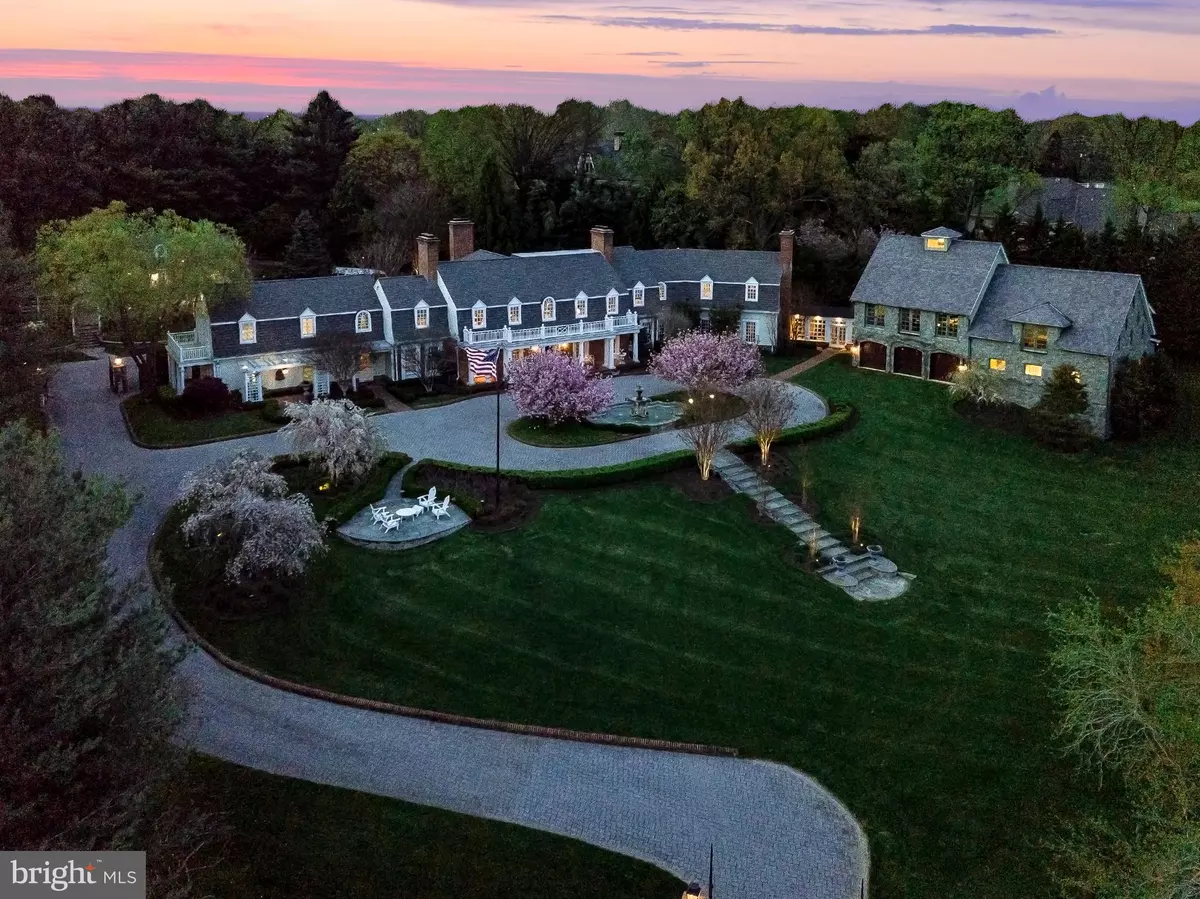$3,600,000
$3,995,000
9.9%For more information regarding the value of a property, please contact us for a free consultation.
11408 HIGHLAND FARM CT Potomac, MD 20854
8 Beds
14 Baths
23,792 SqFt
Key Details
Sold Price $3,600,000
Property Type Single Family Home
Sub Type Detached
Listing Status Sold
Purchase Type For Sale
Square Footage 23,792 sqft
Price per Sqft $151
Subdivision Viers Mill Village
MLS Listing ID MDMC694614
Sold Date 09/15/20
Style Colonial
Bedrooms 8
Full Baths 11
Half Baths 3
HOA Y/N N
Abv Grd Liv Area 15,149
Originating Board BRIGHT
Year Built 1989
Annual Tax Amount $29,824
Tax Year 2020
Lot Size 2.000 Acres
Acres 2.0
Property Description
Why choose ordinary when you can choose extraordinary!! A remarkable estate in the esteemed Round Hill subdivision located in Potomac, Maryland has been created and designed by the original and still current owners . Situated on 2 carefully landscaped acres atop a gentle rolling knoll, this property is a warm, intimate home that also offers a one of a kind lifestyle. With a main house, a guest house and a pool house, space is not an issue. A Patrick Cullinane designed and built main house and a Natelli addition of the Villa, the craftsmanship is from the finest in the area. All rooms are gracious in size but no room is cavernous and cold but rather warm and inviting. Carefully curated finishes abound. Exceptional custom millwork throughout. A touch of European flair is reflected in the custom painted walls in the formal spaces reflecting cities in Italy and an all stone wine grotto. For additional entertainment and activities, there is an indoor basketball court, exercise room/gym, sauna, outdoor swimming pool, pond, Bocce court and outdoor grilling and kitchenette spaces. 8 bedrooms, 11 full baths, 3 half baths, 11 fireplaces, 4 laundry areas,4 full kitchens and 6 car garage spaces. Unparalleled luxury.
Location
State MD
County Montgomery
Zoning R2
Rooms
Other Rooms Living Room, Dining Room, Primary Bedroom, Bedroom 2, Bedroom 3, Bedroom 4, Bedroom 5, Kitchen, Game Room, Family Room, Den, Library, Foyer, Breakfast Room, Bedroom 1, Exercise Room, Great Room, In-Law/auPair/Suite, Mud Room, Other, Media Room, Bedroom 6, Bathroom 1, Bathroom 2, Bathroom 3, Hobby Room, Primary Bathroom, Half Bath
Basement Other, Fully Finished, Heated
Interior
Interior Features 2nd Kitchen, Bar, Breakfast Area, Built-Ins, Chair Railings, Crown Moldings, Dining Area, Double/Dual Staircase, Family Room Off Kitchen, Formal/Separate Dining Room, Kitchen - Gourmet, Primary Bath(s), Recessed Lighting, Sauna, Stain/Lead Glass
Hot Water Natural Gas
Heating Forced Air, Zoned
Cooling Central A/C, Air Purification System, Zoned
Flooring Hardwood, Carpet, Marble, Tile/Brick
Fireplaces Number 11
Fireplaces Type Mantel(s), Equipment
Equipment Cooktop - Down Draft, Dishwasher, Disposal, Dryer, Dryer - Front Loading, Exhaust Fan, Oven - Double, Refrigerator, Washer - Front Loading, Water Heater, Cooktop, Icemaker
Fireplace Y
Window Features Atrium,Screens,Palladian,Double Pane,Skylights
Appliance Cooktop - Down Draft, Dishwasher, Disposal, Dryer, Dryer - Front Loading, Exhaust Fan, Oven - Double, Refrigerator, Washer - Front Loading, Water Heater, Cooktop, Icemaker
Heat Source Natural Gas
Laundry Upper Floor
Exterior
Exterior Feature Balconies- Multiple, Patio(s), Porch(es), Roof
Parking Features Garage - Rear Entry, Garage - Front Entry, Garage Door Opener, Oversized, Other
Garage Spaces 6.0
Fence Fully, Electric, Split Rail
Pool In Ground
Water Access N
Roof Type Slate
Accessibility None
Porch Balconies- Multiple, Patio(s), Porch(es), Roof
Attached Garage 6
Total Parking Spaces 6
Garage Y
Building
Lot Description Cul-de-sac, Landscaping, No Thru Street, Premium, Private, Rear Yard, Unrestricted
Story 3
Sewer Public Sewer
Water Public
Architectural Style Colonial
Level or Stories 3
Additional Building Above Grade, Below Grade
Structure Type 2 Story Ceilings,9'+ Ceilings,Beamed Ceilings,High,Paneled Walls
New Construction N
Schools
Elementary Schools Potomac
Middle Schools Herbert Hoover
High Schools Winston Churchill
School District Montgomery County Public Schools
Others
Senior Community No
Tax ID 160602472936
Ownership Fee Simple
SqFt Source Assessor
Special Listing Condition Standard
Read Less
Want to know what your home might be worth? Contact us for a FREE valuation!

Our team is ready to help you sell your home for the highest possible price ASAP

Bought with Daniel W Hynes • Compass

GET MORE INFORMATION





