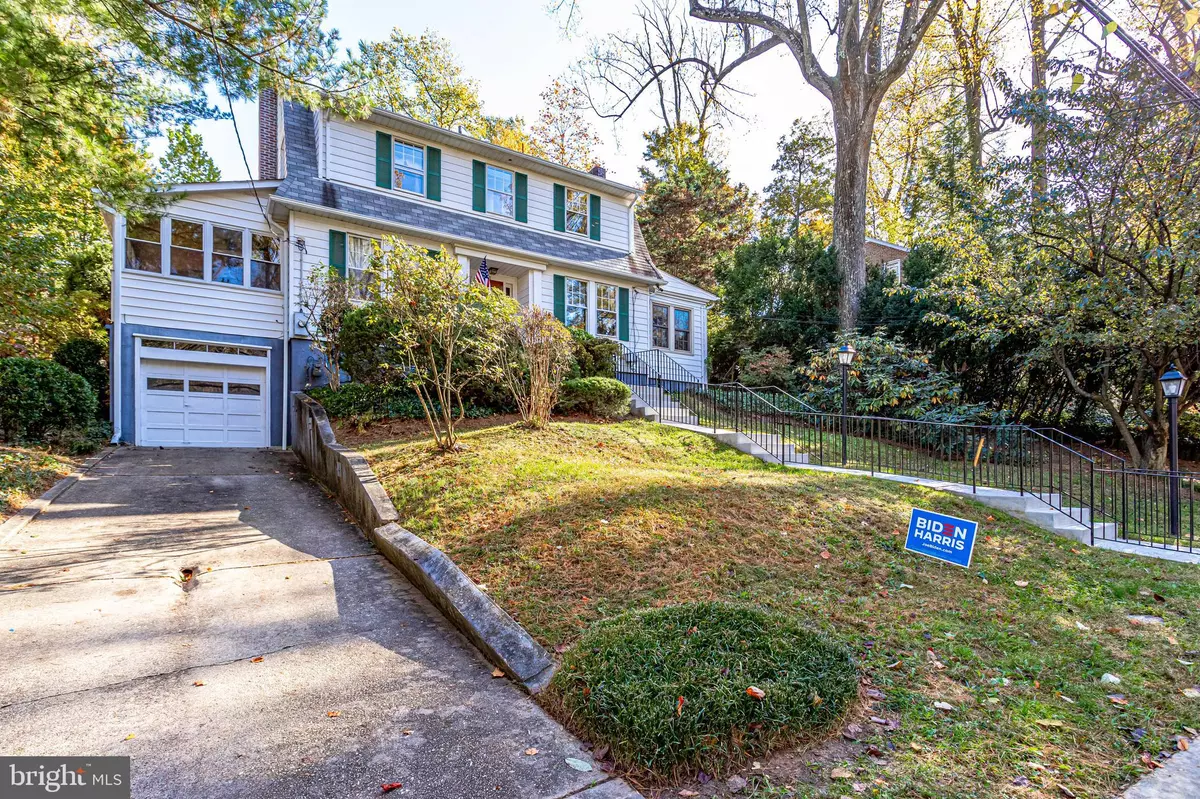$962,000
$950,000
1.3%For more information regarding the value of a property, please contact us for a free consultation.
2251 N VERMONT ST Arlington, VA 22207
3 Beds
4 Baths
1,678 SqFt
Key Details
Sold Price $962,000
Property Type Single Family Home
Sub Type Detached
Listing Status Sold
Purchase Type For Sale
Square Footage 1,678 sqft
Price per Sqft $573
Subdivision Lee Heights
MLS Listing ID VAAR172280
Sold Date 12/04/20
Style Colonial
Bedrooms 3
Full Baths 3
Half Baths 1
HOA Y/N N
Abv Grd Liv Area 1,678
Originating Board BRIGHT
Year Built 1922
Annual Tax Amount $9,625
Tax Year 2020
Lot Size 0.283 Acres
Acres 0.28
Property Description
**OPEN SAT 11/7, 1:00-3:30 PM & SUN 11/8, 1:00-3:00 PM** Wonderful Home in Lee Heights on Extra-Large Lot! Great opportunity in superb location and neighborhood with easy access to shops, restaurants & public transport. HUGE 12,000+ Sq Ft Lot. Charming and Spacious home with great living space on main level, including Formal LR w/FPL, Den/Office with Full Bath, a Powder Room, a Formal DR with 2nd Fireplace, a Large Kitchen and a Wonderful Sunroom with Gas Stove & Access to rear Deck, Patio and very private, amazing yard. Three BIG Upper Level Bedrooms include Primary BR with 10'+ Ceilings, Walk-in-Closet, Full Bath and great natural light. 2 Additional good-sized BR's and updated hall BA. Pull-down steps for easy attic access, too. Unfinished (and Spacious!) lower level that opens directly into 1-Car Garage. Very well-maintained property in need of a freshening-up. A perfect palate for adding your own touches, expanding or building new!
Location
State VA
County Arlington
Zoning R-8
Rooms
Basement Other
Interior
Interior Features Attic, Ceiling Fan(s), Floor Plan - Traditional, Formal/Separate Dining Room, Recessed Lighting, Wood Floors
Hot Water Electric
Heating Central, Forced Air
Cooling Central A/C
Flooring Hardwood
Fireplaces Number 2
Fireplace Y
Heat Source Natural Gas
Exterior
Exterior Feature Deck(s), Patio(s)
Parking Features Garage - Front Entry, Garage Door Opener
Garage Spaces 1.0
Water Access N
Accessibility None
Porch Deck(s), Patio(s)
Attached Garage 1
Total Parking Spaces 1
Garage Y
Building
Story 3
Sewer Public Sewer
Water Public
Architectural Style Colonial
Level or Stories 3
Additional Building Above Grade, Below Grade
New Construction N
Schools
School District Arlington County Public Schools
Others
Senior Community No
Tax ID 05-028-006
Ownership Fee Simple
SqFt Source Assessor
Special Listing Condition Standard
Read Less
Want to know what your home might be worth? Contact us for a FREE valuation!

Our team is ready to help you sell your home for the highest possible price ASAP

Bought with Christopher Junior • EXP Realty, LLC

GET MORE INFORMATION





