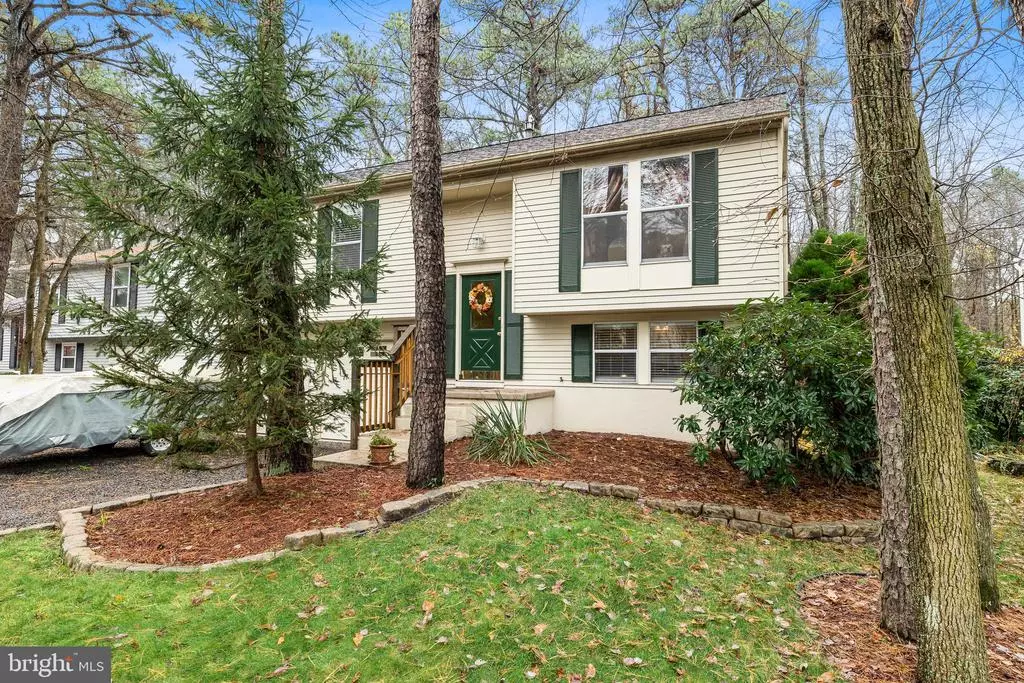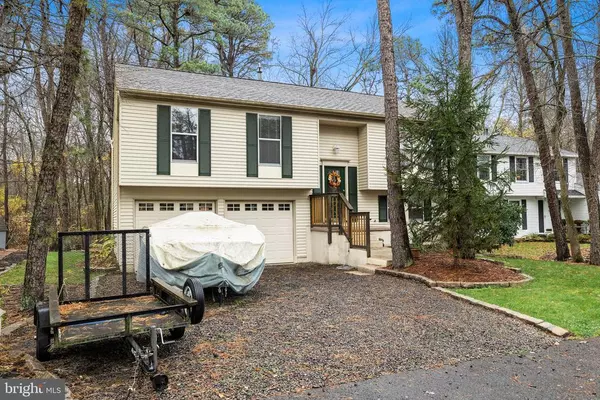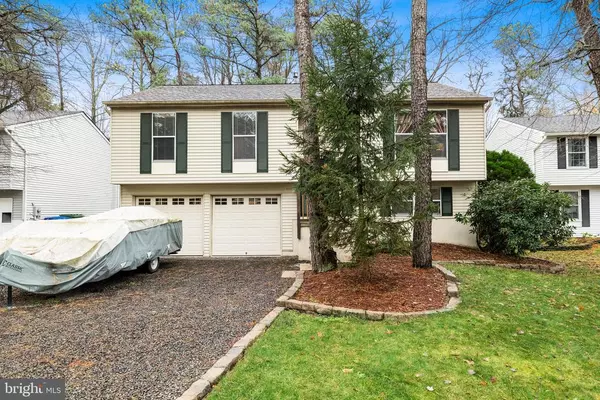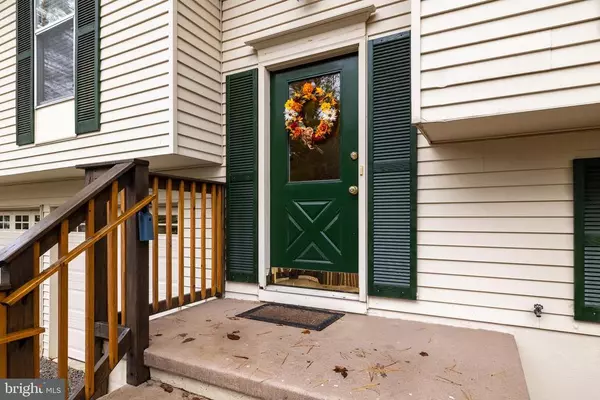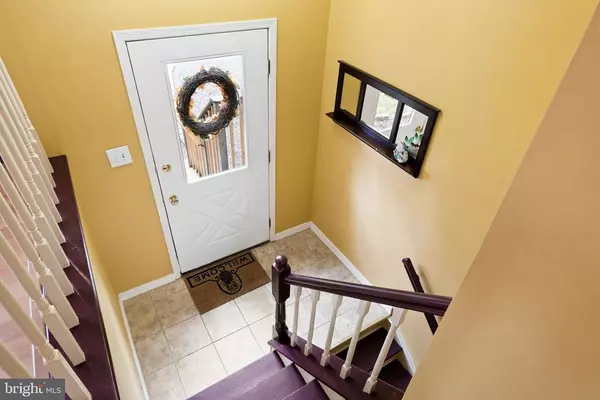$299,900
$299,900
For more information regarding the value of a property, please contact us for a free consultation.
11 LADY DIANA CIR Marlton, NJ 08053
4 Beds
2 Baths
1,842 SqFt
Key Details
Sold Price $299,900
Property Type Single Family Home
Sub Type Detached
Listing Status Sold
Purchase Type For Sale
Square Footage 1,842 sqft
Price per Sqft $162
Subdivision Kings Grant
MLS Listing ID NJBL385032
Sold Date 12/31/20
Style Colonial
Bedrooms 4
Full Baths 2
HOA Fees $29/ann
HOA Y/N Y
Abv Grd Liv Area 1,842
Originating Board BRIGHT
Year Built 1985
Annual Tax Amount $7,460
Tax Year 2020
Lot Size 6,000 Sqft
Acres 0.14
Lot Dimensions 60.00 x 100.00
Property Description
Welcome to this beautiful home nestled amongst a wide tree lined buffer and backing to the Links Golf Course. This expanded Fairfax model offers 4 bedrooms, 2 full baths, formal living room, family room and a gorgeous sunroom overlooking the wooded rear grounds and golf course. A beautifully refaced kitchen, granite countertops, stainless steel appliances and laminate flooring. The contiguous large living room flows from the dining room (both with laminate flooring) making it perfect for entertaining. The sunroom addition just off the dining room has views from this three-sided glass room are truly breathtaking. The sunroom is adjacent to a large deck great for expanding entertainment outdoors. All of this is overlooking the lower patio, Koi pond and gardens. Moving down the hall you will come to a full bath with tub enclosure, ceramic tile floor, sink vanity combination with a private door leading to the upper master bedroom. The main bedroom has two closets, crown molding and laminate flooring. There are two additional guest suites located on the upper level both with laminate flooring and crown molding. Descend to the lower level to a secondary master suite with rear garden access, family room and second full bath all located on the lower level, perfect situation for what could be a separate in-law level. Just off the hall is the laundry/utility room and an interior access to the oversized Two car garage. Additional features include - Neutral earth tones throughout, a 3-year-old HVAC and Hot Water Heater, along with a 10 year old roof which has a 30 year warranty. As a resident of Kings Grant, you will enjoy all the leisure time privileges of this special address, including the Links semi-private 18-hole golf course. Kings Grant's 1800 acres offer a diversity of recreational pursuits - from a nice size community pool (included in the annual HOA), kayaking or canoeing in a number of lakes, fishing, cycling, jogging, playing tennis or basketball. Nestled outside historic Marlton in Evesham Township, Kings Grant is wonderfully convenient to the Promenade, local shopping, and malls. Close to Routes 73,70, 295 and the NJ Turnpike all which are just minutes away and offers easy access to Philadelphia, Princeton, New York and the shore. Don't miss this wonderful opportunity, it won't last!
Location
State NJ
County Burlington
Area Evesham Twp (20313)
Zoning RD-1
Rooms
Other Rooms Living Room, Dining Room, Primary Bedroom, Bedroom 2, Bedroom 3, Kitchen, Family Room, Den, Exercise Room, Laundry
Main Level Bedrooms 3
Interior
Hot Water Electric
Heating Forced Air
Cooling Central A/C
Heat Source Natural Gas, Electric
Exterior
Parking Features Built In, Garage - Front Entry
Garage Spaces 2.0
Amenities Available Beach, Basketball Courts, Tennis Courts, Pool - Outdoor
Water Access N
View Golf Course
Accessibility None
Attached Garage 2
Total Parking Spaces 2
Garage Y
Building
Story 2
Sewer Public Sewer
Water Public
Architectural Style Colonial
Level or Stories 2
Additional Building Above Grade, Below Grade
New Construction N
Schools
Elementary Schools Richard L. Rice School
Middle Schools Marlton Middle M.S.
High Schools Cherokee H.S.
School District Evesham Township
Others
HOA Fee Include Common Area Maintenance
Senior Community No
Tax ID 13-00052 05-00060
Ownership Fee Simple
SqFt Source Assessor
Special Listing Condition Standard
Read Less
Want to know what your home might be worth? Contact us for a FREE valuation!

Our team is ready to help you sell your home for the highest possible price ASAP

Bought with Marie Elaina Killian • Penzone Realty

GET MORE INFORMATION

