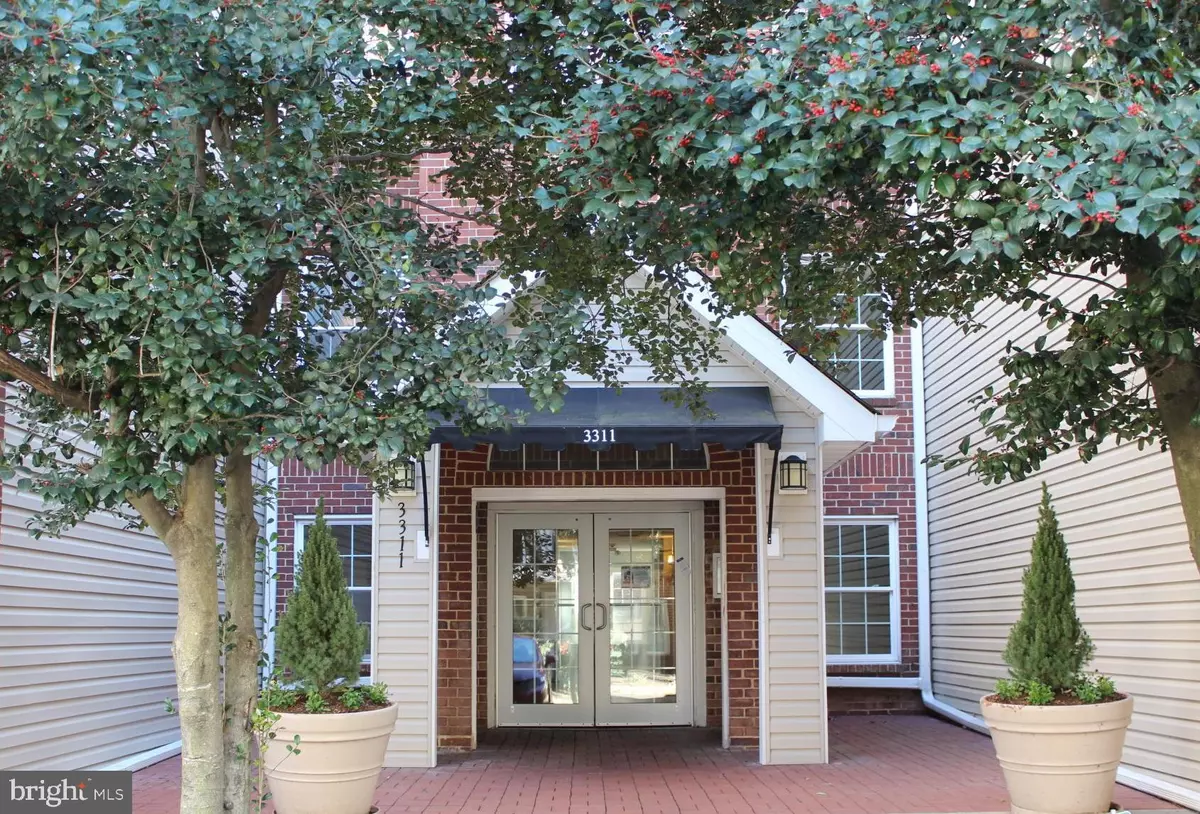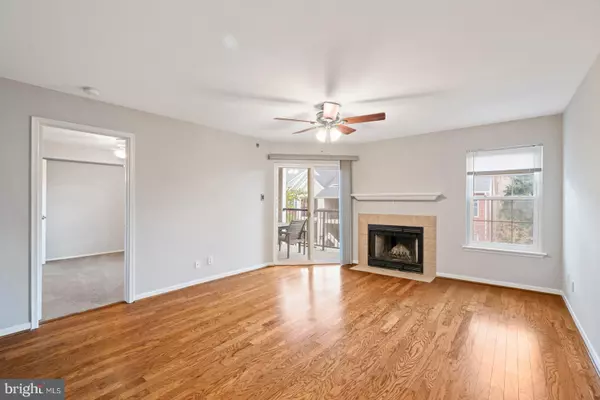$280,000
$285,000
1.8%For more information regarding the value of a property, please contact us for a free consultation.
3311 WYNDHAM CIR #3200 Alexandria, VA 22302
1 Bed
1 Bath
827 SqFt
Key Details
Sold Price $280,000
Property Type Condo
Sub Type Condo/Co-op
Listing Status Sold
Purchase Type For Sale
Square Footage 827 sqft
Price per Sqft $338
Subdivision Pointe At Park Center
MLS Listing ID VAAX253146
Sold Date 02/03/21
Style Traditional
Bedrooms 1
Full Baths 1
Condo Fees $459/mo
HOA Y/N N
Abv Grd Liv Area 827
Originating Board BRIGHT
Year Built 1990
Annual Tax Amount $2,714
Tax Year 2020
Property Description
This is a fabulous unit in a fabulous community. The Point at Park Center is a gated community and this building has a secured entry front door as well. Whether you are looking for a place to call home or a pied-a'-terre when you are working in the area then this unit at The Pointe at Park Center is a perfect fit. With one of the largest one bedroom floor plans in the community you have convenience and enough room to create a workspace or entertain and not feel like you are compromising. The spacious living room can be arranged purely for entertainment as it is staged, with a workspace in mind, or as a living room and dinging room combination. The primary bedroom features a great view, a walk-in closet, and easy access to the primary bathroom. The updated bathroom, ample kitchen, in unit laundry, and your own private COVERED balcony for year round enjoyment, underground assigned parking, and a fireplace make this unit a must see.
Location
State VA
County Alexandria City
Zoning RC
Rooms
Other Rooms Living Room, Primary Bedroom, Kitchen, Storage Room, Primary Bathroom
Main Level Bedrooms 1
Interior
Interior Features Bar, Carpet, Ceiling Fan(s), Combination Dining/Living, Entry Level Bedroom, Floor Plan - Open, Kitchen - Galley, Stall Shower, Walk-in Closet(s), Window Treatments, Wood Floors
Hot Water Electric
Heating Heat Pump(s)
Cooling Central A/C
Fireplaces Number 1
Fireplaces Type Wood
Equipment Built-In Microwave, Dishwasher, Disposal, Exhaust Fan, Oven/Range - Electric, Refrigerator, Washer/Dryer Stacked
Fireplace Y
Appliance Built-In Microwave, Dishwasher, Disposal, Exhaust Fan, Oven/Range - Electric, Refrigerator, Washer/Dryer Stacked
Heat Source Electric
Laundry Has Laundry, Washer In Unit, Dryer In Unit
Exterior
Exterior Feature Balcony, Patio(s)
Parking Features Basement Garage, Covered Parking, Inside Access, Underground
Garage Spaces 1.0
Parking On Site 1
Amenities Available Club House, Common Grounds, Elevator, Exercise Room, Fitness Center, Gated Community, Pool - Outdoor, Reserved/Assigned Parking, Transportation Service
Water Access N
Accessibility Elevator
Porch Balcony, Patio(s)
Total Parking Spaces 1
Garage N
Building
Story 1
Unit Features Garden 1 - 4 Floors
Sewer Public Sewer
Water Public
Architectural Style Traditional
Level or Stories 1
Additional Building Above Grade, Below Grade
New Construction N
Schools
School District Alexandria City Public Schools
Others
HOA Fee Include Common Area Maintenance,Ext Bldg Maint,Pool(s),Security Gate,Snow Removal,Trash,Water
Senior Community No
Tax ID 012.03-0A-11-3200
Ownership Condominium
Security Features Main Entrance Lock,Security Gate,Smoke Detector
Acceptable Financing Cash, Conventional, FHA, VA
Horse Property N
Listing Terms Cash, Conventional, FHA, VA
Financing Cash,Conventional,FHA,VA
Special Listing Condition Standard
Read Less
Want to know what your home might be worth? Contact us for a FREE valuation!

Our team is ready to help you sell your home for the highest possible price ASAP

Bought with Douglas Ackerson • Redfin Corporation

GET MORE INFORMATION





