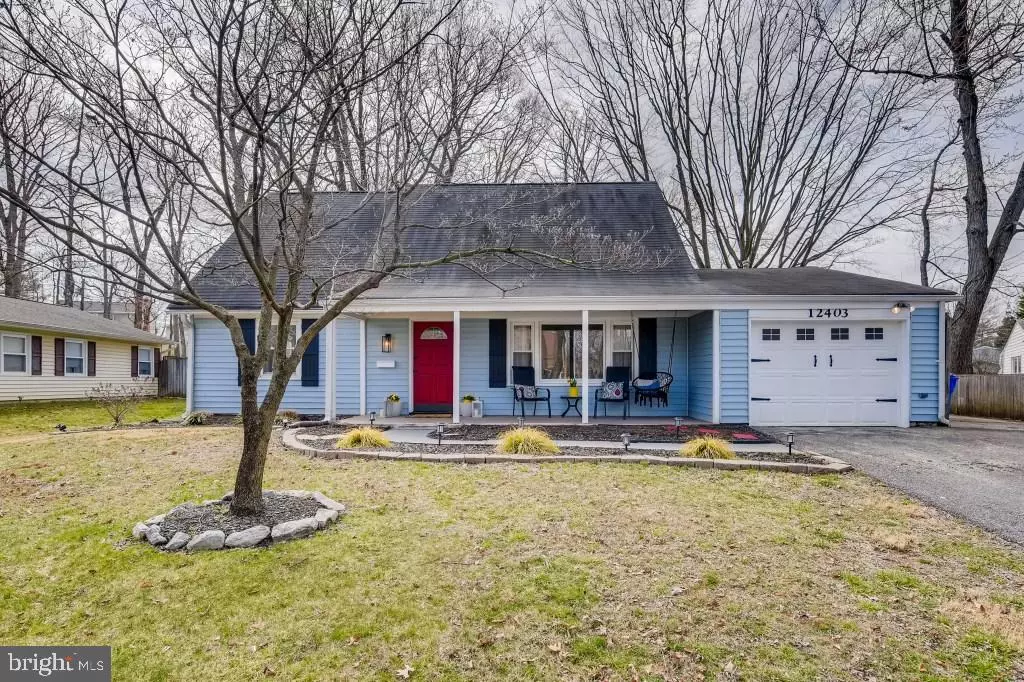$445,000
$415,000
7.2%For more information regarding the value of a property, please contact us for a free consultation.
12403 CANFIELD LN Bowie, MD 20715
4 Beds
2 Baths
2,112 SqFt
Key Details
Sold Price $445,000
Property Type Single Family Home
Sub Type Detached
Listing Status Sold
Purchase Type For Sale
Square Footage 2,112 sqft
Price per Sqft $210
Subdivision Chapel Forge At Belair
MLS Listing ID MDPG600550
Sold Date 04/28/21
Style Cape Cod
Bedrooms 4
Full Baths 2
HOA Y/N N
Abv Grd Liv Area 2,112
Originating Board BRIGHT
Year Built 1966
Annual Tax Amount $5,595
Tax Year 2020
Lot Size 0.281 Acres
Acres 0.28
Property Description
This HGTV-ready home is bright, beautiful and airy! The perfectly landscaped and manicured front lawn with an extra wide country porch graciously greets you! Fabulous open and easy living layout, loaded with wonderful amenities and creative custom details. The fresh and neutral paint pallet and luxury flooring are just the beginning of the list of upgrades! Both entrances to the kitchen are extra wide and adorned with french doors...you will find charming details including a stunning accent wall with custom shiplap wood paneling, breakfast bar, lots of counter space (with rustic butcher's block), plenty of cabinets, and newer appliances...ALL of the appliances in this home (including the HVAC and HWH) are all <3 years old! The kitchen opens to the light filled dining room and HUGE family room addition, that boasts a vaulted ceiling with wood beam detail and breezy new ceiling fans/lights and massive windows. Glass doors lead to the expansive, level and fenced yard with trees, shed, firepit and deck. You will absolutely enjoy the over quarter acre of outdoor space! All of the bedrooms are amply sized and the primary bedroom is a true retreat with a spacious walk-in closet. Both bathrooms are updated with designer touches and even the laundry room cheerfully doubles as a custom panty which is loaded with shelving and storage. The owners have perfectly updated this charming home which is conveniently close to several shopping centers and schools. Don't miss this one! Welcome HOME!
Location
State MD
County Prince Georges
Zoning R80
Rooms
Other Rooms Living Room, Dining Room, Bedroom 4, Kitchen, Family Room, Bedroom 1, Laundry, Bathroom 1, Bathroom 2, Bathroom 3
Main Level Bedrooms 2
Interior
Interior Features Ceiling Fan(s), Entry Level Bedroom, Exposed Beams, Formal/Separate Dining Room, Kitchen - Country, Breakfast Area, Floor Plan - Open, Dining Area, Kitchen - Table Space, Tub Shower, Walk-in Closet(s), Other
Hot Water Natural Gas
Heating Programmable Thermostat, Central
Cooling Ceiling Fan(s), Central A/C
Equipment Dishwasher, Disposal, Dryer, Energy Efficient Appliances, Exhaust Fan, Oven - Self Cleaning, Refrigerator, Stainless Steel Appliances, Washer, Water Heater - High-Efficiency
Window Features Bay/Bow,Double Hung,Screens
Appliance Dishwasher, Disposal, Dryer, Energy Efficient Appliances, Exhaust Fan, Oven - Self Cleaning, Refrigerator, Stainless Steel Appliances, Washer, Water Heater - High-Efficiency
Heat Source Natural Gas
Exterior
Exterior Feature Patio(s), Porch(es), Deck(s)
Garage Garage - Front Entry
Garage Spaces 4.0
Fence Privacy, Rear
Waterfront N
Water Access N
Accessibility None
Porch Patio(s), Porch(es), Deck(s)
Total Parking Spaces 4
Garage Y
Building
Lot Description Front Yard, Landscaping, Level, Rear Yard, SideYard(s), Trees/Wooded
Story 2
Sewer Public Sewer
Water Public
Architectural Style Cape Cod
Level or Stories 2
Additional Building Above Grade, Below Grade
Structure Type Beamed Ceilings,Vaulted Ceilings
New Construction N
Schools
School District Prince George'S County Public Schools
Others
Pets Allowed Y
Senior Community No
Tax ID 17141640473
Ownership Fee Simple
SqFt Source Assessor
Acceptable Financing Conventional, VA, FHA, Exchange, Negotiable
Listing Terms Conventional, VA, FHA, Exchange, Negotiable
Financing Conventional,VA,FHA,Exchange,Negotiable
Special Listing Condition Standard
Pets Description Cats OK, Dogs OK
Read Less
Want to know what your home might be worth? Contact us for a FREE valuation!

Our team is ready to help you sell your home for the highest possible price ASAP

Bought with Robert H Myers • RE/MAX Realty Services

GET MORE INFORMATION





