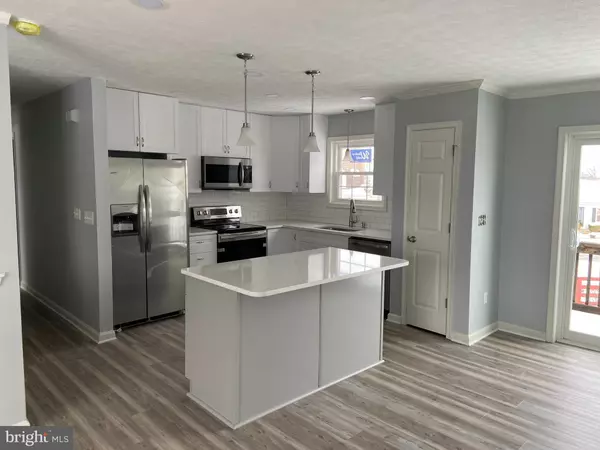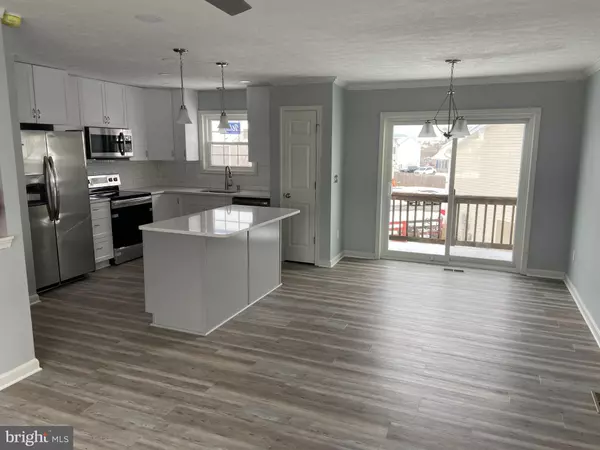$267,000
$279,000
4.3%For more information regarding the value of a property, please contact us for a free consultation.
146 ROBELEI DRIVE Ranson, WV 25438
5 Beds
3 Baths
2,150 SqFt
Key Details
Sold Price $267,000
Property Type Single Family Home
Sub Type Detached
Listing Status Sold
Purchase Type For Sale
Square Footage 2,150 sqft
Price per Sqft $124
Subdivision Robelei Estates
MLS Listing ID WVJF141018
Sold Date 03/05/21
Style Split Foyer
Bedrooms 5
Full Baths 3
HOA Y/N N
Abv Grd Liv Area 1,075
Originating Board BRIGHT
Year Built 2003
Annual Tax Amount $1,096
Tax Year 2019
Lot Size 6,618 Sqft
Acres 0.15
Property Description
Come view this spacious home that has been totally renovated from top to bottom! This home has an open floor plan featuring 5 Bedrooms , 3 Full baths , with 2150 Sq Ft of living space. The roof, windows, and HVAC were all just replaced making this home like NEW and ensuring you have a warm winter. Make this kitchen your cooking safe haven! With new cabinets , Quartz counter tops. tile back splash, a recently inserted kitchen Island, and BRAND NEW appliances! Welcome your family in the front door that was just put in and keep them dry on rainy days with the newly added cover to your front porch! Of course we put in some sliding glass doors for the dogs to be let out back too! Walls freshly painted through out, new LVP flooring through out. Relax and enjoy your updated bathrooms that just got some new vanties and toilets! Upgrading lighting through out to top this beauty off! Not to mention this property sits on a corner lot with a fenced rear yard and is super convenient to town, food, and easy access to 9. This property wont last long so get your appointment scheduled.
Location
State WV
County Jefferson
Zoning RESIDENTIAL
Rooms
Other Rooms Living Room, Dining Room, Bedroom 2, Bedroom 3, Bedroom 4, Bedroom 5, Kitchen, Family Room, Bedroom 1, Laundry, Other, Bathroom 3
Basement Fully Finished, Walkout Level
Main Level Bedrooms 3
Interior
Hot Water Electric
Heating Heat Pump(s)
Cooling Heat Pump(s)
Flooring Vinyl
Equipment Built-In Microwave, Dishwasher, Oven/Range - Electric, Refrigerator
Appliance Built-In Microwave, Dishwasher, Oven/Range - Electric, Refrigerator
Heat Source Electric
Laundry Basement, Hookup
Exterior
Garage Spaces 2.0
Fence Chain Link, Rear
Utilities Available Cable TV
Water Access N
Roof Type Architectural Shingle
Accessibility None
Total Parking Spaces 2
Garage N
Building
Lot Description Corner
Story 2
Sewer Public Septic
Water Public
Architectural Style Split Foyer
Level or Stories 2
Additional Building Above Grade, Below Grade
New Construction N
Schools
School District Jefferson County Schools
Others
Senior Community No
Tax ID 027008600000000
Ownership Fee Simple
SqFt Source Estimated
Special Listing Condition Standard
Read Less
Want to know what your home might be worth? Contact us for a FREE valuation!

Our team is ready to help you sell your home for the highest possible price ASAP

Bought with Cheryl D Yates • ERA Liberty Realty

GET MORE INFORMATION





