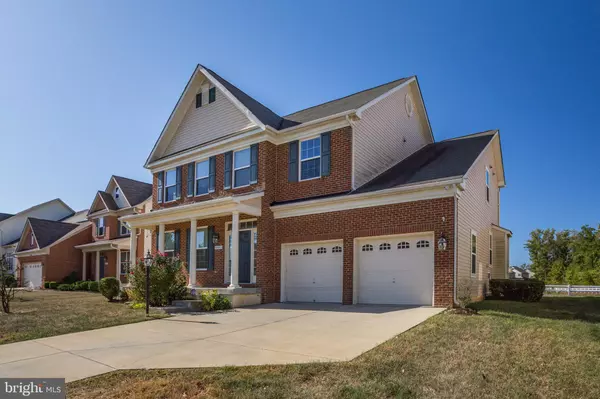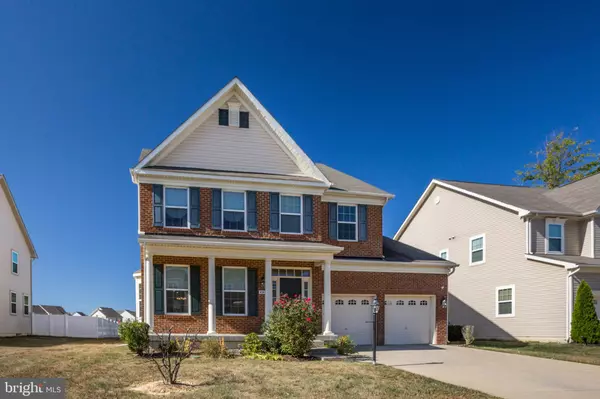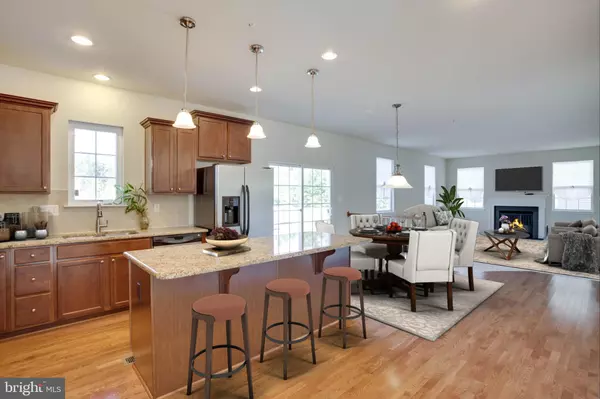$430,000
$430,000
For more information regarding the value of a property, please contact us for a free consultation.
4997 SAINT MATTHEWS DR Waldorf, MD 20602
4 Beds
4 Baths
3,934 SqFt
Key Details
Sold Price $430,000
Property Type Single Family Home
Sub Type Detached
Listing Status Sold
Purchase Type For Sale
Square Footage 3,934 sqft
Price per Sqft $109
Subdivision Gleneagles
MLS Listing ID MDCH207674
Sold Date 01/31/20
Style Colonial
Bedrooms 4
Full Baths 3
Half Baths 1
HOA Fees $59/ann
HOA Y/N Y
Abv Grd Liv Area 2,694
Originating Board BRIGHT
Year Built 2011
Annual Tax Amount $4,531
Tax Year 2018
Lot Size 8,057 Sqft
Acres 0.18
Property Description
Move-In Ready conveniently located in Gleneagles Community. Less than one mile from St. Charles HS and very close to new convenience center (still under construction). This 2 story colonial style home has a finished basement, with spectacular upgraded full bath complete with tile surround and modern vanity, a finished home gym (equipment conveys), office/guest area and family room. The home has been meticulously well-kept. Open kitchen/fam room concept with space for a kitchen table in addition to a formal dining area. Outside you'll find a beautiful, large brick patio overlooking a community pond, spacious yard with lawn sprinkler system! Large bedrooms along with/ laundry area on the second level. The master suite comes equipped with WIC and Luxe Bath! Wonderful place to call home!
Location
State MD
County Charles
Zoning PUD
Rooms
Basement Other
Interior
Heating Heat Pump(s)
Cooling Central A/C
Fireplaces Number 1
Heat Source Natural Gas
Exterior
Parking Features Garage - Front Entry
Garage Spaces 2.0
Amenities Available Pool - Outdoor, Community Center
Water Access N
Accessibility Other
Attached Garage 2
Total Parking Spaces 2
Garage Y
Building
Story 3+
Sewer Public Sewer
Water Public
Architectural Style Colonial
Level or Stories 3+
Additional Building Above Grade, Below Grade
New Construction N
Schools
School District Charles County Public Schools
Others
Senior Community No
Tax ID 0906346324
Ownership Fee Simple
SqFt Source Assessor
Special Listing Condition Standard
Read Less
Want to know what your home might be worth? Contact us for a FREE valuation!

Our team is ready to help you sell your home for the highest possible price ASAP

Bought with JIMMY A OKUNOLA • EXP Realty, LLC

GET MORE INFORMATION





