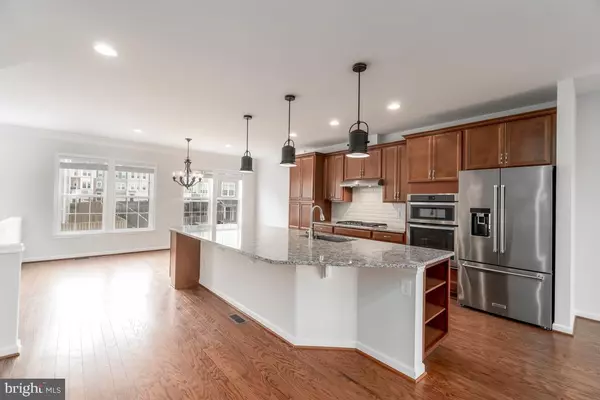$635,000
$632,500
0.4%For more information regarding the value of a property, please contact us for a free consultation.
19934 ABRAM TER Ashburn, VA 20147
4 Beds
3 Baths
2,760 SqFt
Key Details
Sold Price $635,000
Property Type Townhouse
Sub Type Interior Row/Townhouse
Listing Status Sold
Purchase Type For Sale
Square Footage 2,760 sqft
Price per Sqft $230
Subdivision None Available
MLS Listing ID VALO405410
Sold Date 06/29/20
Style Traditional,Contemporary
Bedrooms 4
Full Baths 3
HOA Fees $118/mo
HOA Y/N Y
Abv Grd Liv Area 2,760
Originating Board BRIGHT
Year Built 2017
Annual Tax Amount $5,758
Tax Year 2020
Lot Size 2,178 Sqft
Acres 0.05
Property Description
Beautiful 3 story townhome with over 2700 +/- sq ft of space. Modern gourmet kitchen w/huge entertainment island, living space, dining space, plus sunroom extension and an office nook! Upper level master suite with luxurious bath, 2 additional spacious bedrms and additional full bath. Lower level bedroom plus full bath and family room/game room and sliding doors to fenced yard. Townhome community has amenities pool, tennis, club house . Minutes to One Loudoun, Rt 7 & RT 28 Fenced backyard and patio views out to Bles Park. Great community and fantastic location for rapidly expanding hot Loudoun County!
Location
State VA
County Loudoun
Zoning 18
Rooms
Other Rooms Living Room, Dining Room, Primary Bedroom, Bedroom 2, Bedroom 4, Kitchen, Game Room, Breakfast Room, Sun/Florida Room, Office, Bathroom 2, Bathroom 3, Primary Bathroom, Half Bath
Basement Daylight, Full, Fully Finished, Garage Access, Interior Access, Windows
Interior
Interior Features Breakfast Area, Butlers Pantry, Ceiling Fan(s), Floor Plan - Open, Kitchen - Gourmet, Kitchen - Island, Primary Bath(s), Recessed Lighting, Soaking Tub, Stall Shower, Upgraded Countertops, Walk-in Closet(s), Window Treatments, Wood Floors
Hot Water Natural Gas
Cooling Central A/C, Ceiling Fan(s)
Flooring Hardwood, Ceramic Tile, Partially Carpeted
Equipment Built-In Microwave, Dishwasher, Disposal, Dryer, Energy Efficient Appliances, Oven - Wall, Range Hood, Oven/Range - Gas, Refrigerator, Stainless Steel Appliances, Washer, Water Heater
Fireplace N
Window Features Energy Efficient,Insulated
Appliance Built-In Microwave, Dishwasher, Disposal, Dryer, Energy Efficient Appliances, Oven - Wall, Range Hood, Oven/Range - Gas, Refrigerator, Stainless Steel Appliances, Washer, Water Heater
Heat Source Natural Gas
Laundry Upper Floor
Exterior
Parking Features Garage - Front Entry, Garage Door Opener, Oversized, Inside Access
Garage Spaces 4.0
Fence Rear, Privacy, Wood
Utilities Available Cable TV
Amenities Available Club House, Pool - Outdoor, Tennis Courts
Water Access N
View Scenic Vista
Roof Type Architectural Shingle
Accessibility Other
Attached Garage 2
Total Parking Spaces 4
Garage Y
Building
Lot Description Backs - Parkland, Landscaping, Private, PUD, Rear Yard
Story 3
Sewer Public Sewer
Water Public
Architectural Style Traditional, Contemporary
Level or Stories 3
Additional Building Above Grade, Below Grade
Structure Type 9'+ Ceilings,Dry Wall
New Construction N
Schools
School District Loudoun County Public Schools
Others
HOA Fee Include Common Area Maintenance,Snow Removal,Trash,Reserve Funds
Senior Community No
Tax ID 038167442000
Ownership Fee Simple
SqFt Source Assessor
Acceptable Financing Cash, Conventional, FHA, VA
Horse Property N
Listing Terms Cash, Conventional, FHA, VA
Financing Cash,Conventional,FHA,VA
Special Listing Condition Standard
Read Less
Want to know what your home might be worth? Contact us for a FREE valuation!

Our team is ready to help you sell your home for the highest possible price ASAP

Bought with Hamid R Motevalli • Samson Properties

GET MORE INFORMATION





