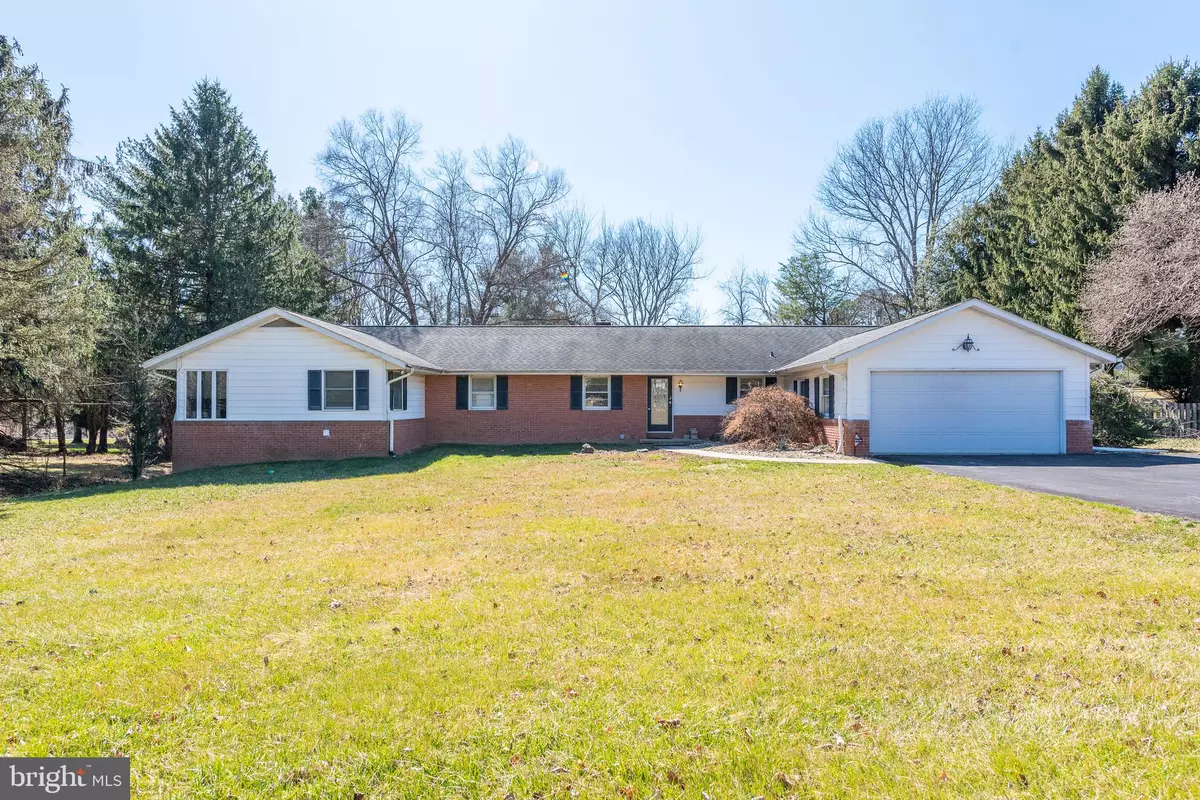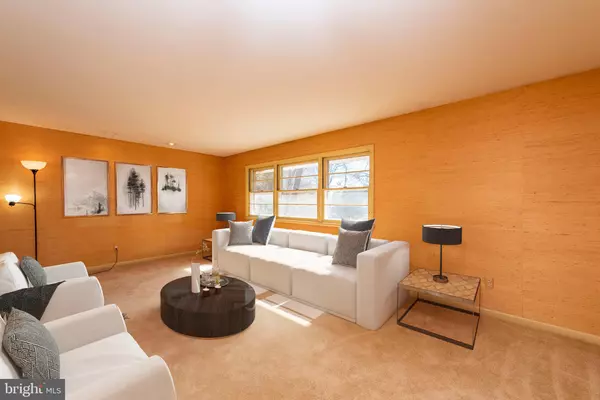$462,000
$460,000
0.4%For more information regarding the value of a property, please contact us for a free consultation.
5013 DURHAM RD W Columbia, MD 21044
4 Beds
4 Baths
3,360 SqFt
Key Details
Sold Price $462,000
Property Type Single Family Home
Sub Type Detached
Listing Status Sold
Purchase Type For Sale
Square Footage 3,360 sqft
Price per Sqft $137
Subdivision Beaverbrook
MLS Listing ID MDHW276504
Sold Date 04/30/20
Style Ranch/Rambler
Bedrooms 4
Full Baths 3
Half Baths 1
HOA Y/N N
Abv Grd Liv Area 2,360
Originating Board BRIGHT
Year Built 1960
Annual Tax Amount $6,645
Tax Year 2020
Lot Size 0.670 Acres
Acres 0.67
Property Description
Expansive 4 bedroom 3 full bath 1 half bath raised rancher nestled on a .67 acre home site in soughter-after Beaverbrook. This home offers an abundance of space + light including a living room, a formal dining room + a wide corridor fully renovated kitchen. Totally upgraded the kitchen boasts granite counters, white subway tile backsplash, crisp white Shaker cabinetry, stainless steel appliances + a walkout morning room/den. Master suite presents dual walk-in-closets, dual his/her offices, a private walkout balcony, a garden bath jetted platform tub w/ double vanity, a separate shower + plenty of reno space to complete it to personal preference. The next level down you find a partially finished space, family room with a brick profile fireplace, a potential 5th bedroom, huge workshop, great storage + walk-up to the backyard. 2 main level full baths renovated, newer HVAC system furnace + compressor, natural gas heat, gas cooking + water heater. Located in Columbia just minutes from Howard County Hospital, the community college, shopping, dining, parks, paths, commuter routes, and all the amenities Columbia offers. No CPRA fees! Voluntary HOA $60 annually. Come see it before it's gone!
Location
State MD
County Howard
Zoning R20
Rooms
Basement Connecting Stairway, Daylight, Full
Main Level Bedrooms 4
Interior
Interior Features Attic, Breakfast Area, Carpet, Ceiling Fan(s), Combination Kitchen/Dining, Dining Area, Entry Level Bedroom, Floor Plan - Traditional, Kitchen - Eat-In
Hot Water Electric
Heating Forced Air
Cooling Central A/C
Flooring Carpet, Ceramic Tile, Vinyl
Fireplaces Number 1
Fireplaces Type Wood
Equipment Built-In Microwave, Dishwasher, Dryer - Electric, Exhaust Fan, Icemaker, Oven - Self Cleaning, Oven/Range - Gas, Refrigerator, Stainless Steel Appliances, Stove, Washer, Water Heater
Fireplace Y
Appliance Built-In Microwave, Dishwasher, Dryer - Electric, Exhaust Fan, Icemaker, Oven - Self Cleaning, Oven/Range - Gas, Refrigerator, Stainless Steel Appliances, Stove, Washer, Water Heater
Heat Source Natural Gas
Laundry Main Floor
Exterior
Exterior Feature Patio(s)
Garage Garage - Front Entry
Garage Spaces 2.0
Utilities Available Cable TV Available, Electric Available, Phone Available, Natural Gas Available, Sewer Available, Water Available
Waterfront N
Water Access N
View Trees/Woods
Roof Type Architectural Shingle
Accessibility None
Porch Patio(s)
Attached Garage 2
Total Parking Spaces 2
Garage Y
Building
Story 2
Sewer Public Sewer
Water Public
Architectural Style Ranch/Rambler
Level or Stories 2
Additional Building Above Grade, Below Grade
Structure Type Dry Wall
New Construction N
Schools
Elementary Schools Longfellow
Middle Schools Harper'S Choice
High Schools Wilde Lake
School District Howard County Public School System
Others
Senior Community No
Tax ID 1405357551
Ownership Fee Simple
SqFt Source Assessor
Security Features Electric Alarm,Smoke Detector
Acceptable Financing Cash, Conventional, FHA 203(k), VA, FHA
Horse Property N
Listing Terms Cash, Conventional, FHA 203(k), VA, FHA
Financing Cash,Conventional,FHA 203(k),VA,FHA
Special Listing Condition Standard
Read Less
Want to know what your home might be worth? Contact us for a FREE valuation!

Our team is ready to help you sell your home for the highest possible price ASAP

Bought with Katheryn (Valerie) V Henderson • Weichert, Realtors Platinum Service

GET MORE INFORMATION





