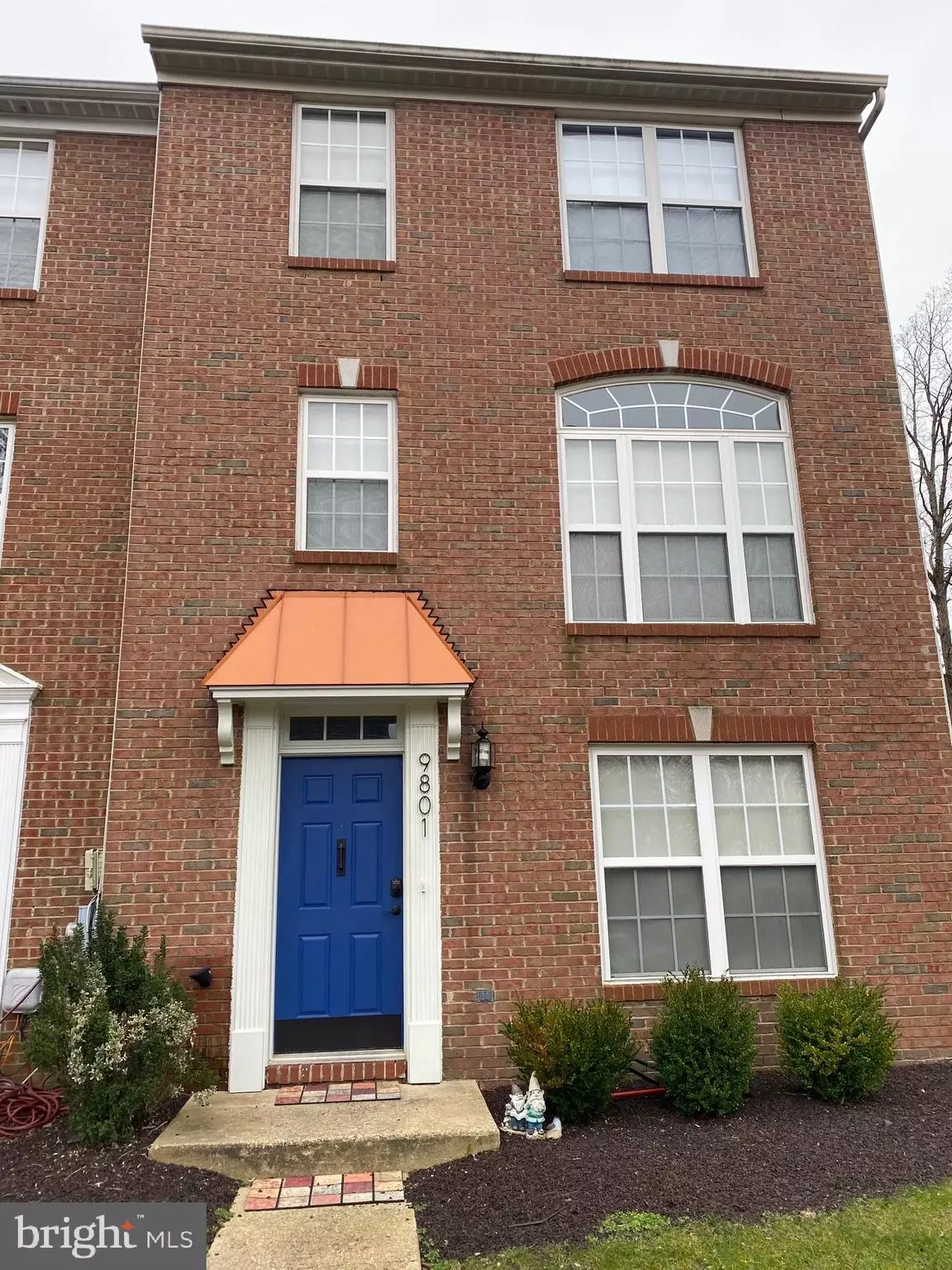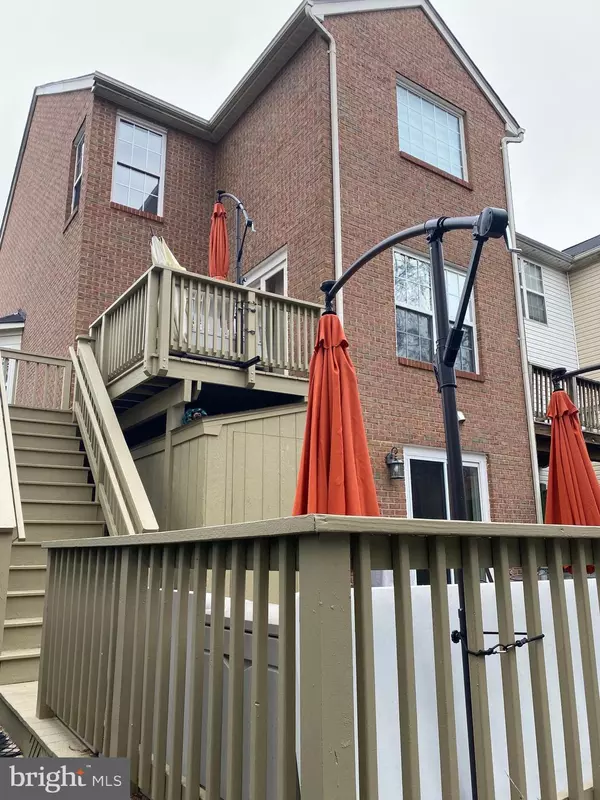$350,000
$330,000
6.1%For more information regarding the value of a property, please contact us for a free consultation.
9801 LARSON PL Waldorf, MD 20603
4 Beds
3 Baths
2,502 SqFt
Key Details
Sold Price $350,000
Property Type Townhouse
Sub Type End of Row/Townhouse
Listing Status Sold
Purchase Type For Sale
Square Footage 2,502 sqft
Price per Sqft $139
Subdivision Charles Crossing
MLS Listing ID MDCH220860
Sold Date 03/04/21
Style Colonial
Bedrooms 4
Full Baths 3
HOA Fees $8/ann
HOA Y/N Y
Abv Grd Liv Area 2,502
Originating Board BRIGHT
Year Built 2001
Annual Tax Amount $4,049
Tax Year 2020
Lot Size 2,932 Sqft
Acres 0.07
Property Description
Beautiful townhome in Charles Crossing community. Close to schools, shopping and restaurants. This home was remodeled to owners taste and has upgrades galore. Large dining area that fits a table that sits 12 people. All nearly brand new appliances stainless steel. Large Living room/family room on 2nd floor. 3 full baths and 3 or 4 bedrooms for you to consider. Currently set up for a large Mstr bedroom on entrance level with sitting area and full bath next to an office. Could be used as a private in-law type of residence, or could be converted to a large rec room or game room with sliding doors to then deck area. Deck has multiple levels and is great for entertaining. Laminate floors throughout the home and tile in all baths. Baths have been redone with tile showers, upgraded glass shower enclosures. Mstr bath has a free -standing tub for soaking. This jewel has been well taken care of and will not last long at this price. If you are looking for townhouse living with a first floor bedroom, look no further, your here.
Location
State MD
County Charles
Zoning RM
Rooms
Other Rooms Living Room, Dining Room, Bedroom 2, Bedroom 4, Kitchen, Foyer, Bedroom 1, Office, Bathroom 1, Bathroom 3, Full Bath
Main Level Bedrooms 1
Interior
Interior Features Built-Ins, Ceiling Fan(s), Combination Kitchen/Dining, Dining Area, Entry Level Bedroom, Family Room Off Kitchen, Floor Plan - Open, Kitchen - Gourmet, Primary Bath(s), Stall Shower, Tub Shower, Wine Storage
Hot Water Electric
Heating Heat Pump(s)
Cooling Central A/C
Flooring Laminated
Fireplaces Number 1
Equipment Built-In Microwave, Built-In Range, Dishwasher, Disposal, Dryer, Energy Efficient Appliances, Microwave, Oven - Self Cleaning, Oven/Range - Electric, Refrigerator, Stainless Steel Appliances, Washer, Water Heater
Furnishings No
Window Features Double Hung
Appliance Built-In Microwave, Built-In Range, Dishwasher, Disposal, Dryer, Energy Efficient Appliances, Microwave, Oven - Self Cleaning, Oven/Range - Electric, Refrigerator, Stainless Steel Appliances, Washer, Water Heater
Heat Source Natural Gas
Exterior
Parking On Site 2
Water Access N
Roof Type Architectural Shingle
Accessibility None
Garage N
Building
Story 3
Sewer Community Septic Tank, Private Septic Tank
Water Public
Architectural Style Colonial
Level or Stories 3
Additional Building Above Grade, Below Grade
Structure Type 9'+ Ceilings,Dry Wall
New Construction N
Schools
Elementary Schools Berry
Middle Schools Mattawoman
High Schools North Point
School District Charles County Public Schools
Others
Senior Community No
Tax ID 0906271189
Ownership Fee Simple
SqFt Source Estimated
Acceptable Financing Cash, Conventional, FHA, Farm Credit Service, FHA 203(b), FMHA, FNMA, USDA, VA
Listing Terms Cash, Conventional, FHA, Farm Credit Service, FHA 203(b), FMHA, FNMA, USDA, VA
Financing Cash,Conventional,FHA,Farm Credit Service,FHA 203(b),FMHA,FNMA,USDA,VA
Special Listing Condition Standard
Read Less
Want to know what your home might be worth? Contact us for a FREE valuation!

Our team is ready to help you sell your home for the highest possible price ASAP

Bought with Althea Hearst • Bennett Realty Solutions

GET MORE INFORMATION



