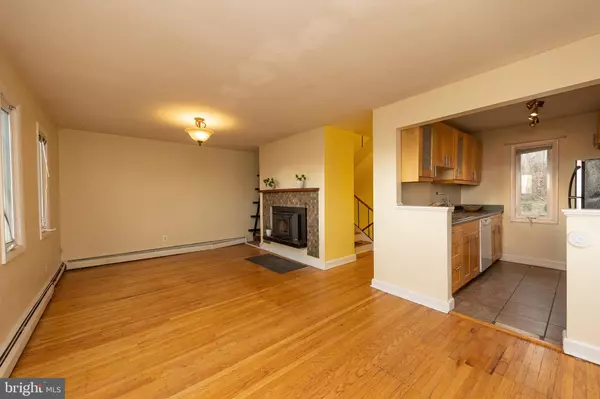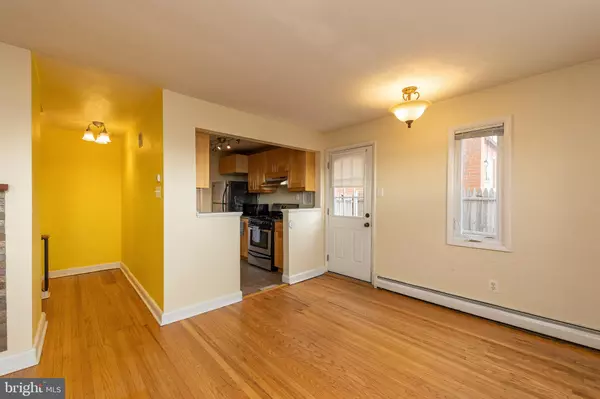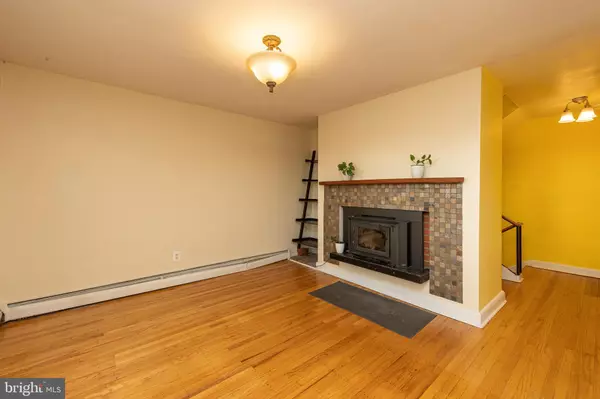$283,500
$279,000
1.6%For more information regarding the value of a property, please contact us for a free consultation.
3608 MERRICK RD Philadelphia, PA 19129
2 Beds
1 Bath
968 SqFt
Key Details
Sold Price $283,500
Property Type Single Family Home
Sub Type Detached
Listing Status Sold
Purchase Type For Sale
Square Footage 968 sqft
Price per Sqft $292
Subdivision East Falls
MLS Listing ID PAPH978452
Sold Date 03/05/21
Style Contemporary
Bedrooms 2
Full Baths 1
HOA Y/N N
Abv Grd Liv Area 968
Originating Board BRIGHT
Year Built 1963
Annual Tax Amount $2,844
Tax Year 2020
Lot Size 3,520 Sqft
Acres 0.08
Lot Dimensions 40.00 x 88.00
Property Description
Contemporary East Falls single with 2 car driveway parking and a bike shed. The front has been professionally landscaped with rosebud trees, laurels, ornamental grasses, hydrangea along with a mature Japanese Maple tree. The first floor is an open living area featuring freshly painted living room, with wood burning stove, dining area and kitchen. There are great views of the Philadelphia center city skyline from the living room area. From the dining room step out to the oversized deck that is ideal for entertaining. There is a large open fenced in yard perfect for a dog along with a private brick patio area with a canopy that is perfect for relaxing in the shade or nighttime entertaining. The second floor features 2 bedrooms with the great views of the city skyline and a three piece ceramic tile hall bath. The attic with pull down steps is an open stand-up area perfect for storage. The basement level features a freshly painted room that could be a family room, an office or perfect for a home gym. Current owner used it as a home theater with projector screen on one side and an office on the other side. Newer washer and dryer enclosed under the steps. The basement also features a bonus utility/storage room with a toilet. Located within walking distance to the Regional rail station for a 15 minute ride to center city. Scenic drive/bike route to downtime via Kelly Drive and the Parkway. Easy access to I-76 and US 1.
Location
State PA
County Philadelphia
Area 19129 (19129)
Zoning RSA5
Rooms
Basement Full, Unfinished, Windows
Main Level Bedrooms 2
Interior
Interior Features Attic, Combination Dining/Living, Kitchen - Galley, Wood Floors, Floor Plan - Open
Hot Water Natural Gas
Heating Hot Water
Cooling Window Unit(s)
Flooring Hardwood
Fireplaces Number 1
Fireplaces Type Other, Insert
Equipment Built-In Range, Dishwasher, Disposal, Dryer - Gas, Microwave, Refrigerator, Washer, Water Heater
Fireplace Y
Appliance Built-In Range, Dishwasher, Disposal, Dryer - Gas, Microwave, Refrigerator, Washer, Water Heater
Heat Source Natural Gas
Laundry Basement
Exterior
Exterior Feature Deck(s), Patio(s)
Garage Spaces 2.0
Fence Wood
Utilities Available Electric Available, Natural Gas Available, Water Available
Water Access N
View City, Street
Roof Type Shingle
Accessibility None
Porch Deck(s), Patio(s)
Total Parking Spaces 2
Garage N
Building
Lot Description Landscaping, Rear Yard
Story 2
Sewer No Septic System
Water Public
Architectural Style Contemporary
Level or Stories 2
Additional Building Above Grade, Below Grade
New Construction N
Schools
School District The School District Of Philadelphia
Others
Senior Community No
Tax ID 383094100
Ownership Fee Simple
SqFt Source Assessor
Acceptable Financing Cash, Conventional, FHA
Horse Property N
Listing Terms Cash, Conventional, FHA
Financing Cash,Conventional,FHA
Special Listing Condition Standard
Read Less
Want to know what your home might be worth? Contact us for a FREE valuation!

Our team is ready to help you sell your home for the highest possible price ASAP

Bought with Paul Walsh Jr. Jr. • Elfant Wissahickon-Chestnut Hill

GET MORE INFORMATION





