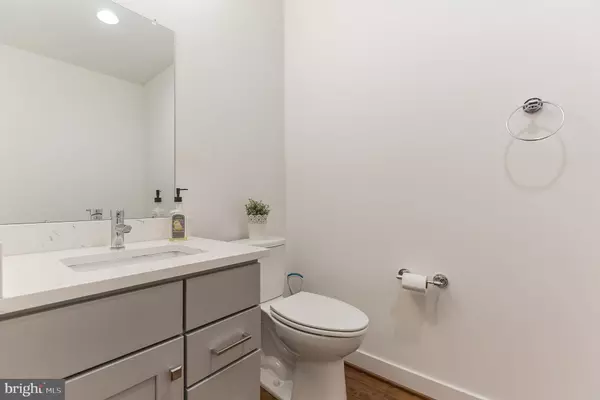$685,000
$699,999
2.1%For more information regarding the value of a property, please contact us for a free consultation.
1413 S 5TH ST Philadelphia, PA 19147
3 Beds
5 Baths
2,630 SqFt
Key Details
Sold Price $685,000
Property Type Townhouse
Sub Type Interior Row/Townhouse
Listing Status Sold
Purchase Type For Sale
Square Footage 2,630 sqft
Price per Sqft $260
Subdivision Southwark On Reed
MLS Listing ID PAPH951928
Sold Date 01/29/21
Style Side-by-Side,Traditional
Bedrooms 3
Full Baths 3
Half Baths 2
HOA Fees $150/mo
HOA Y/N Y
Abv Grd Liv Area 2,630
Originating Board BRIGHT
Year Built 2018
Annual Tax Amount $1,897
Tax Year 2020
Lot Size 800 Sqft
Acres 0.02
Lot Dimensions 20.00 x 40.00
Property Description
Welcome to 1413 South 5th Street at Southwark on Reed! This beautiful brick 4 story Jefferson Model home has 3 large bedrooms with a study or den (can be easily be convert to a 4th bedroom if needed), 3 full, 2 half bathrooms, and an attached 2-car garage. Approximately 7 years are remaining on the full tax abatement! Wide plank, hand scraped, hardwood floors can be found throughout the house. The 9 foot tall ceilings and oversized windows make the house feel super spacious and bright! Can you say wow?? Enter your new home through the private garage with electric car hookup or the front door on 5th Street. The first floor offers a seating or office area, which can be reworked to a fourth bedroom if needed, a large powder room, double coat closet, and access to the unfinished basement. Up the stairs is the heart of the home. The 20 foot wide lot offers an expansive open concept living area. The gourmet kitchen is centered between the dining and living areas. The kitchen is outfitted with light gray cabinetry, quartz countertops, GE Profile appliance package, and a large island. The dining room sits at the rear of the home and the living room at the front. A powder room finishes off this floor. The third floor offers two good sized bedrooms, each with their own ensuite and walk-in closets, a laundry room with full size, side-by-side washer and dryer, and a landing large enough for your Peloton. The top floor houses the primary bedroom which includes a large customized walk-in closet, oversized shower with built-in bench, dual vanity, and a separate room for the commode. The roof deck can be accessed through the primary bedroom or the hallway. This is one of the few homes in the community that has an unobstructed view of the city skyline. Basement and den are wired for cable and electric. And there is more - approximately 7 years remain on the full tax abatement!! This is city living at it's finest. Just 5 short blocks to E Passyunk Ave and the waterfront, 3 blocks to Washington Ave, and easy access to 95, 76, 676. Tenant is out...check out the video walk through. Come take a look!
Location
State PA
County Philadelphia
Area 19147 (19147)
Zoning RSA5
Direction West
Rooms
Basement Partial, Unfinished
Interior
Interior Features Floor Plan - Open, Kitchen - Gourmet, Kitchen - Island, Pantry, Primary Bath(s), Recessed Lighting, Sprinkler System, Upgraded Countertops, Walk-in Closet(s), Window Treatments, Wood Floors
Hot Water Natural Gas
Heating Forced Air
Cooling Central A/C
Flooring Hardwood, Ceramic Tile
Equipment Dishwasher, Disposal, Oven/Range - Gas, Refrigerator, Stainless Steel Appliances, Washer, Dryer
Fireplace N
Appliance Dishwasher, Disposal, Oven/Range - Gas, Refrigerator, Stainless Steel Appliances, Washer, Dryer
Heat Source Natural Gas
Laundry Upper Floor
Exterior
Parking Features Garage - Rear Entry, Inside Access
Garage Spaces 2.0
Water Access N
Accessibility None
Attached Garage 2
Total Parking Spaces 2
Garage Y
Building
Story 4
Sewer Public Sewer
Water Public
Architectural Style Side-by-Side, Traditional
Level or Stories 4
Additional Building Above Grade, Below Grade
New Construction N
Schools
School District The School District Of Philadelphia
Others
Pets Allowed Y
HOA Fee Include Common Area Maintenance,Management,Lawn Maintenance,Reserve Funds,Snow Removal,Trash
Senior Community No
Tax ID 011327513
Ownership Fee Simple
SqFt Source Assessor
Acceptable Financing Cash, Conventional
Listing Terms Cash, Conventional
Financing Cash,Conventional
Special Listing Condition Standard
Pets Allowed Number Limit
Read Less
Want to know what your home might be worth? Contact us for a FREE valuation!

Our team is ready to help you sell your home for the highest possible price ASAP

Bought with Denise Roberson • BHHS Fox & Roach Rittenhouse Office at Walnut St

GET MORE INFORMATION





