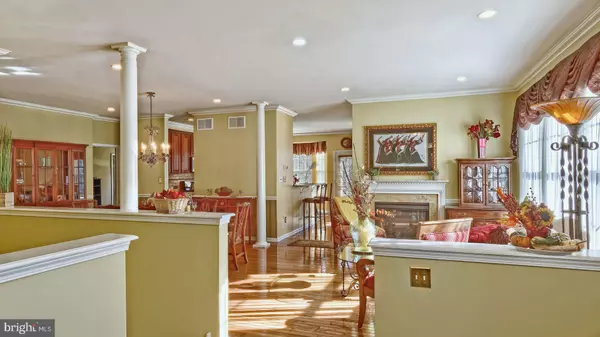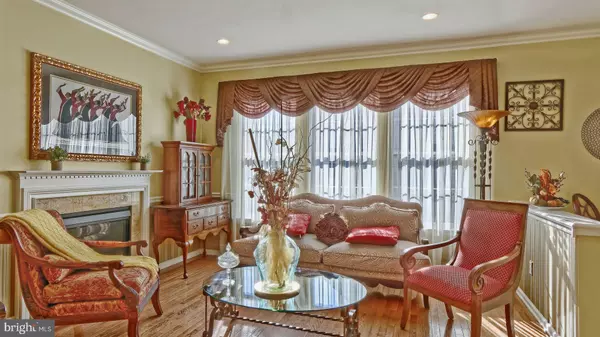$290,000
$290,000
For more information regarding the value of a property, please contact us for a free consultation.
59 SHELLY ST Sicklerville, NJ 08081
3 Beds
3 Baths
2,012 SqFt
Key Details
Sold Price $290,000
Property Type Single Family Home
Sub Type Detached
Listing Status Sold
Purchase Type For Sale
Square Footage 2,012 sqft
Price per Sqft $144
Subdivision Four Seasons At Fore
MLS Listing ID NJCD406914
Sold Date 12/18/20
Style Ranch/Rambler
Bedrooms 3
Full Baths 3
HOA Fees $139/mo
HOA Y/N Y
Abv Grd Liv Area 2,012
Originating Board BRIGHT
Year Built 2005
Annual Tax Amount $9,099
Tax Year 2020
Lot Size 5,100 Sqft
Acres 0.12
Lot Dimensions 60.00 x 85.00
Property Description
Love at first sight!! This beautifully upgraded Cypress model ranch style house is located in the highly desirable Active Adult Community of Four Seasons at Forest Meadows. This home is truly a rare find. It's easy living with all the benefits of resort-style amenities including convenient access to the community clubhouse, fitness center, swimming pool, tennis/pickleball and bocce courts. Boasting over 2,000 square feet of main floor living space plus a huge, finished basement and upgrades galore. A lovely stone-accented faade and neatly manicured landscaping offers a spectacular curb appeal. Inside you will be greeted with polished hardwood floors, 9-foot ceilings, an open-concept floor plan encompassing the living room, dining room, family room and kitchen. As you enter, to the left of the foyer is a spacious guest bedroom which can alternatively serve as a home office or den. The formal dining room shares continuous space with the inviting living room. An elegant two-sided fireplace creates an attractive focal point that separates this formal sitting space from the cozy family room area where the family can gather comfortably. The sizable eat-in kitchen, which features 42" cabinets, ceramic tile flooring, granite counter tops and stainless steel appliances leads you outside to a large stamped concrete deck with plenty of room for outside entertainment or relaxation. From the patio you will have views of the woods and a beautiful pond. The luxurious master bedroom suite with its private bath, handicapped shower, and custom walk-in closet, which are complemented by the 3rd bedroom, a full hall bath, and the laundry room completes the main floor. The basement has been professionally transformed into a comfortable recreation area with a kitchenette and full bath that adds even more usable living space and provides endless opportunities to meet your wishes for an in-law suite, a home theater, billiards room, sports lounge, private gym, craft center or hobbyist's retreat. Not lacking easily accessible storage space, the basement also includes an unfinished portion that can serve as a workshop and storeroom. This home's main attraction is that it has no other homes behind it. Just minutes away from, shopping, markets, and entertainment attractions. 20 minutes from Philly, or 30 minutes from NJ Shore. It's a must see!
Location
State NJ
County Camden
Area Gloucester Twp (20415)
Zoning RES
Rooms
Other Rooms Basement
Basement Fully Finished, Heated, Space For Rooms, Windows, Rough Bath Plumb
Main Level Bedrooms 3
Interior
Interior Features 2nd Kitchen, Breakfast Area, Attic, Carpet, Ceiling Fan(s), Crown Moldings, Dining Area, Entry Level Bedroom, Family Room Off Kitchen, Floor Plan - Open, Kitchen - Eat-In, Kitchen - Table Space, Primary Bath(s), Recessed Lighting, Soaking Tub, Sprinkler System, Upgraded Countertops, Walk-in Closet(s), Window Treatments, Wood Floors
Hot Water Natural Gas
Heating Forced Air
Cooling Central A/C
Flooring Carpet, Hardwood, Ceramic Tile
Fireplaces Number 1
Fireplaces Type Double Sided, Gas/Propane
Equipment Built-In Microwave, Cooktop, Dishwasher, Disposal, Dryer, Dryer - Gas, Energy Efficient Appliances, ENERGY STAR Clothes Washer, ENERGY STAR Dishwasher, ENERGY STAR Refrigerator, Exhaust Fan, Extra Refrigerator/Freezer, Icemaker, Oven - Self Cleaning, Oven - Single, Oven/Range - Gas, Range Hood, Refrigerator, Stainless Steel Appliances, Stove, Washer, Water Heater - High-Efficiency
Furnishings No
Fireplace Y
Window Features Bay/Bow
Appliance Built-In Microwave, Cooktop, Dishwasher, Disposal, Dryer, Dryer - Gas, Energy Efficient Appliances, ENERGY STAR Clothes Washer, ENERGY STAR Dishwasher, ENERGY STAR Refrigerator, Exhaust Fan, Extra Refrigerator/Freezer, Icemaker, Oven - Self Cleaning, Oven - Single, Oven/Range - Gas, Range Hood, Refrigerator, Stainless Steel Appliances, Stove, Washer, Water Heater - High-Efficiency
Heat Source Natural Gas
Laundry Main Floor
Exterior
Exterior Feature Patio(s), Porch(es)
Parking Features Garage - Front Entry, Garage Door Opener, Inside Access, Oversized
Garage Spaces 6.0
Utilities Available Electric Available, Natural Gas Available, Water Available, Sewer Available
Amenities Available Billiard Room, Club House, Community Center, Common Grounds, Exercise Room, Fitness Center, Game Room, Meeting Room, Party Room, Picnic Area, Pool - Outdoor, Pool Mem Avail, Recreational Center, Swimming Pool, Tennis Courts, Other
Water Access N
View Pond, Street
Roof Type Shingle
Accessibility >84\" Garage Door
Porch Patio(s), Porch(es)
Attached Garage 2
Total Parking Spaces 6
Garage Y
Building
Lot Description Backs - Open Common Area, Backs to Trees, Front Yard, Landscaping, Pond, Rear Yard, SideYard(s)
Story 1
Sewer No Septic System
Water Public
Architectural Style Ranch/Rambler
Level or Stories 1
Additional Building Above Grade, Below Grade
Structure Type 9'+ Ceilings,Dry Wall
New Construction N
Schools
High Schools Timber Creek
School District Black Horse Pike Regional Schools
Others
HOA Fee Include All Ground Fee,Common Area Maintenance,Health Club,Lawn Maintenance,Pool(s),Recreation Facility,Snow Removal
Senior Community Yes
Age Restriction 55
Tax ID 15-15821-00047
Ownership Fee Simple
SqFt Source Assessor
Acceptable Financing FHA, Conventional, Cash, VA
Listing Terms FHA, Conventional, Cash, VA
Financing FHA,Conventional,Cash,VA
Special Listing Condition Standard
Read Less
Want to know what your home might be worth? Contact us for a FREE valuation!

Our team is ready to help you sell your home for the highest possible price ASAP

Bought with Robyn B Baselice • Weichert Realtors-Turnersville

GET MORE INFORMATION





