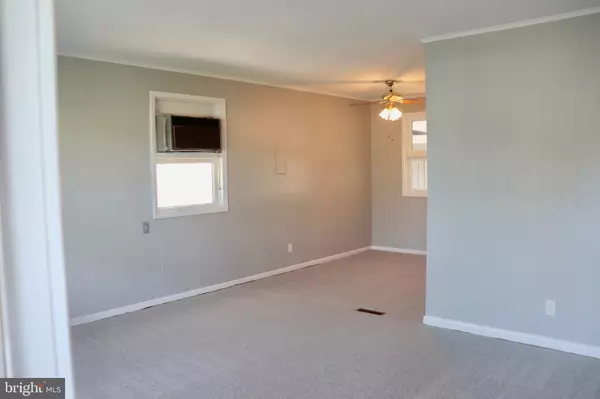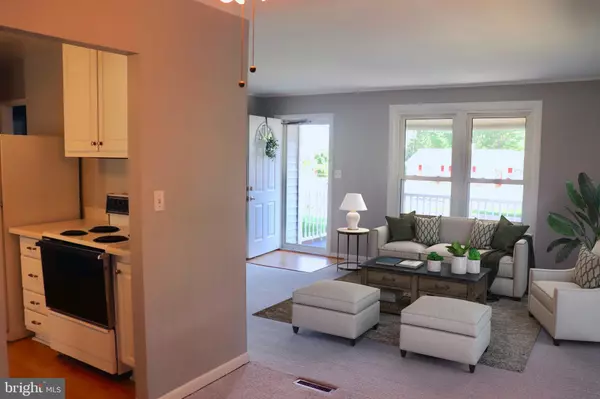$485,000
$495,000
2.0%For more information regarding the value of a property, please contact us for a free consultation.
4914 UPLAND DR Alexandria, VA 22310
3 Beds
2 Baths
1,739 SqFt
Key Details
Sold Price $485,000
Property Type Single Family Home
Sub Type Detached
Listing Status Sold
Purchase Type For Sale
Square Footage 1,739 sqft
Price per Sqft $278
Subdivision Fairfax Homes
MLS Listing ID VAFX1137048
Sold Date 09/09/20
Style Ranch/Rambler
Bedrooms 3
Full Baths 2
HOA Y/N N
Abv Grd Liv Area 1,739
Originating Board BRIGHT
Year Built 1957
Annual Tax Amount $5,792
Tax Year 2020
Lot Size 0.262 Acres
Acres 0.26
Property Description
Welcome to 4914 Upland Drive in Alexandria, Virginia. This home was built and maintained by the original owners since 1957. It has beautiful curb appeal. The shaded front porch welcomes you into this 1950s Rambler. There is plenty of parking in the driveway and carport. The home has two spacious storage sheds and a large backyard with a deck. The home has brand new carpet and was freshly painted in beautiful neutral color. There is a large living room addition towards the back of the home. Please make a showing appointment online. Please remove shoes as to not dirty the new carpeting.
Location
State VA
County Fairfax
Zoning 130
Rooms
Main Level Bedrooms 3
Interior
Interior Features Breakfast Area, Carpet, Ceiling Fan(s), Entry Level Bedroom, Pantry, Tub Shower
Hot Water Electric
Heating Forced Air
Cooling Central A/C, Window Unit(s)
Flooring Carpet
Equipment Dishwasher, Disposal, Dryer, Oven/Range - Electric, Refrigerator, Washer
Fireplace N
Appliance Dishwasher, Disposal, Dryer, Oven/Range - Electric, Refrigerator, Washer
Heat Source Natural Gas
Laundry Main Floor
Exterior
Exterior Feature Deck(s), Enclosed
Garage Spaces 4.0
Fence Chain Link
Water Access N
Roof Type Shingle
Street Surface Black Top,Paved
Accessibility None
Porch Deck(s), Enclosed
Total Parking Spaces 4
Garage N
Building
Story 1
Sewer Public Sewer
Water Public
Architectural Style Ranch/Rambler
Level or Stories 1
Additional Building Above Grade, Below Grade
Structure Type Dry Wall
New Construction N
Schools
School District Fairfax County Public Schools
Others
Pets Allowed Y
Senior Community No
Tax ID 0823 03C 0012
Ownership Fee Simple
SqFt Source Assessor
Horse Property N
Special Listing Condition Standard
Pets Allowed No Pet Restrictions
Read Less
Want to know what your home might be worth? Contact us for a FREE valuation!

Our team is ready to help you sell your home for the highest possible price ASAP

Bought with Mara D Gemond • Redfin Corporation

GET MORE INFORMATION





