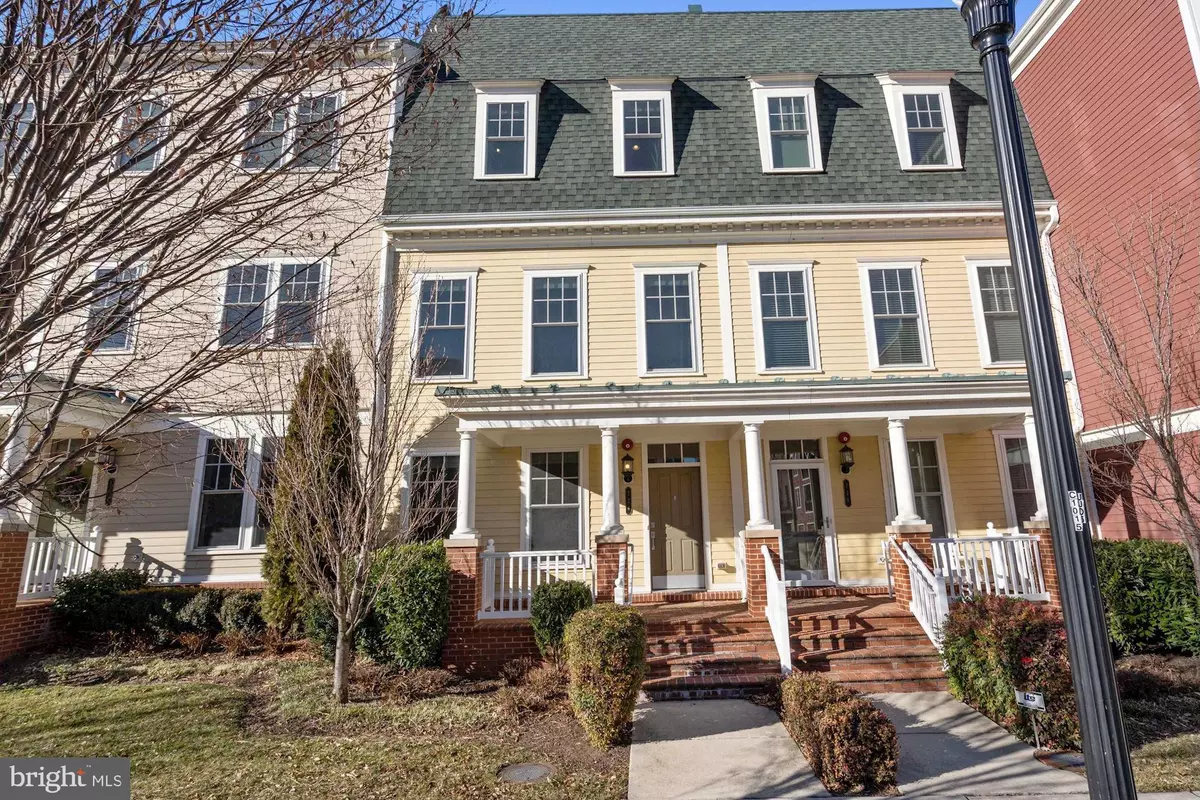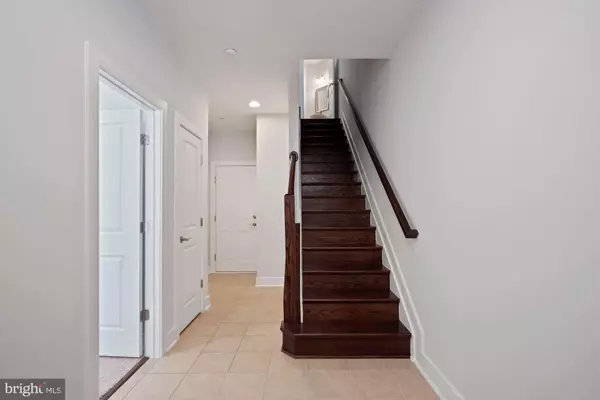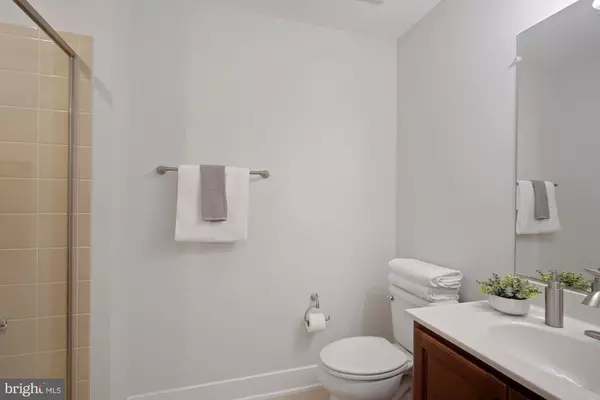$1,125,000
$1,050,000
7.1%For more information regarding the value of a property, please contact us for a free consultation.
724 DIAMOND AVE Alexandria, VA 22301
3 Beds
4 Baths
2,416 SqFt
Key Details
Sold Price $1,125,000
Property Type Townhouse
Sub Type Interior Row/Townhouse
Listing Status Sold
Purchase Type For Sale
Square Footage 2,416 sqft
Price per Sqft $465
Subdivision Potomac Yard
MLS Listing ID VAAX2000046
Sold Date 04/09/21
Style Craftsman
Bedrooms 3
Full Baths 3
Half Baths 1
HOA Fees $116/mo
HOA Y/N Y
Abv Grd Liv Area 2,416
Originating Board BRIGHT
Year Built 2013
Annual Tax Amount $10,330
Tax Year 2021
Lot Size 1,447 Sqft
Acres 0.03
Property Description
The one you have been waiting for in Potomac Yard! Picturesque living on a sunny "side" street in the heart of the neighborhood. This four level townhome in located in the highly-desired Potomac Yard community, a true "hidden" gem in Alexandria with convenient proximity to both Old Town and Del Ray, as well as the Crystal City Metro (and the soon to open Potomac Yard Metro!), allows for easy access to all the Washington area has to offer. Built in 2014, this gently lived in property features all the amenities and comforts of 2021 living including handsome wood floors, high ceilings and plentiful windows throughout. The entry level features a generously sized bedroom with large closet, full bathroom and access to the spacious attached two car garage and additional two car parking on the driveway. The second level boasts an open floor plan, with living area, dining area and chef's kitchen with attractive cabinetry and stainless steel appliances and the home's half bathroom. This floor, as well as the entire property, has abundant natural light. The third level includes two additional bedrooms, both generously sized and with with a primary bedroom suite featuring multiple closets and a spa-like, dual-sink ensuite bathroom with huge walk-in shower. The fourth floor is an entertainer's dream. The large, open bonus room could be used in a plethora of ways, features a stunning indoor-outdoor fireplace and direct access to the roof deck, which boasts both spacious outdoor living as well as views of the Capitol and Washington Monument! With laundry and storage space also located on the top level, this home truly has it all. No detail has been overlooked in this stunning, freshly painted, thoughtfully designed and ideally located home.
Location
State VA
County Alexandria City
Zoning CDD#10
Rooms
Main Level Bedrooms 1
Interior
Interior Features Carpet, Ceiling Fan(s), Combination Dining/Living, Combination Kitchen/Dining, Combination Kitchen/Living, Dining Area, Entry Level Bedroom, Floor Plan - Open, Kitchen - Eat-In, Kitchen - Gourmet, Kitchen - Island, Upgraded Countertops
Hot Water Natural Gas
Heating Forced Air
Cooling Central A/C
Fireplaces Number 1
Fireplaces Type Gas/Propane
Furnishings No
Fireplace Y
Heat Source Natural Gas
Laundry Upper Floor
Exterior
Parking Features Garage Door Opener, Garage - Rear Entry, Inside Access
Garage Spaces 4.0
Amenities Available Tennis Courts, Tot Lots/Playground
Water Access N
View City
Accessibility None
Attached Garage 2
Total Parking Spaces 4
Garage Y
Building
Story 4
Sewer Public Sewer
Water Public
Architectural Style Craftsman
Level or Stories 4
Additional Building Above Grade, Below Grade
New Construction N
Schools
School District Alexandria City Public Schools
Others
Pets Allowed Y
HOA Fee Include Common Area Maintenance,Lawn Maintenance,Reserve Funds,Road Maintenance,Trash
Senior Community No
Tax ID 035.02-03-72
Ownership Fee Simple
SqFt Source Assessor
Horse Property N
Special Listing Condition Standard
Pets Allowed No Pet Restrictions
Read Less
Want to know what your home might be worth? Contact us for a FREE valuation!

Our team is ready to help you sell your home for the highest possible price ASAP

Bought with Lenore G Rubino • Washington Fine Properties, LLC

GET MORE INFORMATION





