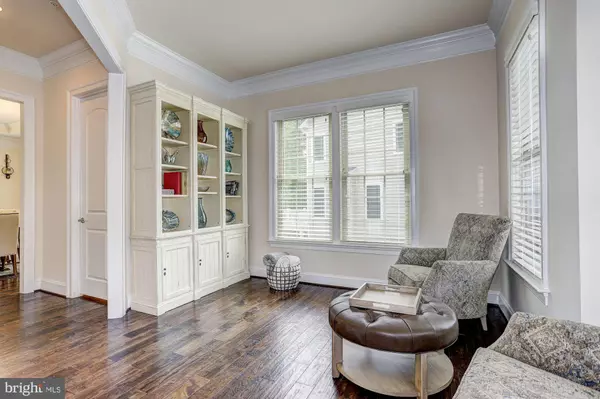$730,000
$675,000
8.1%For more information regarding the value of a property, please contact us for a free consultation.
3500 WINTERBOURNE DR Upper Marlboro, MD 20774
4 Beds
3 Baths
4,434 SqFt
Key Details
Sold Price $730,000
Property Type Single Family Home
Sub Type Detached
Listing Status Sold
Purchase Type For Sale
Square Footage 4,434 sqft
Price per Sqft $164
Subdivision Beech Tree West Village
MLS Listing ID MDPG604524
Sold Date 06/08/21
Style Colonial
Bedrooms 4
Full Baths 2
Half Baths 1
HOA Fees $100/mo
HOA Y/N Y
Abv Grd Liv Area 3,444
Originating Board BRIGHT
Year Built 2016
Annual Tax Amount $8,099
Tax Year 2021
Lot Size 9,851 Sqft
Acres 0.23
Property Description
Beautiful colonial style home located in the highly sought after Beech Tree West Village, boasting polished elegance, sophisticated detail, and design-inspired features in every room! Classic moldings throughout, gleaming hardwood floors, soaring ceilings, neutral color palette, and lofty windows embroider the common areas and makes for the ideal entertainment venue: Sure to be the envy of any guest the gourmet eat-in kitchen is appointed with sleek stainless steel appliances, Granite countertops, center island, wall oven, breakfast bar, decorative backsplash, and pendant lighting; Designed for entertaining and everyday living the impressive family room situated off the gourmet eat-in kitchen takes center stage featuring coffered ceilings, light filled windows, and a fireplace adding a touch of ambiance; Relax and unwind in the formal dining room embellished with tray ceilings and box wainscotting; Private office with French doors, living room, powder room, and arrival center complete the main level; Spectacular design elements carry on to the upper level owner's suite graced with a phenomenal sitting room, tray ceilings, and a custom walk-in closet offering unparalleled convenience! Continue your royal treatment in the owner's suite full bath featuring separate vanities, soaking tub, water closet, and separate glass enclosed shower with dual shower heads; Three additional bedrooms, full bath, and laundry room conclude the upper-level sleeping quarters; Travel downstairs to find the incredible wet bar with Granite countertops, wine fridge, dishwasher, display cabinetry, game room, and plenty of storage; This remarkable property aims to please and is truly the embodiment of Maryland's good life! Exterior Features: Landscaped grounds, deck, outdoor kitchen, sidewalks, and streetlights; Community Amenities: Enjoy the wonderful amenities of Beech Tree West Community featuring a sparkling thirty acre lake, over three miles of walking trails, an award winning eighteen hole golf course, lake presidential golf clubhouse, waterfront restaurant, and recreation center with swimming pool, tennis courts, fitness center and more. Convenient commuter routes include US-301, MD-4, MD-214, MD-202, and US-50 allowing easy access to the heart of Upper Marlboro, Bowie, Washington D.C., and Alexandria, VA
Location
State MD
County Prince Georges
Zoning RS
Rooms
Other Rooms Living Room, Dining Room, Primary Bedroom, Sitting Room, Bedroom 2, Bedroom 3, Bedroom 4, Kitchen, Game Room, Family Room, Basement, Foyer, Breakfast Room, Laundry, Mud Room, Other, Office
Basement Connecting Stairway, Heated, Improved, Interior Access, Outside Entrance, Partially Finished, Rough Bath Plumb, Sump Pump, Walkout Level, Windows
Interior
Interior Features Breakfast Area, Built-Ins, Carpet, Central Vacuum, Chair Railings, Crown Moldings, Dining Area, Family Room Off Kitchen, Floor Plan - Open, Formal/Separate Dining Room, Kitchen - Gourmet, Kitchen - Island, Kitchen - Table Space, Primary Bath(s), Recessed Lighting, Sprinkler System, Upgraded Countertops, Wainscotting, Walk-in Closet(s), Wet/Dry Bar, Wood Floors, Pantry, Soaking Tub
Hot Water Natural Gas
Heating Forced Air, Programmable Thermostat
Cooling Central A/C, Programmable Thermostat
Flooring Carpet, Ceramic Tile, Hardwood
Fireplaces Number 1
Fireplaces Type Gas/Propane, Screen
Equipment Built-In Microwave, Central Vacuum, Cooktop, Dishwasher, Disposal, Dryer, Exhaust Fan, Humidifier, Icemaker, Oven - Wall, Refrigerator, Stainless Steel Appliances, Washer, Water Heater
Fireplace Y
Window Features Screens,Vinyl Clad
Appliance Built-In Microwave, Central Vacuum, Cooktop, Dishwasher, Disposal, Dryer, Exhaust Fan, Humidifier, Icemaker, Oven - Wall, Refrigerator, Stainless Steel Appliances, Washer, Water Heater
Heat Source Natural Gas
Laundry Has Laundry, Upper Floor
Exterior
Exterior Feature Deck(s)
Garage Garage - Front Entry, Garage Door Opener, Inside Access
Garage Spaces 4.0
Amenities Available Common Grounds
Water Access N
View Garden/Lawn, Trees/Woods
Roof Type Architectural Shingle
Accessibility Other
Porch Deck(s)
Attached Garage 2
Total Parking Spaces 4
Garage Y
Building
Lot Description Backs to Trees, Front Yard, Landscaping, Rear Yard, SideYard(s), Trees/Wooded
Story 3
Sewer Public Sewer
Water Public
Architectural Style Colonial
Level or Stories 3
Additional Building Above Grade, Below Grade
Structure Type 2 Story Ceilings,9'+ Ceilings,Dry Wall,High,Tray Ceilings
New Construction N
Schools
Elementary Schools Patuxent
Middle Schools James Madison
High Schools Dr. Henry A. Wise, Jr. High
School District Prince George'S County Public Schools
Others
HOA Fee Include Common Area Maintenance
Senior Community No
Tax ID 17035538748
Ownership Fee Simple
SqFt Source Assessor
Security Features Electric Alarm,Main Entrance Lock,Smoke Detector,Sprinkler System - Indoor
Special Listing Condition Standard
Read Less
Want to know what your home might be worth? Contact us for a FREE valuation!

Our team is ready to help you sell your home for the highest possible price ASAP

Bought with Hillary A Nash • RLAH @properties

GET MORE INFORMATION





