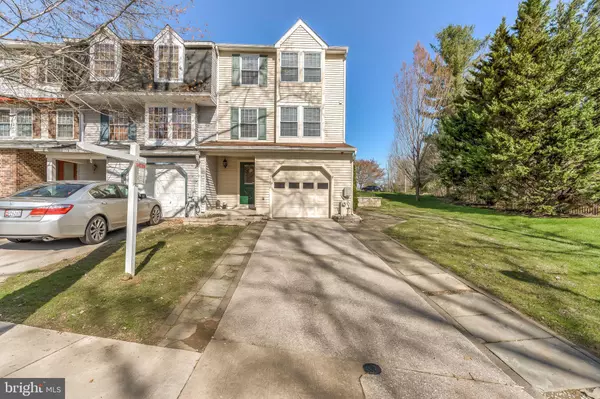$345,000
$345,000
For more information regarding the value of a property, please contact us for a free consultation.
10810 OLDE WOODS WAY Columbia, MD 21044
3 Beds
4 Baths
1,870 SqFt
Key Details
Sold Price $345,000
Property Type Townhouse
Sub Type End of Row/Townhouse
Listing Status Sold
Purchase Type For Sale
Square Footage 1,870 sqft
Price per Sqft $184
Subdivision Beech Creek
MLS Listing ID MDHW277530
Sold Date 05/26/20
Style Traditional
Bedrooms 3
Full Baths 2
Half Baths 2
HOA Fees $51/mo
HOA Y/N Y
Abv Grd Liv Area 1,870
Originating Board BRIGHT
Year Built 1987
Annual Tax Amount $4,459
Tax Year 2019
Lot Size 2,482 Sqft
Acres 0.06
Property Description
Meticulously well-kept end-unit townhome available in the sought-after Beech Creek neighborhood. As you enter the home either from your one-car garage or the front door, you are greeted into a beautiful foyer entrance equipped with a powder room. Down the hall you will find a nice sized den which could be used as a third bedroom, office, gym or rec room. This room features a gorgeous wood-burning fireplace with a custom shiplap mantle. You will also find a top-loading washer and dryer along with plenty of storage and a side entrance walk-out. Upstairs brings you to a beautiful open-concept kitchen, dining and living room. New engineered flooring throughout this level makes for a clean crisp look. Enjoy stainless steel appliances, beautiful granite countertops, custom backsplash, white cabinets, a great sized pantry, a powder room and an over-sized deck off of the living room. Deck has been recently updated and makes for great entertaining! As you head up the floating steps to the next level you will find two bedrooms and two full bathrooms, with the master bedroom featuring its own en-suite bathroom. Outdoor shed and playground convey with the property. No CPRA. This home really has it all! Schedule your private or virtual showing today and be sure to check out the Matterport 3D Tour!
Location
State MD
County Howard
Zoning RSC
Rooms
Other Rooms Primary Bedroom, Bedroom 2, Bonus Room
Basement Daylight, Full, Front Entrance, Heated, Improved, Side Entrance
Interior
Interior Features Carpet, Ceiling Fan(s), Dining Area, Formal/Separate Dining Room, Floor Plan - Traditional, Kitchen - Gourmet, Wood Floors, Bathroom - Tub Shower, Upgraded Countertops, Floor Plan - Open, Primary Bath(s), Pantry
Heating Heat Pump(s)
Cooling Central A/C, Ceiling Fan(s)
Fireplaces Number 1
Fireplaces Type Wood, Mantel(s)
Equipment Built-In Microwave, Dishwasher, Disposal, Dryer, Exhaust Fan, Icemaker, Refrigerator, Stove, Stainless Steel Appliances, Washer, Water Heater, Oven/Range - Electric
Fireplace Y
Appliance Built-In Microwave, Dishwasher, Disposal, Dryer, Exhaust Fan, Icemaker, Refrigerator, Stove, Stainless Steel Appliances, Washer, Water Heater, Oven/Range - Electric
Heat Source Electric
Laundry Has Laundry, Lower Floor
Exterior
Exterior Feature Deck(s)
Parking Features Inside Access, Additional Storage Area, Garage - Front Entry, Garage Door Opener
Garage Spaces 2.0
Water Access N
Accessibility None
Porch Deck(s)
Attached Garage 1
Total Parking Spaces 2
Garage Y
Building
Story 3+
Sewer Public Sewer
Water Public
Architectural Style Traditional
Level or Stories 3+
Additional Building Above Grade
New Construction N
Schools
School District Howard County Public School System
Others
Pets Allowed Y
Senior Community No
Tax ID 1405401267
Ownership Fee Simple
SqFt Source Estimated
Special Listing Condition Standard
Pets Allowed Number Limit, Size/Weight Restriction
Read Less
Want to know what your home might be worth? Contact us for a FREE valuation!

Our team is ready to help you sell your home for the highest possible price ASAP

Bought with Michael J Ervin • CENTURY 21 New Millennium

GET MORE INFORMATION




