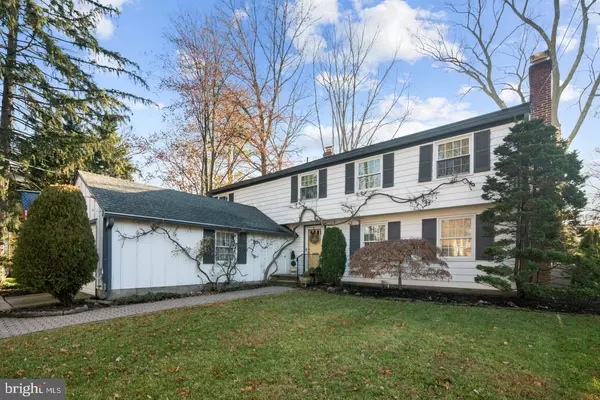$330,000
$325,000
1.5%For more information regarding the value of a property, please contact us for a free consultation.
102 WARFIELD RD Cherry Hill, NJ 08034
4 Beds
3 Baths
2,194 SqFt
Key Details
Sold Price $330,000
Property Type Single Family Home
Sub Type Detached
Listing Status Sold
Purchase Type For Sale
Square Footage 2,194 sqft
Price per Sqft $150
Subdivision Barclay
MLS Listing ID NJCD390878
Sold Date 06/30/20
Style Traditional
Bedrooms 4
Full Baths 2
Half Baths 1
HOA Y/N N
Abv Grd Liv Area 2,194
Originating Board BRIGHT
Year Built 1962
Annual Tax Amount $10,113
Tax Year 2019
Lot Size 9,750 Sqft
Acres 0.22
Lot Dimensions 78.00 x 125.00
Property Description
This beautiful 4 bedroom, 2 and a half bathroom home is located in sought after Barclay neighborhood within Cherry Hill, NJ! This particular Salem model is unique in that it has the added 4th bedroom! Located approximately a quarter mile from Bortons Mill trails and fields and just a half mile from Croft Farm and Center for the Arts. When you arrive at the home, you will immediately notice the plush and mature landscape and ample driveway parking. The front walkway has been updated with pavers. As you walk towards the front door, you will be floored with the enormous wisteria growing along and above the entryway. As you enter the home, you are greeted by a bright foyer and spacious living room which features a brick, wood-burning fireplace. The living room leads to the dining room which features a large bay window, wainscoting with chair rail and crown molding. From the dining room, you enter the eat-in kitchen which offers amazing views of the rear yard and patio area. There is also a newer sliding glass door in the kitchen that provides direct access to the brick patio. The patio is surrounded by beautiful flower beds and is mostly enclosed with black wrought iron railings. The main floor also includes a family room which has amazing light due its many windows, a view of the patio and rear yard, as well as built in shelves, recessed lighting, and crown molding. There is also an updated half bathroom, a laundry room with utility sink, and direct access to the 1 car garage with work shop area. This area has the potential to be a small workshop, storage area or even a home office. Upstairs, you will find a large master bedroom with walk-in closet and recently renovated master bathroom. There are 3 additional bedrooms and another full bathroom located upstairs. Some important home features to note are: Newer Anderson windows, heater and hot water heater replaced around 2018, roof is only approximately 7 years old, a majority of the home has well protected gorgeous original hard wood floors, 2 brick patios, attached garage with inside access, and a large, well-manicured lot. 3D tour via Matterport and virtual walk through video available.
Location
State NJ
County Camden
Area Cherry Hill Twp (20409)
Zoning RESIDENTIAL
Rooms
Other Rooms Living Room, Dining Room, Primary Bedroom, Bedroom 2, Bedroom 3, Bedroom 4, Kitchen, Family Room, Foyer, Bathroom 2, Primary Bathroom
Interior
Interior Features Attic, Carpet, Ceiling Fan(s), Chair Railings, Crown Moldings, Exposed Beams, Kitchen - Eat-In, Primary Bath(s), Recessed Lighting, Upgraded Countertops, Wainscotting, Walk-in Closet(s)
Hot Water Natural Gas
Heating Forced Air
Cooling Ceiling Fan(s), Central A/C
Flooring Carpet, Hardwood, Laminated
Fireplaces Number 1
Fireplaces Type Brick
Equipment Dishwasher, Oven/Range - Electric, Refrigerator, Washer/Dryer Stacked, Exhaust Fan
Fireplace Y
Window Features Bay/Bow,Replacement
Appliance Dishwasher, Oven/Range - Electric, Refrigerator, Washer/Dryer Stacked, Exhaust Fan
Heat Source Natural Gas
Laundry Dryer In Unit, Washer In Unit, Main Floor
Exterior
Exterior Feature Patio(s)
Parking Features Additional Storage Area, Inside Access
Garage Spaces 4.0
Fence Partially
Water Access N
Roof Type Pitched,Shingle
Street Surface Black Top
Accessibility None
Porch Patio(s)
Attached Garage 1
Total Parking Spaces 4
Garage Y
Building
Lot Description Front Yard, Interior, Landscaping, Level, Partly Wooded, SideYard(s)
Story 2
Sewer Public Sewer
Water Public
Architectural Style Traditional
Level or Stories 2
Additional Building Above Grade, Below Grade
New Construction N
Schools
School District Cherry Hill Township Public Schools
Others
Senior Community No
Tax ID 09-00404 24-00043
Ownership Fee Simple
SqFt Source Estimated
Acceptable Financing Conventional, FHA
Listing Terms Conventional, FHA
Financing Conventional,FHA
Special Listing Condition Standard
Read Less
Want to know what your home might be worth? Contact us for a FREE valuation!

Our team is ready to help you sell your home for the highest possible price ASAP

Bought with Simit Patel • Keller Williams Realty - Moorestown

GET MORE INFORMATION





