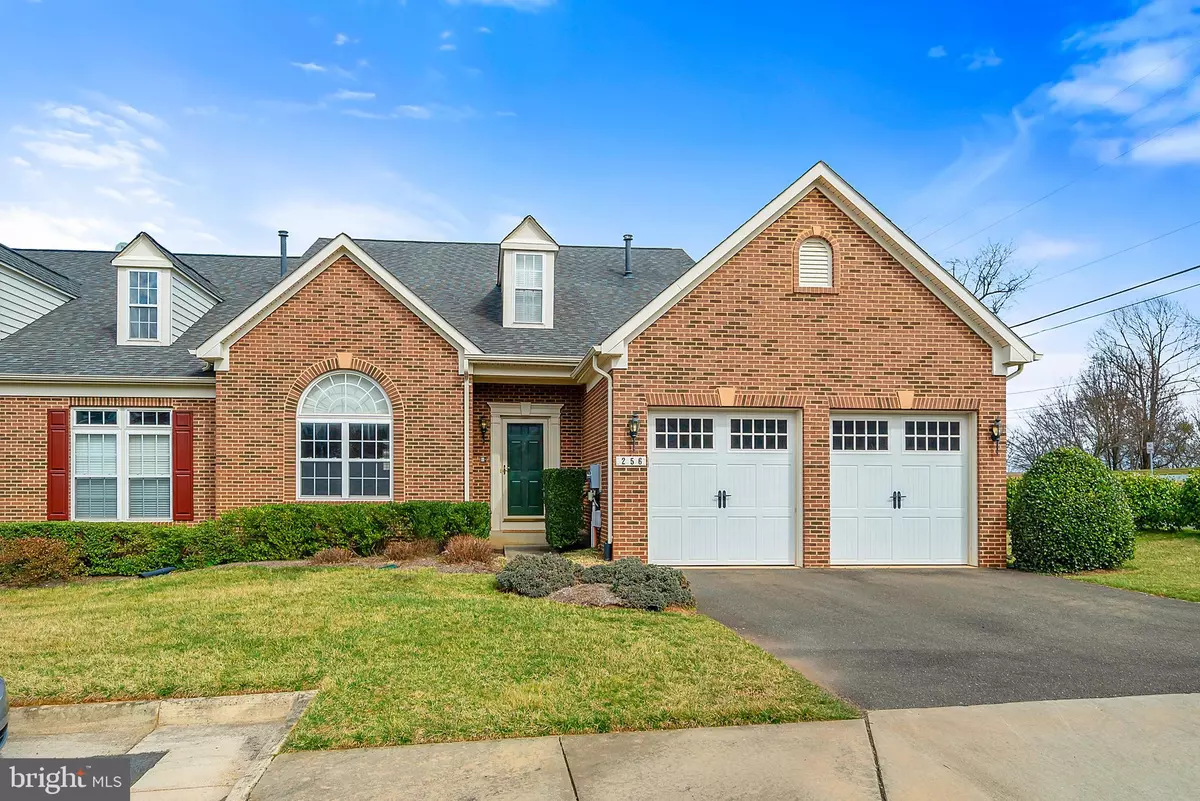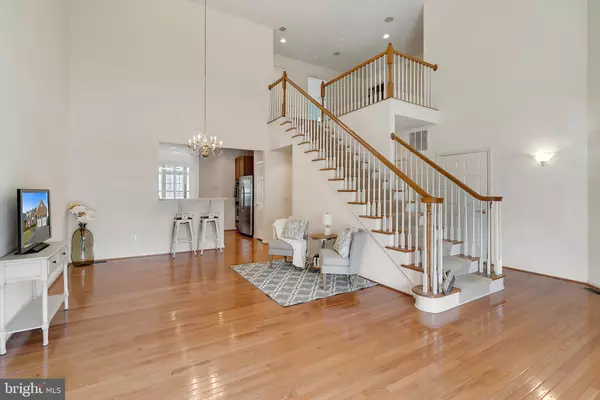$400,000
$399,900
For more information regarding the value of a property, please contact us for a free consultation.
256 GARNET CT Warrenton, VA 20186
3 Beds
4 Baths
3,775 SqFt
Key Details
Sold Price $400,000
Property Type Condo
Sub Type Condo/Co-op
Listing Status Sold
Purchase Type For Sale
Square Footage 3,775 sqft
Price per Sqft $105
Subdivision Villas At The Ridges
MLS Listing ID VAFQ164614
Sold Date 04/24/20
Style Other
Bedrooms 3
Full Baths 3
Half Baths 1
Condo Fees $195/mo
HOA Y/N N
Abv Grd Liv Area 2,423
Originating Board BRIGHT
Year Built 2006
Annual Tax Amount $3,823
Tax Year 2019
Property Description
Gorgeous end unit Villa with 3,775 square feet of awesomeness! Light, bright, open floor plan with wonderful upgrades. Main level has hardwood flooring throughout, huge living area with vaulted ceiling, expansive kitchen with island , sun room/breakfast room, custom wood plantation shutters on every window, screened porch and laundry room. Upper level has two spacious bedrooms, full bath, loft and oversized storage closet. Fully finished lower level has huge family room with gas fireplace, additional bedroom/den, utility room and another full bath. This awesome town home is sheer perfection and within walking distance to Old Town Warrenton, across the street from a park and has high speed internet. What's not to love?!
Location
State VA
County Fauquier
Zoning PD
Rooms
Other Rooms Living Room, Dining Room, Primary Bedroom, Kitchen, Breakfast Room, Laundry, Loft, Recreation Room, Utility Room, Screened Porch
Basement Fully Finished
Main Level Bedrooms 1
Interior
Interior Features Bar, Ceiling Fan(s), Central Vacuum, Entry Level Bedroom, Family Room Off Kitchen, Floor Plan - Open, Kitchen - Gourmet, Kitchen - Island, Recessed Lighting, Walk-in Closet(s), Window Treatments, Wood Floors
Hot Water Natural Gas
Heating Forced Air
Cooling Ceiling Fan(s), Central A/C
Flooring Hardwood
Fireplaces Number 1
Equipment Built-In Microwave, Central Vacuum, Dishwasher, Disposal, Dryer, Exhaust Fan, Washer, Water Heater
Window Features Bay/Bow,Palladian
Appliance Built-In Microwave, Central Vacuum, Dishwasher, Disposal, Dryer, Exhaust Fan, Washer, Water Heater
Heat Source Natural Gas
Laundry Main Floor
Exterior
Exterior Feature Deck(s), Screened, Porch(es)
Parking Features Garage - Front Entry, Garage Door Opener
Garage Spaces 2.0
Amenities Available Common Grounds
Water Access N
Accessibility None
Porch Deck(s), Screened, Porch(es)
Attached Garage 2
Total Parking Spaces 2
Garage Y
Building
Story 3+
Sewer Public Sewer
Water Public
Architectural Style Other
Level or Stories 3+
Additional Building Above Grade, Below Grade
Structure Type 9'+ Ceilings,2 Story Ceilings,Tray Ceilings
New Construction N
Schools
School District Fauquier County Public Schools
Others
HOA Fee Include Ext Bldg Maint,Lawn Maintenance,Lawn Care Front,Lawn Care Side,Lawn Care Rear,Management
Senior Community No
Tax ID 6984-64-4341 095
Ownership Fee Simple
SqFt Source Assessor
Special Listing Condition Standard
Read Less
Want to know what your home might be worth? Contact us for a FREE valuation!

Our team is ready to help you sell your home for the highest possible price ASAP

Bought with Terri Flight • RE/MAX Gateway

GET MORE INFORMATION





