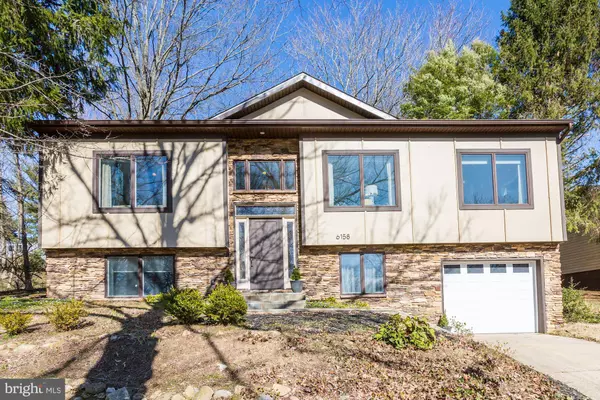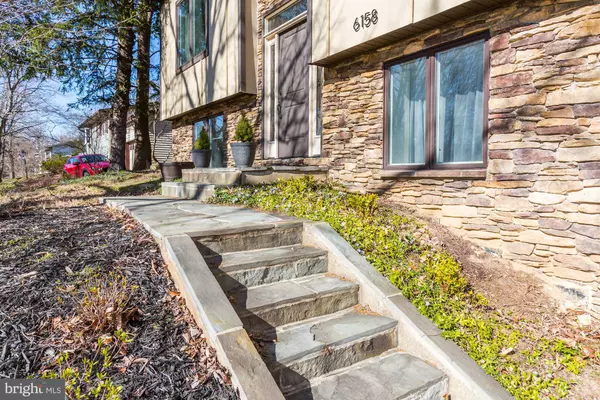$405,000
$400,000
1.3%For more information regarding the value of a property, please contact us for a free consultation.
6158 FORTY WINKS WAY Columbia, MD 21045
5 Beds
3 Baths
1,175 SqFt
Key Details
Sold Price $405,000
Property Type Single Family Home
Sub Type Detached
Listing Status Sold
Purchase Type For Sale
Square Footage 1,175 sqft
Price per Sqft $344
Subdivision Stevens Forest
MLS Listing ID MDHW276936
Sold Date 05/06/20
Style Split Foyer
Bedrooms 5
Full Baths 3
HOA Fees $81/ann
HOA Y/N Y
Abv Grd Liv Area 1,175
Originating Board BRIGHT
Year Built 1971
Annual Tax Amount $4,537
Tax Year 2020
Lot Size 0.345 Acres
Acres 0.34
Property Description
Reborn in 2015, this home in popular Stevens Forest is not to be missed! Stunning renovation from top to bottom means that there will be nothing to do but move in. With 5 bedrooms & 3 full baths, the open floorplan has room & flexibility for all. Gleaming hardwood floors throughout with the gourment kitchen as the heart of the home. Light fills the space with skylights & many added windows. Warm up in cooler months at the fireplace or step thru the oversized french doors to the patio to enjoy the outdoors when the weather is nice. The choice is yours! 3 bedrooms including master bedroom retureat are move in ready with updated lighting & up to date finishes. Lower level features 2 more bedrooms including one with direct entry to full bath. Too many features to list...this is a must see! HOA is CPRA.
Location
State MD
County Howard
Zoning NT
Rooms
Other Rooms Primary Bedroom, Bedroom 2, Bedroom 3, Bedroom 4, Bedroom 5, Kitchen, Great Room, Laundry, Full Bath
Basement Fully Finished, Improved, Heated
Main Level Bedrooms 3
Interior
Interior Features Ceiling Fan(s), Combination Dining/Living, Combination Kitchen/Dining, Combination Kitchen/Living, Family Room Off Kitchen, Floor Plan - Open, Kitchen - Gourmet, Kitchen - Island, Primary Bath(s), Recessed Lighting, Skylight(s), Upgraded Countertops, Wood Floors
Heating Forced Air
Cooling Ceiling Fan(s), Central A/C
Equipment Dishwasher, Disposal, Oven/Range - Gas, Refrigerator, Stainless Steel Appliances, Stove, Water Heater - Tankless
Appliance Dishwasher, Disposal, Oven/Range - Gas, Refrigerator, Stainless Steel Appliances, Stove, Water Heater - Tankless
Heat Source Natural Gas
Exterior
Garage Garage - Front Entry, Garage Door Opener
Garage Spaces 1.0
Water Access N
Accessibility None
Attached Garage 1
Total Parking Spaces 1
Garage Y
Building
Story 2
Sewer Public Sewer
Water Public
Architectural Style Split Foyer
Level or Stories 2
Additional Building Above Grade, Below Grade
New Construction N
Schools
School District Howard County Public School System
Others
Senior Community No
Tax ID 1416082651
Ownership Fee Simple
SqFt Source Assessor
Special Listing Condition Standard
Read Less
Want to know what your home might be worth? Contact us for a FREE valuation!

Our team is ready to help you sell your home for the highest possible price ASAP

Bought with Joanie Cruz • Keller Williams Integrity

GET MORE INFORMATION





