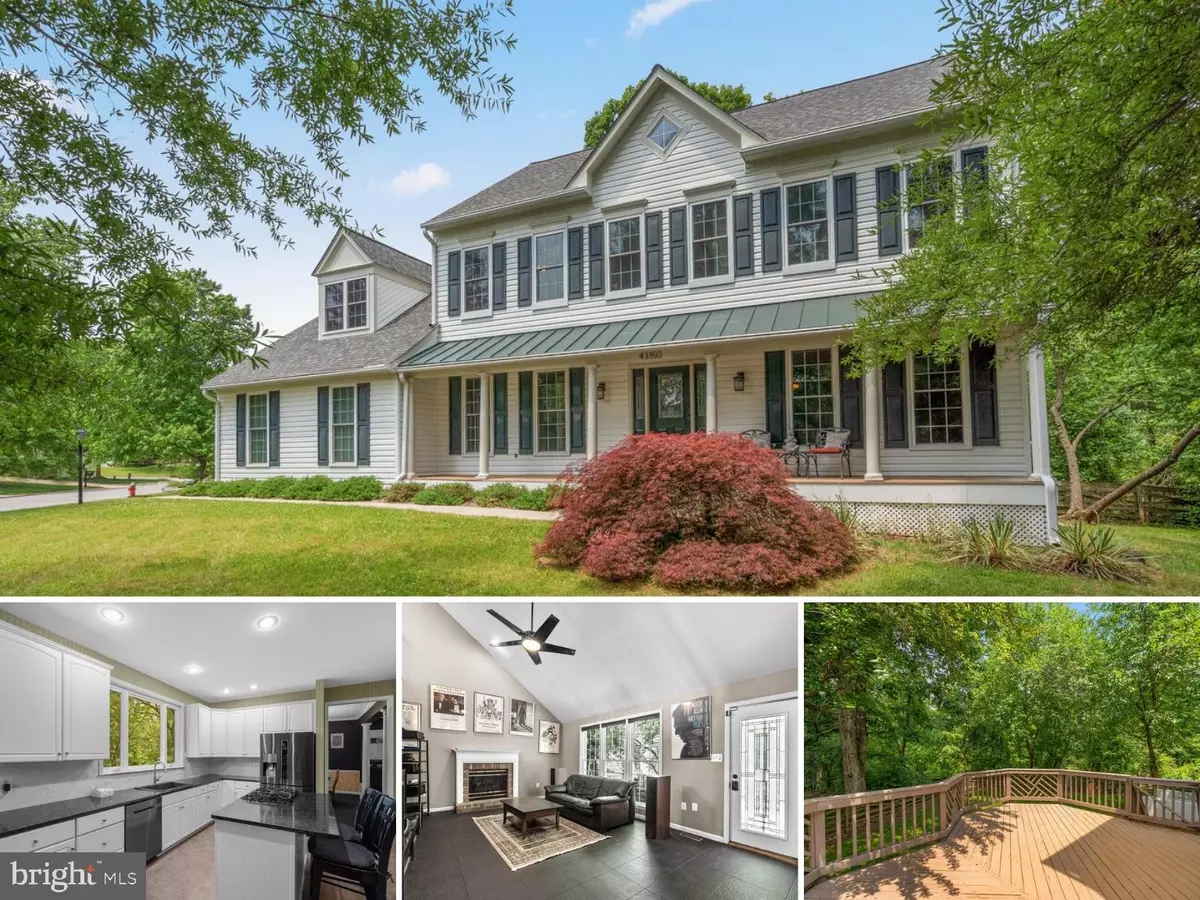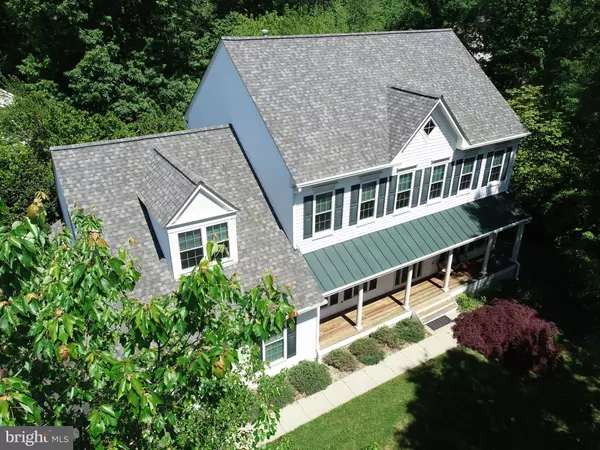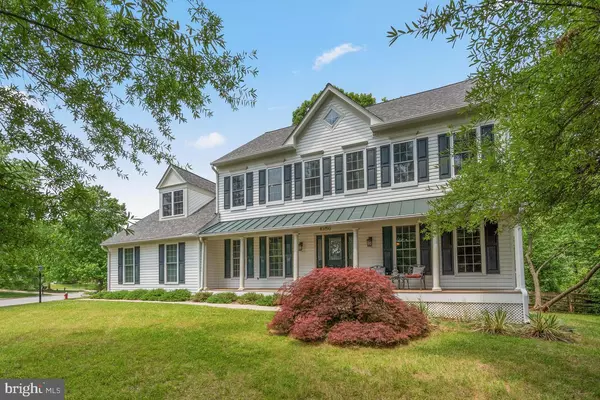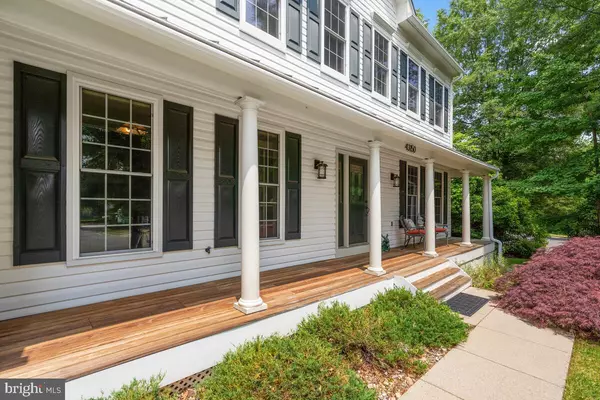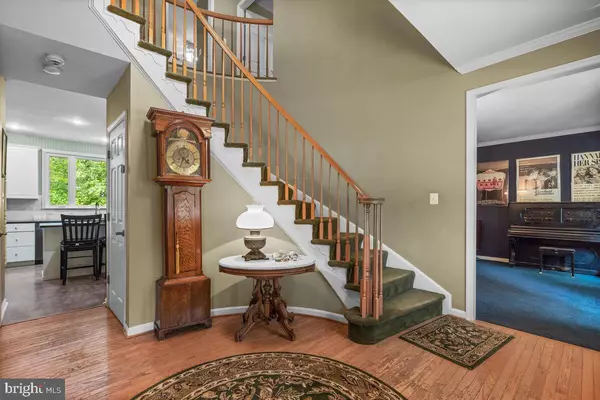$828,500
$849,948
2.5%For more information regarding the value of a property, please contact us for a free consultation.
43150 ARUNDELL CT Broadlands, VA 20148
4 Beds
5 Baths
3,952 SqFt
Key Details
Sold Price $828,500
Property Type Single Family Home
Sub Type Detached
Listing Status Sold
Purchase Type For Sale
Square Footage 3,952 sqft
Price per Sqft $209
Subdivision Broadlands
MLS Listing ID VALO439552
Sold Date 07/02/21
Style Colonial
Bedrooms 4
Full Baths 4
Half Baths 1
HOA Fees $84/mo
HOA Y/N Y
Abv Grd Liv Area 3,075
Originating Board BRIGHT
Year Built 1996
Annual Tax Amount $7,055
Tax Year 2021
Lot Size 0.300 Acres
Acres 0.3
Property Description
Broadlands Beauty surrounded by Mature Trees! Terrific Community Amenities & Location! Covered Front Porch with New Metal Roof & Ipe Wood Flooring, 9ft Ceilings throughout Main Level, Main Level Library, Kitchen w/White Cabinets, SS Appliances & Upgraded Granite Counters, Breakfast Room overlooks Back Yard and opens to 2-Story Family Room w/Gas Fireplace, Curved Staircase to Bedroom Level, 3 Baths Upstairs including a Jack & Jill Suite w/Buddy Bath & Updated Primary Bath (Tiled Shower w/Rainfall Shower Head & Body Jets), Loft overlooking Family Room, Finished Walkup Basement with New High-Quality LVP Flooring & 4th Full Bath, Media Room w/Home Theatre Seating, Sound-Reducing Double Drywall Walls & Ceiling, Deck off Main Level, Fully Fenced Back Yard & Tons of Upgrades & Improvements - 24KW Whole House Generator (2020), LVP Flooring Throughout Basement (2020) Architectural Shingled Roof (2017), Oversized Water Heater (2016), Leaf Guard Gutter System (2015), High-Efficiency/Noise-Rejecting/UV Blocking Triple Pane Windows - ALL 35! (2014), High-Efficiency Dual-Zone Furnace & A/C (2012), Humidifier (2012), Water Softener (2012), E-Shield Attic Insulation (2010), In-Ground Sprinkler System, Drywalled & Freshly Painted Garage, Tons of Crown Molding & So Much More! Great Location Near Silver Line Metro **Verizon FIOS High-Speed Internet**
Location
State VA
County Loudoun
Zoning 04
Rooms
Other Rooms Living Room, Dining Room, Primary Bedroom, Bedroom 2, Bedroom 3, Bedroom 4, Kitchen, Family Room, Den, Foyer, Breakfast Room, Study, Laundry, Loft, Recreation Room, Media Room, Bathroom 2, Bathroom 3, Primary Bathroom, Full Bath, Half Bath
Basement Walkout Stairs, Improved, Fully Finished
Interior
Interior Features Breakfast Area, Carpet, Ceiling Fan(s), Crown Moldings, Curved Staircase, Dining Area, Family Room Off Kitchen, Floor Plan - Traditional, Formal/Separate Dining Room, Pantry, Primary Bath(s), Recessed Lighting, Soaking Tub, Stall Shower, Tub Shower, Upgraded Countertops, Walk-in Closet(s), Water Treat System, Wood Floors, Built-Ins, Chair Railings, Kitchen - Island
Hot Water 60+ Gallon Tank, Natural Gas
Heating Central, Programmable Thermostat, Zoned
Cooling Ceiling Fan(s), Central A/C, Programmable Thermostat, Zoned
Flooring Carpet, Hardwood, Vinyl, Wood
Fireplaces Number 1
Fireplaces Type Gas/Propane, Brick
Equipment Built-In Microwave, Cooktop, Dishwasher, Disposal, Dryer, Icemaker, Extra Refrigerator/Freezer, Humidifier, Oven - Wall, Oven/Range - Gas, Refrigerator, Stainless Steel Appliances, Washer, Water Conditioner - Owned, Water Heater
Fireplace Y
Window Features Triple Pane,Replacement
Appliance Built-In Microwave, Cooktop, Dishwasher, Disposal, Dryer, Icemaker, Extra Refrigerator/Freezer, Humidifier, Oven - Wall, Oven/Range - Gas, Refrigerator, Stainless Steel Appliances, Washer, Water Conditioner - Owned, Water Heater
Heat Source Natural Gas
Laundry Main Floor
Exterior
Exterior Feature Deck(s), Porch(es)
Parking Features Garage - Side Entry, Garage Door Opener
Garage Spaces 4.0
Fence Rear
Amenities Available Baseball Field, Basketball Courts, Bike Trail, Club House, Common Grounds, Community Center, Exercise Room, Jog/Walk Path, Pool - Outdoor, Tennis Courts, Tot Lots/Playground
Water Access N
View Trees/Woods
Roof Type Architectural Shingle
Accessibility Other
Porch Deck(s), Porch(es)
Attached Garage 2
Total Parking Spaces 4
Garage Y
Building
Lot Description Corner, Cul-de-sac, Landscaping, Trees/Wooded
Story 3
Sewer Public Sewer
Water Public
Architectural Style Colonial
Level or Stories 3
Additional Building Above Grade, Below Grade
Structure Type 2 Story Ceilings,Cathedral Ceilings,9'+ Ceilings
New Construction N
Schools
Elementary Schools Hillside
Middle Schools Eagle Ridge
High Schools Briar Woods
School District Loudoun County Public Schools
Others
HOA Fee Include Common Area Maintenance,Management,Recreation Facility,Reserve Funds,Snow Removal,Trash
Senior Community No
Tax ID 119465756000
Ownership Fee Simple
SqFt Source Assessor
Security Features Security System,Smoke Detector
Special Listing Condition Standard
Read Less
Want to know what your home might be worth? Contact us for a FREE valuation!

Our team is ready to help you sell your home for the highest possible price ASAP

Bought with Lisa M Cromwell • RE/MAX Premier- Leesburg

GET MORE INFORMATION

