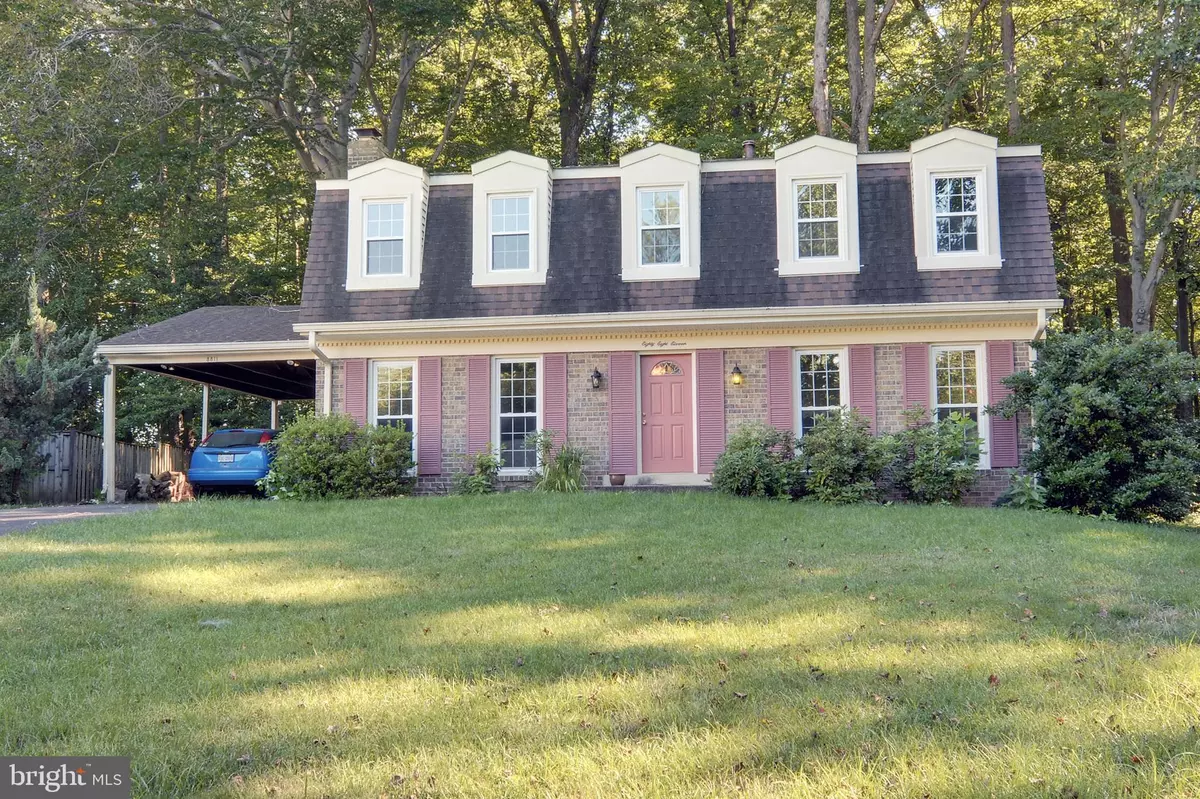$615,000
$630,000
2.4%For more information regarding the value of a property, please contact us for a free consultation.
8811 CUTTERMILL PL Springfield, VA 22153
4 Beds
3 Baths
2,008 SqFt
Key Details
Sold Price $615,000
Property Type Single Family Home
Sub Type Detached
Listing Status Sold
Purchase Type For Sale
Square Footage 2,008 sqft
Price per Sqft $306
Subdivision West Springfield
MLS Listing ID VAFX1145306
Sold Date 09/18/20
Style Colonial
Bedrooms 4
Full Baths 2
Half Baths 1
HOA Fees $12/ann
HOA Y/N Y
Abv Grd Liv Area 2,008
Originating Board BRIGHT
Year Built 1971
Annual Tax Amount $7,218
Tax Year 2020
Lot Size 0.294 Acres
Acres 0.29
Property Description
Classic 4 bedroom 2.5 bath Colonial conveniently located off Fairfax County Parkway in sought after West Springfield. This home is part of cluster group of 5 homes forming a special tranquil retreat that backs to woods where deer are frequently spotted along with other wildlife. This home has recently been remodeled with hardwood floors on the first and second levels, fresh paint on walls through-out that awaits your pictures and photos. Upgraded energy efficient windows, and sliding glass door leads to a tree shaded patio. Remodeled kitchen boasts hardwood cabinets, granite countertops, stainless steel appliances and space for an eat-in table. Family room features a wood burning fireplace with a brick hearth and exposed beams on the ceiling for a cozy feeling. There is a half bath discreetly located on the main level along with the washer and dryer. A formal dining room and large living room round out the main level. Oak staircase leads to the second floor with a master bedroom, walk-in closet and remodeled master bath with tile floor and separate vanity. There are 3 more bedrooms all with hardwood floors and fresh paint along with a full hall bath. The basement is carpeted and divided into two large rooms with a large utility room/workshop area. The gas furnace and water heater are both only a few years young. So please, look past the Yard Sale Gone Wild for surely this opportunity won t last long.
Location
State VA
County Fairfax
Zoning 131
Rooms
Other Rooms Living Room, Dining Room, Primary Bedroom, Bedroom 2, Bedroom 3, Bedroom 4, Kitchen, Family Room
Basement Full
Interior
Interior Features Carpet, Dining Area, Exposed Beams, Family Room Off Kitchen, Floor Plan - Traditional, Formal/Separate Dining Room, Kitchen - Eat-In, Kitchen - Table Space, Primary Bath(s)
Hot Water Natural Gas
Heating Forced Air
Cooling Central A/C
Flooring Carpet, Hardwood
Fireplaces Number 1
Fireplaces Type Brick, Wood
Equipment Built-In Microwave, Dishwasher, Disposal, Dryer, Icemaker, Oven/Range - Gas
Furnishings No
Fireplace Y
Window Features Double Pane,Energy Efficient,Replacement
Appliance Built-In Microwave, Dishwasher, Disposal, Dryer, Icemaker, Oven/Range - Gas
Heat Source Natural Gas
Laundry Main Floor
Exterior
Garage Spaces 1.0
Water Access N
Roof Type Shingle
Accessibility None
Total Parking Spaces 1
Garage N
Building
Lot Description Backs to Trees
Story 2
Sewer Public Sewer
Water Public
Architectural Style Colonial
Level or Stories 2
Additional Building Above Grade, Below Grade
Structure Type Dry Wall
New Construction N
Schools
Elementary Schools Hunt Valley
Middle Schools Irving
High Schools West Springfield
School District Fairfax County Public Schools
Others
Pets Allowed Y
Senior Community No
Tax ID 0884 03 0113
Ownership Fee Simple
SqFt Source Assessor
Acceptable Financing Conventional, Cash, VA, FHA
Listing Terms Conventional, Cash, VA, FHA
Financing Conventional,Cash,VA,FHA
Special Listing Condition Standard
Pets Allowed No Pet Restrictions
Read Less
Want to know what your home might be worth? Contact us for a FREE valuation!

Our team is ready to help you sell your home for the highest possible price ASAP

Bought with Perry Joe Sanders • Redfin Corporation

GET MORE INFORMATION





